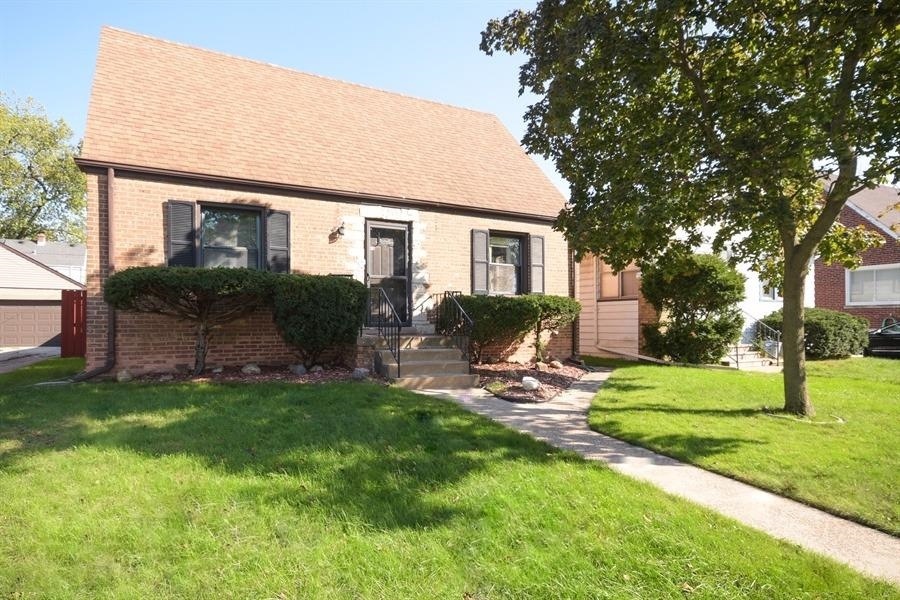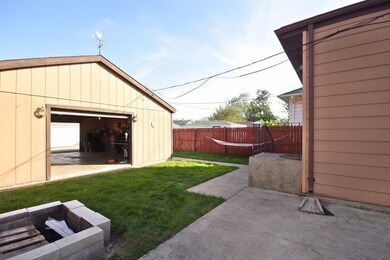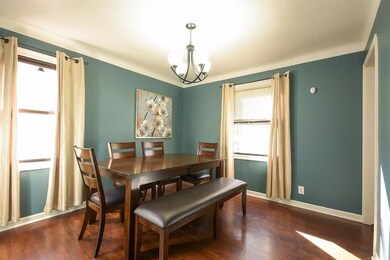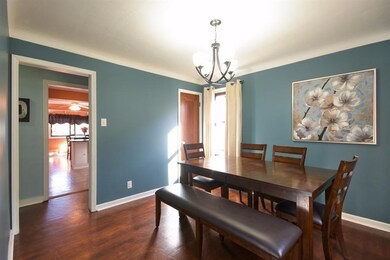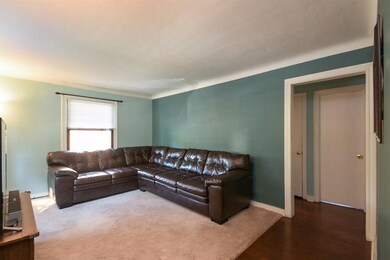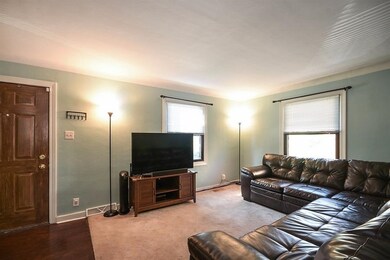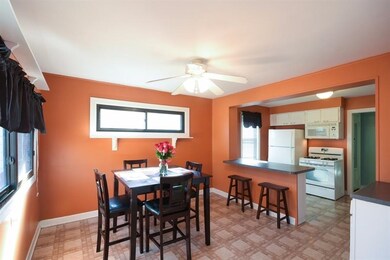
7411 Monroe Ave Hammond, IN 46324
Estimated Value: $164,000 - $245,000
Highlights
- Cape Cod Architecture
- Main Floor Bedroom
- Formal Dining Room
- Recreation Room
- Den
- 2.5 Car Detached Garage
About This Home
As of December 2016UPDATED, 3Bdrm/2Bth, Brick Cape Cod w/ FINISHED BASEMENT offers 2200Sqft of Finished Living Space! Living Rm and Formal DR welcome YOU into Home w/ COVE CEILINGS. Dining Rm has MOCHA-stained HW Flrng and MODERN Chandelier. LARGE Eat-in Kitchen features Breakfast Bar, White Cabinetry, Updated Cntrtps, & HUGE PANTRY. REMODELED Main Flr Bthrm has TILE SHOWER SURROUND w/ Glass Tile Accents, MARBLE-TOP Vanity, & Tile Flrng. Main Flr Bdrm and Two Upper Lvl Bdrms have HARDWOOD FLOORING. Bsmt offers Additional Living Space w/ NICE SIZE RECREATION ROOM w/ WET BAR, Office/Den, & 3/4Bth in Laundry Area. All Applcs INCLUDED = MOVE-IN READY. PRIVACY FENCED BACKYARD w/ 2.5 C Grg. Garage is HANDYMAN'S DREAM w/ Additional Pull-Thru Overhead Door to Backyard and Gas-line for Future Furnace. Vinyl Clad Replacement Windows throughout Home. Ask about HAMMOND HOMEBOUND Down-Payment Assistance Program for LOW OUT OF POCKET COSTS for EASY HOME OWNERSHIP!
Last Agent to Sell the Property
@properties/Christie's Intl RE License #RB14031377 Listed on: 10/18/2016

Home Details
Home Type
- Single Family
Est. Annual Taxes
- $1,349
Year Built
- Built in 1945
Lot Details
- 4,792 Sq Ft Lot
- Lot Dimensions are 40x124
- Fenced
Parking
- 2.5 Car Detached Garage
- Garage Door Opener
Home Design
- Cape Cod Architecture
- Brick Exterior Construction
- Vinyl Siding
Interior Spaces
- 2,192 Sq Ft Home
- Wet Bar
- Living Room
- Formal Dining Room
- Den
- Recreation Room
- Basement
Kitchen
- Portable Gas Range
- Dishwasher
Bedrooms and Bathrooms
- 3 Bedrooms
- Main Floor Bedroom
- Bathroom on Main Level
- 2 Full Bathrooms
Laundry
- Dryer
- Washer
Accessible Home Design
- Handicap Accessible
Utilities
- Cooling Available
- Forced Air Heating System
- Heating System Uses Natural Gas
Community Details
- Glen Ellen Subdivision
- Net Lease
Listing and Financial Details
- Assessor Parcel Number 450613231003000023
Ownership History
Purchase Details
Purchase Details
Purchase Details
Purchase Details
Purchase Details
Home Financials for this Owner
Home Financials are based on the most recent Mortgage that was taken out on this home.Purchase Details
Home Financials for this Owner
Home Financials are based on the most recent Mortgage that was taken out on this home.Purchase Details
Home Financials for this Owner
Home Financials are based on the most recent Mortgage that was taken out on this home.Purchase Details
Similar Homes in Hammond, IN
Home Values in the Area
Average Home Value in this Area
Purchase History
| Date | Buyer | Sale Price | Title Company |
|---|---|---|---|
| Jones Keely | $128,000 | Berkshire Jynell D | |
| Jones Keely | $128,000 | Berkshire Jynell D | |
| Rbs Citizens Na | $129,300 | Codilis Law Llc | |
| Rbs Citizens Na | $129,300 | Codilis Law Llc | |
| Velzco Robert | -- | Chicago Title Insurance Co | |
| Pacheco Martin A | -- | Multiple | |
| Mileusnich Mara | -- | Statewide Title Company Inc | |
| Federal National Mortgage Association | $65,911 | None Available |
Mortgage History
| Date | Status | Borrower | Loan Amount |
|---|---|---|---|
| Previous Owner | Velzco Robert | $70,000 | |
| Previous Owner | Velazco Robert | $2,500 | |
| Previous Owner | Pacheco Martin A | $91,315 | |
| Previous Owner | Mileusnich Mara | $0 | |
| Previous Owner | Mileusnich Mara | $66,660 |
Property History
| Date | Event | Price | Change | Sq Ft Price |
|---|---|---|---|---|
| 12/09/2016 12/09/16 | Sold | $110,400 | 0.0% | $50 / Sq Ft |
| 11/07/2016 11/07/16 | Pending | -- | -- | -- |
| 10/18/2016 10/18/16 | For Sale | $110,400 | +18.7% | $50 / Sq Ft |
| 08/11/2014 08/11/14 | Sold | $93,000 | 0.0% | $40 / Sq Ft |
| 07/16/2014 07/16/14 | Pending | -- | -- | -- |
| 07/02/2014 07/02/14 | For Sale | $93,000 | -- | $40 / Sq Ft |
Tax History Compared to Growth
Tax History
| Year | Tax Paid | Tax Assessment Tax Assessment Total Assessment is a certain percentage of the fair market value that is determined by local assessors to be the total taxable value of land and additions on the property. | Land | Improvement |
|---|---|---|---|---|
| 2024 | $8,570 | $194,500 | $23,700 | $170,800 |
| 2023 | $2,241 | $179,300 | $23,700 | $155,600 |
| 2022 | $2,241 | $170,600 | $23,700 | $146,900 |
| 2021 | $1,566 | $122,800 | $15,700 | $107,100 |
| 2020 | $1,549 | $121,000 | $15,700 | $105,300 |
| 2019 | $1,612 | $114,900 | $15,700 | $99,200 |
| 2018 | $1,557 | $106,100 | $15,700 | $90,400 |
| 2017 | $1,712 | $105,500 | $15,700 | $89,800 |
| 2016 | $1,338 | $93,800 | $15,700 | $78,100 |
| 2014 | $1,367 | $99,800 | $15,700 | $84,100 |
| 2013 | $1,059 | $88,400 | $15,700 | $72,700 |
Agents Affiliated with this Home
-
Lisa Thompson

Seller's Agent in 2016
Lisa Thompson
@ Properties
(219) 617-5884
40 in this area
671 Total Sales
-
Ed Del Real

Buyer's Agent in 2016
Ed Del Real
McColly Real Estate
(708) 214-4744
55 in this area
188 Total Sales
-
Saso Joveski
S
Seller's Agent in 2014
Saso Joveski
Realest.com
(219) 808-1520
73 Total Sales
Map
Source: Northwest Indiana Association of REALTORS®
MLS Number: GNR403469
APN: 45-06-13-231-003.000-023
- 7411 Madison Ave
- 7504 Jefferson Ave
- 7525 Jackson Ave
- 508 173rd St
- 824 173rd Place
- 7221 Jackson Ave
- 7618 Monroe Ave
- 7217 Van Buren Ave
- 7539 Harrison Ave
- 7607 Van Buren Ave
- 271 174th Place
- 264 173rd Place
- 1021 175th St
- 228 Southmoor Rd
- 7213 Tapper Ave
- 222 Southmoor Rd
- 7022 Monroe Ave
- 7530 Howard Ave
- 7327 Howard Ave
- 1117 175th St
- 7411 Monroe Ave
- 7409 Monroe Ave
- 7415 Monroe Ave
- 7419 Monroe Ave
- 7405 Monroe Ave
- 7421 Monroe Ave
- 7416 Monroe Ave
- 7412 Madison Ave
- 7410 Madison Ave
- 7416 Madison Ave
- 7425 Monroe Ave
- 7404 Madison Ave
- 7420 Madison Ave
- 7412 Monroe Ave
- 7410 Monroe Ave
- 7429 Monroe Ave
- 7406 Monroe Ave
- 7420 Monroe Ave
- 7424 Madison Ave
- 7347 Monroe Ave
