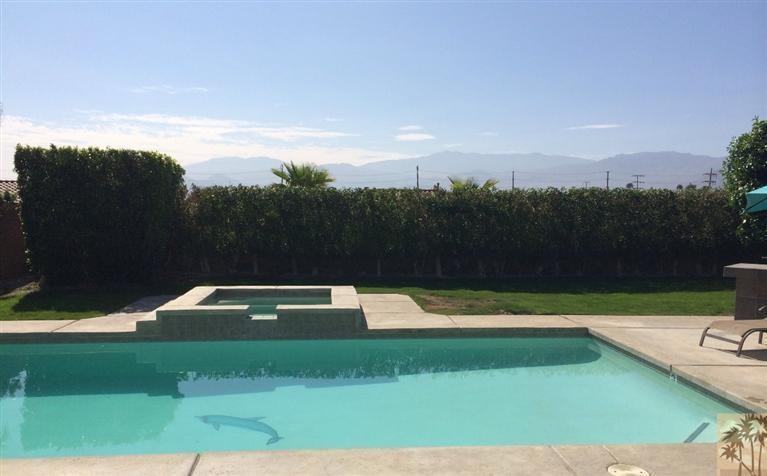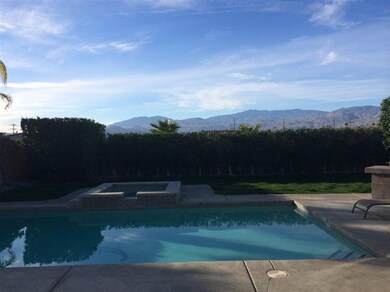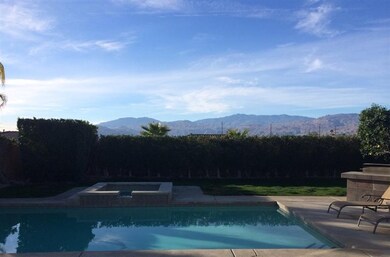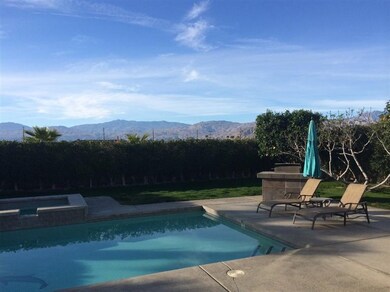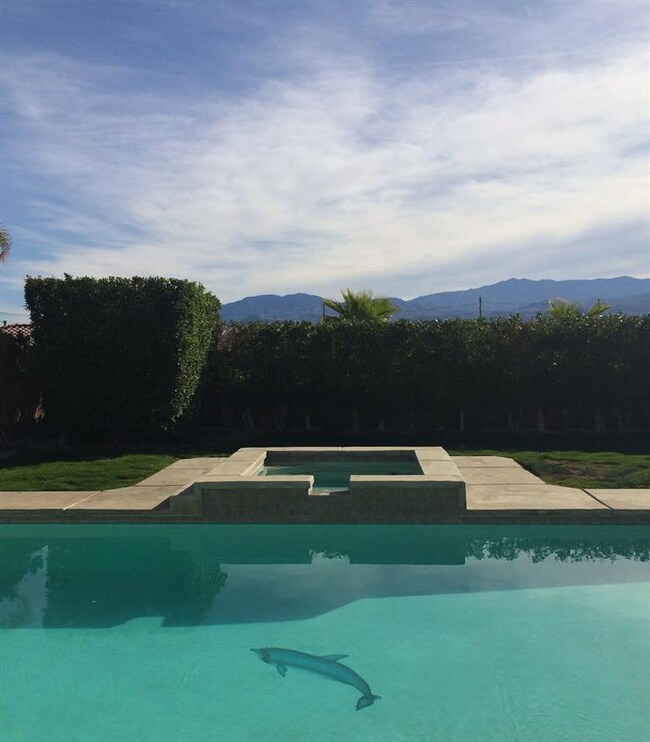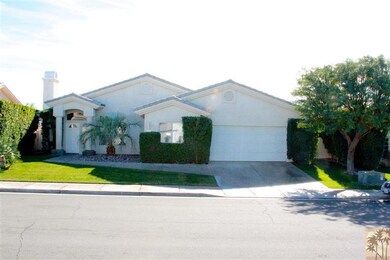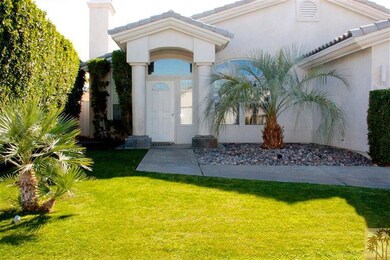
74113 College View Cir E Palm Desert, CA 92211
Highlights
- Heated In Ground Pool
- Mountain View
- Granite Countertops
- Open Floorplan
- Cathedral Ceiling
- Private Yard
About This Home
As of November 2016Amazing Value. Heavily designr upgr in/out. Open Sat/Sun 10-5. For pvt show call 30 min notice. Built in 2001 for the owner/realtor. No HOA. Warnty. Gorgeous Sout mtn views. 12'+ vaulted ceilings. 19x19 Slate look tile thruout. $ave Evap & AC systems. South facing 16X32 salt water pool with tile dolphin insert. Entrtnrs prvate back yard. Out H/C shower. Hi eff pool pump, spa. Covrd patio with prewire TV. Cust BBQ with 19X19 tile.5 Fruit trees. Open Kitchen/Fam Rm. Black granite counter tops and sit down counter. Under cab lighting. Full siz built in lazy Susan. Dbl ovens. Pur wtr to frig and sink. Master living one side of house. Dual sinks master. Lg walk-in master closet/built-ins. Flr/ceiling tiled both baths. Bose theatre sound in FR/Cab&Comp incl. 2nd in/out music system. Glass FP in L/R & D/R. Bilt-in desk/shelv in a bedroom. 7 dsgnr remot contr fans/halgn + patio fan. Cust recessed dimr liting/niches. 2 dog drs/gated area. Move-in ready. Quik occp or rent bck until July.Furn op
Last Agent to Sell the Property
Russell Abeyratne
Todays Realty Group License #00932061 Listed on: 01/22/2014
Last Buyer's Agent
Joan Ross
Coldwell Banker Residential Brokerage

Home Details
Home Type
- Single Family
Est. Annual Taxes
- $7,251
Year Built
- Built in 2001
Lot Details
- 9,583 Sq Ft Lot
- Cul-De-Sac
- North Facing Home
- Block Wall Fence
- Drip System Landscaping
- Rectangular Lot
- Paved or Partially Paved Lot
- Level Lot
- Sprinklers on Timer
- Private Yard
- Lawn
- Back and Front Yard
Home Design
- Slab Foundation
- Tile Roof
- Concrete Roof
- Stucco Exterior
Interior Spaces
- 2,775 Sq Ft Home
- 1-Story Property
- Open Floorplan
- Wired For Sound
- Built-In Features
- Cathedral Ceiling
- Recessed Lighting
- Decorative Fireplace
- Fireplace With Glass Doors
- Gas Log Fireplace
- Double Pane Windows
- Custom Window Coverings
- Vertical Blinds
- Sliding Doors
- Family Room
- Living Room with Fireplace
- Formal Dining Room
- Mountain Views
- Security System Owned
Kitchen
- Breakfast Bar
- Recirculated Exhaust Fan
- Freezer
- Ice Maker
- Dishwasher
- Kitchen Island
- Granite Countertops
- Disposal
Flooring
- Carpet
- Ceramic Tile
Bedrooms and Bathrooms
- 4 Bedrooms
- Walk-In Closet
- Dressing Area
- 2 Full Bathrooms
- Tile Bathroom Countertop
- Double Vanity
- Low Flow Toliet
- Low Flow Shower
Laundry
- Laundry Room
- Gas And Electric Dryer Hookup
Parking
- 2 Car Garage
- Guest Parking
- On-Street Parking
Pool
- Heated In Ground Pool
- Heated Spa
- In Ground Spa
- Outdoor Pool
- Outdoor Shower
Outdoor Features
- Covered patio or porch
- Outdoor Grill
Utilities
- Forced Air Heating and Cooling System
- Evaporated cooling system
- Heating System Uses Natural Gas
- Underground Utilities
- 220 Volts
- Gas Water Heater
- Water Purifier
- Cable TV Available
Additional Features
- Green Features
- Ground Level
Community Details
- College View Estates Subdivision
Listing and Financial Details
- Assessor Parcel Number 694381003
Ownership History
Purchase Details
Purchase Details
Home Financials for this Owner
Home Financials are based on the most recent Mortgage that was taken out on this home.Purchase Details
Home Financials for this Owner
Home Financials are based on the most recent Mortgage that was taken out on this home.Purchase Details
Home Financials for this Owner
Home Financials are based on the most recent Mortgage that was taken out on this home.Purchase Details
Purchase Details
Purchase Details
Home Financials for this Owner
Home Financials are based on the most recent Mortgage that was taken out on this home.Similar Homes in Palm Desert, CA
Home Values in the Area
Average Home Value in this Area
Purchase History
| Date | Type | Sale Price | Title Company |
|---|---|---|---|
| Interfamily Deed Transfer | -- | None Available | |
| Interfamily Deed Transfer | -- | Lawyers Title | |
| Grant Deed | $445,000 | Lawyers Title Company | |
| Grant Deed | $415,000 | Lawyers Title | |
| Interfamily Deed Transfer | -- | -- | |
| Grant Deed | $293,000 | First American Title Co |
Mortgage History
| Date | Status | Loan Amount | Loan Type |
|---|---|---|---|
| Open | $100,000 | Credit Line Revolving | |
| Open | $400,500 | New Conventional | |
| Previous Owner | $216,000 | Adjustable Rate Mortgage/ARM | |
| Previous Owner | $210,000 | New Conventional | |
| Previous Owner | $121,361 | New Conventional | |
| Previous Owner | $94,600 | Credit Line Revolving | |
| Previous Owner | $268,000 | Unknown | |
| Previous Owner | $268,150 | No Value Available |
Property History
| Date | Event | Price | Change | Sq Ft Price |
|---|---|---|---|---|
| 11/10/2016 11/10/16 | Sold | $445,000 | -3.1% | $190 / Sq Ft |
| 10/07/2016 10/07/16 | Pending | -- | -- | -- |
| 09/30/2016 09/30/16 | For Sale | $459,000 | +10.6% | $196 / Sq Ft |
| 04/16/2014 04/16/14 | Sold | $415,000 | -1.2% | $150 / Sq Ft |
| 03/10/2014 03/10/14 | For Sale | $419,900 | 0.0% | $151 / Sq Ft |
| 03/10/2014 03/10/14 | Pending | -- | -- | -- |
| 02/24/2014 02/24/14 | Price Changed | $419,900 | -4.4% | $151 / Sq Ft |
| 02/04/2014 02/04/14 | Price Changed | $439,000 | -2.2% | $158 / Sq Ft |
| 01/22/2014 01/22/14 | For Sale | $449,000 | -- | $162 / Sq Ft |
Tax History Compared to Growth
Tax History
| Year | Tax Paid | Tax Assessment Tax Assessment Total Assessment is a certain percentage of the fair market value that is determined by local assessors to be the total taxable value of land and additions on the property. | Land | Improvement |
|---|---|---|---|---|
| 2023 | $7,251 | $496,401 | $124,098 | $372,303 |
| 2022 | $7,108 | $486,668 | $121,665 | $365,003 |
| 2021 | $6,951 | $477,127 | $119,280 | $357,847 |
| 2020 | $6,616 | $472,235 | $118,057 | $354,178 |
| 2019 | $6,525 | $462,977 | $115,743 | $347,234 |
| 2018 | $6,439 | $453,900 | $113,475 | $340,425 |
| 2017 | $6,356 | $445,000 | $111,250 | $333,750 |
| 2016 | $6,043 | $429,744 | $107,435 | $322,309 |
| 2015 | $5,873 | $423,290 | $105,822 | $317,468 |
| 2014 | $4,980 | $353,084 | $72,300 | $280,784 |
Agents Affiliated with this Home
-
M
Buyer's Agent in 2016
Mickey Elliott
Bennion Deville Homes
54 Total Sales
-
R
Seller's Agent in 2014
Russell Abeyratne
Todays Realty Group
-
Joan Ross

Buyer's Agent in 2014
Joan Ross
RE/MAX
(760) 272-6179
23 Total Sales
Map
Source: California Desert Association of REALTORS®
MLS Number: 214002379
APN: 694-381-003
- 74158 Pele Place
- 74071 Chinook Cir
- 74121 Kingston Ct E
- 74078 W Petunia Place
- 74049 Kingston Ct W
- 74098 Imperial Ct W
- 74119 Academy Ln E
- 37596 Colebridge St
- 1701 Retreat Cir
- 504 Retreat Cir
- 41108 Emory Ln
- 2801 Retreat Cir
- 803 Retreat Cir
- 2504 Retreat Cir
- 73726 Desert Greens Dr N
- 1003 Retreat Cir
- 1004 Retreat Cir
- 75175 Tubman St
- 73664 Desert Greens Dr N
- 74062 Jeri Ln
