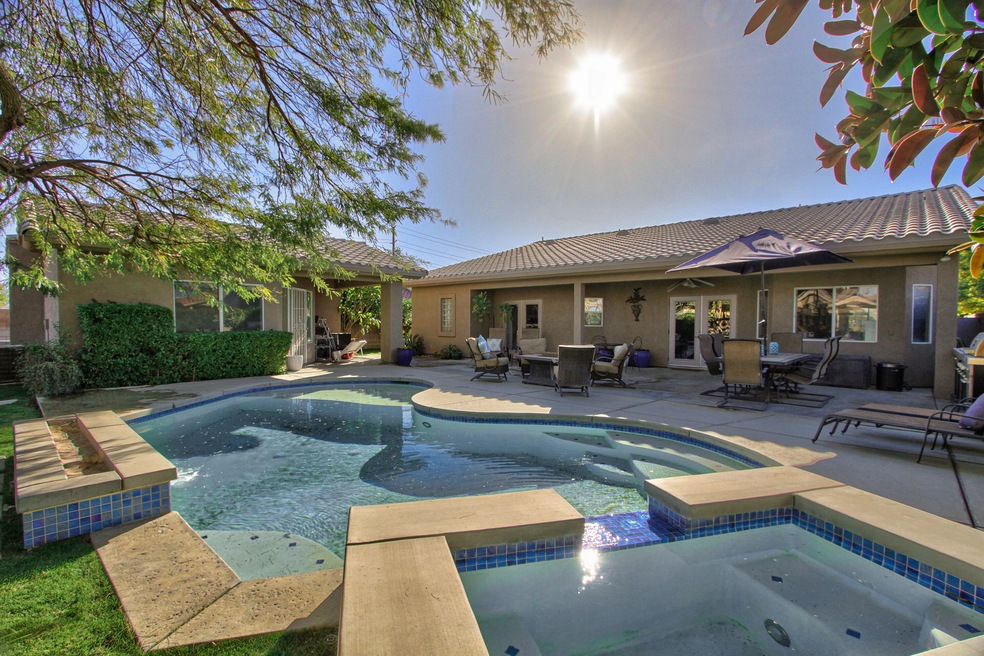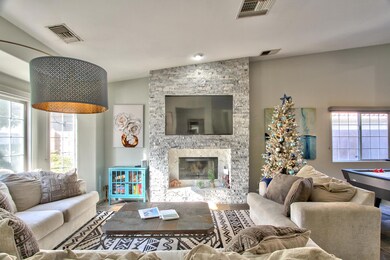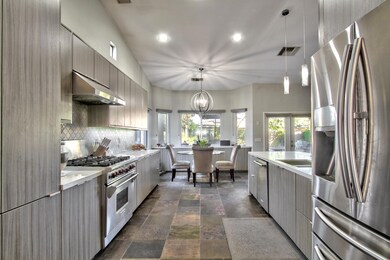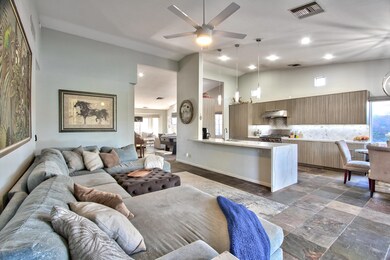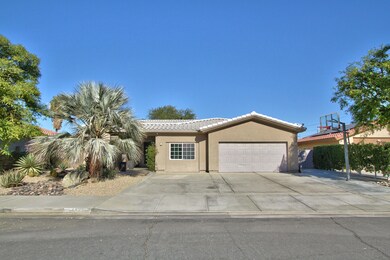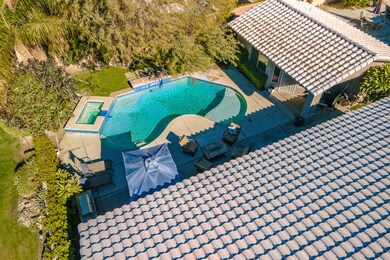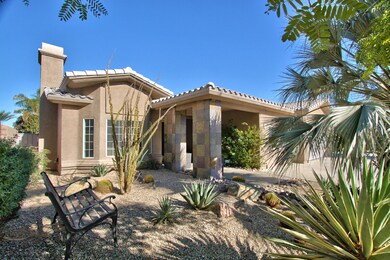
74128 Academy Ln E Palm Desert, CA 92211
Estimated Value: $776,000 - $1,201,000
Highlights
- Guest House
- Pool House
- Panoramic View
- Second Kitchen
- Casita
- Updated Kitchen
About This Home
As of March 2023Amazing Opportunity To Own A 5 Bedroom and 5 Bathroom Pool Home In The Heart Of Palm Desert. This completely remodeled home has beautiful custom finishes throughout. The open floor plan features a formal living and dining area beyond the formal entry. The kitchen with Wolf oven and custom quartz peninsula opens to the family room and breakfast table. Master suite features double closets including a large walk in closet. Master bathroom has a sleek slate shower and custom cabinetry. Three additional bedrooms and bathrooms are in the main home. Large guest house is detached and features a kitchenette, new laminate wood floors and a walk in closet. The large backyard with custom pool and spa with fire pit has incredible mountain views. The outdoor living has tons of decking plus a kitchen with a BBQ, sink, fridge, plus plenty of storage. There is abundant entertaining space in the backyard. The spacious side yard has plenty of parking for cars, boats, small RV along with multiple flourishing citrus trees. This property also features tons of parking with a custom black epoxy garage and an extended driveway that easily parks 3-4 vehicles. No HOA. Call me today to see this incredible custom home.
Home Details
Home Type
- Single Family
Est. Annual Taxes
- $12,248
Year Built
- Built in 2003
Lot Details
- 10,019 Sq Ft Lot
- Cul-De-Sac
- Home has sun exposure from multiple directions
- Block Wall Fence
- Drip System Landscaping
- Level Lot
- Sprinklers on Timer
- Private Yard
- Lawn
- Back and Front Yard
Property Views
- Panoramic
- Mountain
- Desert
- Hills
- Pool
Home Design
- Traditional Architecture
- Mediterranean Architecture
- Slab Foundation
- Tile Roof
- Stucco Exterior
Interior Spaces
- 3,345 Sq Ft Home
- 1-Story Property
- Open Floorplan
- Bar
- Ceiling Fan
- Gas Fireplace
- Blinds
- Double Door Entry
- French Doors
- Great Room
- Family Room
- Living Room with Fireplace
- Combination Dining and Living Room
- Breakfast Room
- Prewired Security
Kitchen
- Kitchenette
- Updated Kitchen
- Second Kitchen
- Gas Oven
- Gas Cooktop
- Range Hood
- Recirculated Exhaust Fan
- Microwave
- Dishwasher
- Kitchen Island
- Quartz Countertops
- Disposal
Flooring
- Tile
- Slate Flooring
Bedrooms and Bathrooms
- 5 Bedrooms
- Retreat
- Walk-In Closet
- Two Primary Bathrooms
- Low Flow Toliet
- Secondary bathroom tub or shower combo
Laundry
- Laundry Room
- Washer
Parking
- 2 Car Direct Access Garage
- Garage Door Opener
- Driveway
- Guest Parking
Pool
- Pool House
- Heated In Ground Pool
- Heated Spa
- In Ground Spa
- Outdoor Pool
- Ceramic Spa Tile
- Outdoor Shower
- Pool Tile
Utilities
- Two cooling system units
- Forced Air Heating and Cooling System
- Underground Utilities
- Property is located within a water district
- Cable TV Available
Additional Features
- Casita
- Guest House
- Property is near a park
Community Details
- College View Estates Subdivision
Listing and Financial Details
- Assessor Parcel Number 694221003
Ownership History
Purchase Details
Home Financials for this Owner
Home Financials are based on the most recent Mortgage that was taken out on this home.Purchase Details
Home Financials for this Owner
Home Financials are based on the most recent Mortgage that was taken out on this home.Purchase Details
Purchase Details
Purchase Details
Purchase Details
Home Financials for this Owner
Home Financials are based on the most recent Mortgage that was taken out on this home.Similar Homes in Palm Desert, CA
Home Values in the Area
Average Home Value in this Area
Purchase History
| Date | Buyer | Sale Price | Title Company |
|---|---|---|---|
| Blanco Jamir | $895,000 | Chicago Title | |
| Emerson Linda K | $326,000 | Chicago Title Inland Empire | |
| Wood Gregory B | -- | None Available | |
| Wood Gregory B | -- | None Available | |
| Wood Gregory Bruce | $329,000 | First American Title Co |
Mortgage History
| Date | Status | Borrower | Loan Amount |
|---|---|---|---|
| Open | Blanco Jamir | $805,500 | |
| Previous Owner | Emerson Linda K | $200,000 | |
| Previous Owner | Wood Gregory B | $165,500 | |
| Previous Owner | Wood Gregory Bruce | $240,000 | |
| Previous Owner | Wood Gregory Bruce | $200,000 | |
| Previous Owner | Wood Gregory Bruce | $185,000 |
Property History
| Date | Event | Price | Change | Sq Ft Price |
|---|---|---|---|---|
| 03/24/2023 03/24/23 | Sold | $895,000 | +0.7% | $268 / Sq Ft |
| 12/09/2022 12/09/22 | For Sale | $889,000 | -- | $266 / Sq Ft |
Tax History Compared to Growth
Tax History
| Year | Tax Paid | Tax Assessment Tax Assessment Total Assessment is a certain percentage of the fair market value that is determined by local assessors to be the total taxable value of land and additions on the property. | Land | Improvement |
|---|---|---|---|---|
| 2023 | $12,248 | $474,092 | $117,127 | $356,965 |
| 2022 | $6,681 | $464,797 | $114,831 | $349,966 |
| 2021 | $6,506 | $455,684 | $112,580 | $343,104 |
| 2020 | $6,678 | $451,012 | $111,426 | $339,586 |
| 2019 | $6,082 | $442,170 | $109,242 | $332,928 |
| 2018 | $5,971 | $433,500 | $107,100 | $326,400 |
| 2017 | $5,879 | $425,000 | $105,000 | $320,000 |
| 2016 | $5,978 | $438,370 | $108,088 | $330,282 |
| 2015 | $5,245 | $396,000 | $98,000 | $298,000 |
| 2014 | $4,864 | $371,000 | $91,000 | $280,000 |
Agents Affiliated with this Home
-
David Emerson

Seller's Agent in 2023
David Emerson
Coldwell Banker Realty
(760) 220-8210
95 Total Sales
Map
Source: Greater Palm Springs Multiple Listing Service
MLS Number: 219088139
APN: 694-221-003
- 74119 Academy Ln E
- 41108 Emory Ln
- 74098 Imperial Ct W
- 74080 Jeri Ln
- 74121 Kingston Ct E
- 75745 Montage Pkwy
- 75673 Montage Pkwy
- 74062 Jeri Ln
- 75637 Montage Pkwy
- 75724 Montage Pkwy
- 74078 W Petunia Place
- 74049 Kingston Ct W
- 75682 Axis Ct
- 49901 Crescent Passage
- 75175 Tubman St
- 74282 Royce Dr
- 75273 Buckley Dr
- 75294 Buckley Dr
- 49865 Crescent Passage
- 75169 Radford Dr
- 74128 Academy Ln E
- 74122 Academy Ln E
- 74134 Academy Ln E
- 74116 Academy Ln E
- 74185 Anastacia Ln
- 74197 Anastacia Ln
- 74131 Academy Ln E
- 74125 Academy Ln E
- 74137 Academy Ln E
- 74110 Academy Ln E
- 74179 Anastacia Ln
- 74203 Anastacia Ln
- 74143 Academy Ln E
- 74173 Anastacia Ln
- 74113 Academy Ln E
- 74104 Academy Ln E
- 74152 Imperial Ct W
- 74167 Anastacia Ln
- 74140 Imperial Ct E
- 74146 Imperial Ct E
