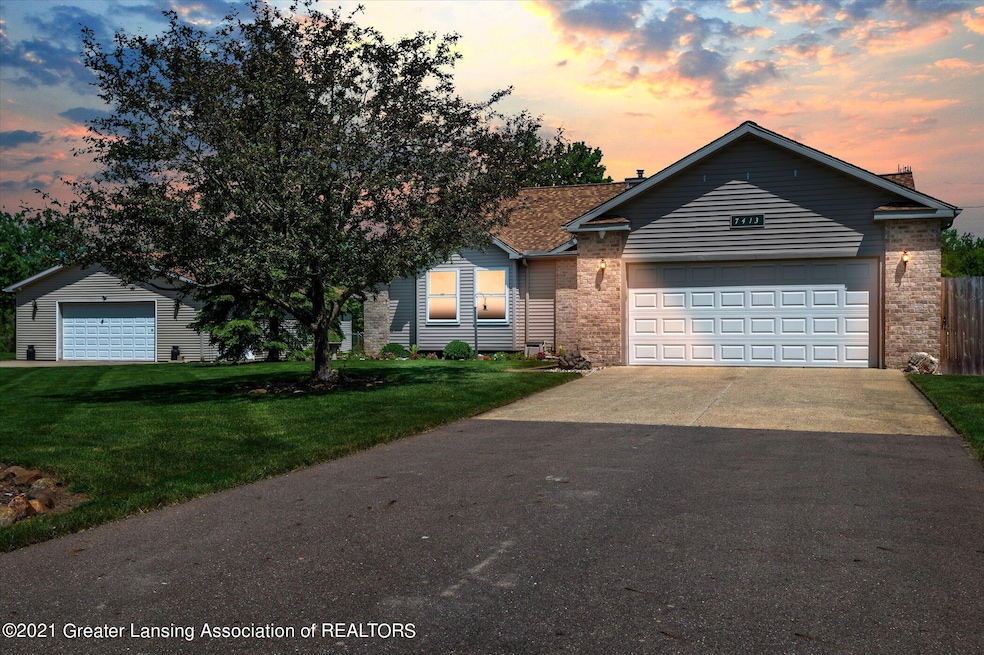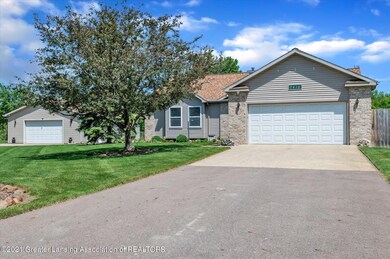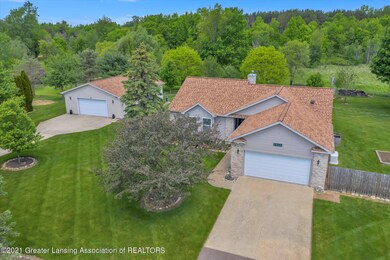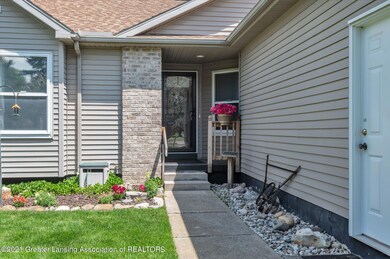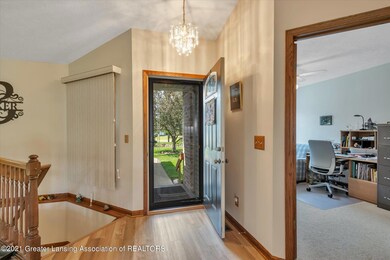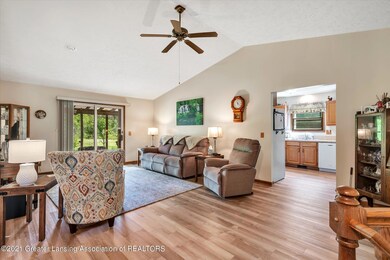
7413 E 5 Point Hwy Eaton Rapids, MI 48827
Highlights
- Deck
- Cathedral Ceiling
- Covered patio or porch
- Ranch Style House
- Pole Barn
- 2 Car Attached Garage
About This Home
As of July 2021You've found what you've been searching for! Beautiful 3 bedroom, 2 bath ranch home on 2 incredible acres! Walking inside, you'll notice the high ceilings and open floor plan. The sliding doors in the living room are perfect for watching all the wildlife in your back yard which backs up to undeveloped woods or for stepping out onto the covered back porch. The main bedroom features a large walk in closet, and en suite bathroom! Beautiful wood floors throughout the home, huge basement with fireplace, office, and workshop area! A 30x40 Pole Barn has everything you'll ever need with floor drain, water, electric, and heat! And if that's not enough to make you drool, the furnace features an ultraviolet filter and the house is equipped with a generator!
Last Agent to Sell the Property
DeLong and Co. License #6502382220 Listed on: 06/03/2021
Home Details
Home Type
- Single Family
Est. Annual Taxes
- $2,958
Year Built
- Built in 1998
Lot Details
- 1.89 Acre Lot
- Property fronts a county road
- Security Fence
- Chain Link Fence
- Landscaped
- Front and Back Yard Sprinklers
- Many Trees
- Back Yard Fenced
Parking
- 2 Car Attached Garage
- Front Facing Garage
- Garage Door Opener
- Driveway
Home Design
- Ranch Style House
- Shingle Roof
- Vinyl Siding
Interior Spaces
- Woodwork
- Cathedral Ceiling
- Ceiling Fan
- Chandelier
- Free Standing Fireplace
- Gas Fireplace
- Propane Fireplace
- Insulated Windows
- Tinted Windows
- Blinds
- Window Screens
- Family Room
- Living Room
- Dining Room
Kitchen
- Eat-In Kitchen
- Self-Cleaning Oven
- Free-Standing Gas Range
- Microwave
- Ice Maker
- Dishwasher
- Laminate Countertops
Bedrooms and Bathrooms
- 3 Bedrooms
- 2 Full Bathrooms
- Double Vanity
- Soaking Tub
Laundry
- Laundry Room
- Laundry on main level
- Dryer
- Washer
Finished Basement
- Basement Fills Entire Space Under The House
- Sump Pump
- Fireplace in Basement
- Natural lighting in basement
Home Security
- Home Security System
- Smart Thermostat
Outdoor Features
- Deck
- Covered patio or porch
- Exterior Lighting
- Pole Barn
- Rain Gutters
Utilities
- Forced Air Heating and Cooling System
- Heating System Uses Propane
- Power Generator
- Propane
- Well
- Water Softener
- Septic Tank
- High Speed Internet
- Phone Available
Community Details
- Office
Ownership History
Purchase Details
Home Financials for this Owner
Home Financials are based on the most recent Mortgage that was taken out on this home.Purchase Details
Home Financials for this Owner
Home Financials are based on the most recent Mortgage that was taken out on this home.Similar Homes in Eaton Rapids, MI
Home Values in the Area
Average Home Value in this Area
Purchase History
| Date | Type | Sale Price | Title Company |
|---|---|---|---|
| Warranty Deed | $334,000 | Main Street Escrow And Title | |
| Warranty Deed | $237,000 | Midstate Title |
Mortgage History
| Date | Status | Loan Amount | Loan Type |
|---|---|---|---|
| Open | $283,900 | New Conventional | |
| Previous Owner | $167,000 | New Conventional | |
| Previous Owner | $25,000 | Credit Line Revolving | |
| Previous Owner | $211,000 | Purchase Money Mortgage | |
| Previous Owner | $153,000 | Unknown |
Property History
| Date | Event | Price | Change | Sq Ft Price |
|---|---|---|---|---|
| 06/06/2025 06/06/25 | For Sale | $375,000 | +12.3% | $125 / Sq Ft |
| 07/14/2021 07/14/21 | Sold | $334,000 | +1.2% | $112 / Sq Ft |
| 06/07/2021 06/07/21 | Pending | -- | -- | -- |
| 06/03/2021 06/03/21 | For Sale | $330,000 | -- | $110 / Sq Ft |
Tax History Compared to Growth
Tax History
| Year | Tax Paid | Tax Assessment Tax Assessment Total Assessment is a certain percentage of the fair market value that is determined by local assessors to be the total taxable value of land and additions on the property. | Land | Improvement |
|---|---|---|---|---|
| 2024 | $1,609 | $172,100 | $0 | $0 |
| 2023 | $1,532 | $149,200 | $0 | $0 |
| 2022 | $3,914 | $128,900 | $0 | $0 |
| 2021 | $2,995 | $120,200 | $0 | $0 |
| 2020 | $2,958 | $114,300 | $0 | $0 |
| 2019 | $2,917 | $109,500 | $0 | $0 |
| 2018 | $2,851 | $107,385 | $0 | $0 |
| 2017 | $2,699 | $102,619 | $0 | $0 |
| 2016 | -- | $97,726 | $0 | $0 |
| 2015 | -- | $97,929 | $0 | $0 |
| 2014 | -- | $90,232 | $0 | $0 |
| 2013 | -- | $88,812 | $0 | $0 |
Agents Affiliated with this Home
-
Laura DeLong

Seller's Agent in 2021
Laura DeLong
DeLong and Co.
(517) 663-2710
279 Total Sales
-
Jenny Chaney

Buyer's Agent in 2021
Jenny Chaney
Century 21 Affiliated
(517) 712-5366
114 Total Sales
Map
Source: Greater Lansing Association of Realtors®
MLS Number: 256069
APN: 160-005-100-044-01
- 7319 E 5 Point Hwy
- 7458 Nolan Dr
- 4230 Whittum Rd
- 575 S Gallery Dr Unit 48
- 3066 S Canfield Rd
- 4423 Hyatt St
- 645 N Gallery Dr Unit 98
- 539 Harwood Ct Unit 134
- 933 Tyler Dr
- 620 Jennie St
- 815 Hyatt St
- 617 Vaughn St
- 426 Troy Ct Unit 19
- 3168 Kemler Rd
- 309 W Plain St
- 0 S Royston Rd Unit 285357
- 6253 Mills Hwy
- 805 Hall St
- 114 W Broad St
- 1018 S Main St
