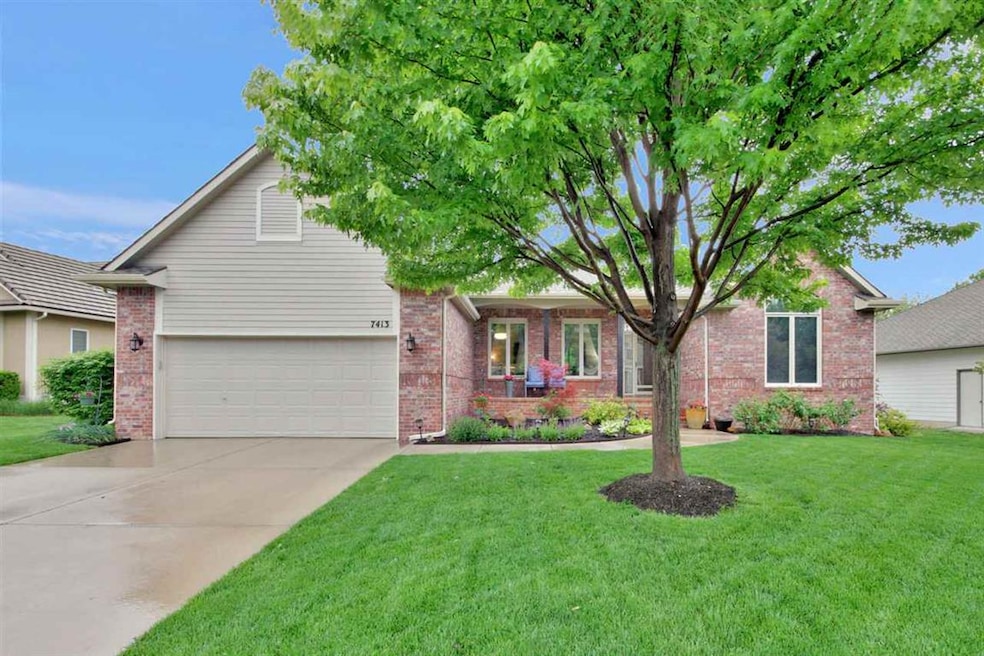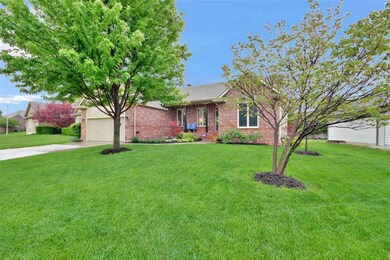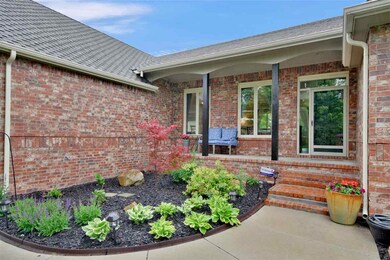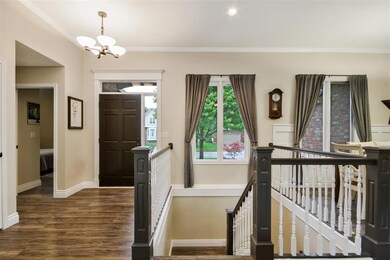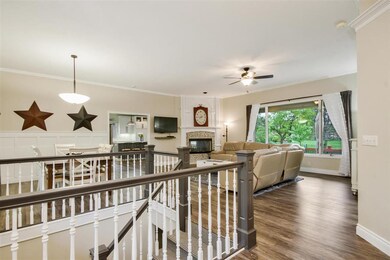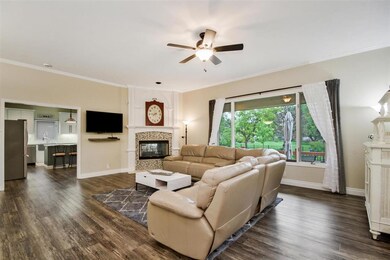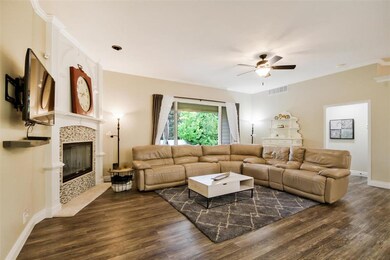
7413 E Cedaridge Cir Wichita, KS 67226
Willowbend NeighborhoodHighlights
- Spa
- Covered Deck
- Whirlpool Bathtub
- Fireplace in Kitchen
- Ranch Style House
- Formal Dining Room
About This Home
As of June 2020Chip and Joanna just stopped by this house to see the amazing job the owners did remodeling. This all the amenities and upgrades that today’s home buyers demand. The kitchen is all new, white and bright, including gourmet stainless appliances, quartz countertops, a coffee bar, a fireplace and hearth room area. The master bedroom has a newly renovated en-suite and a closet area that any fashion aficionado would envy. Downstairs there are two large living spaces, a fireplace, wet-bar, two spacious bedrooms, a bathroom and storage area. Enjoy the serenity of the Willowbend neighborhood while sitting on your deck or go for a jog through the neighborhood. The new owners of this home will have plenty of time to enjoy their favorite leisure activities, because this home is “move in ready”. Here is a list of the amenities this home has to offer: In the kitchen: all new white kitchen, quartz countertop, coffee bar, farmhouse sink, all-new stainless steel appliances, Bosch dishwasher, gas stove, electrical outlet for lights on top of the cabinets, fireplace in the kitchen/hearth room area, landing zone off the garage. On the main floor: All new luxury vinyl floor, freshly painted walls, see-through gas fireplace, Batten board on walls, large windows overlooking the deck and backyard, main floor master bedroom with dual sinks in the ensuite, oversized walk-in master closet, with a custom barn door and custom shelving The lower level/basement: two large gathering areas, see-through gas fireplace, wet bar, two bedrooms, one bathroom & storage. Outside: Brick exterior, large deck, two car attached garage and sprinkler system. BTW, Chip and Joanna give this home two thumbs up.
Last Agent to Sell the Property
Reece Nichols South Central Kansas License #00230738 Listed on: 05/13/2020

Home Details
Home Type
- Single Family
Est. Annual Taxes
- $2,651
Year Built
- Built in 1997
Lot Details
- 10,252 Sq Ft Lot
- Wrought Iron Fence
- Sprinkler System
HOA Fees
- $37 Monthly HOA Fees
Parking
- 2 Car Attached Garage
Home Design
- Ranch Style House
- Frame Construction
- Composition Roof
Interior Spaces
- Wet Bar
- Ceiling Fan
- Multiple Fireplaces
- Wood Burning Fireplace
- Two Way Fireplace
- Attached Fireplace Door
- Gas Fireplace
- Window Treatments
- Family Room
- Living Room with Fireplace
- Formal Dining Room
- Recreation Room with Fireplace
- Game Room
Kitchen
- Breakfast Bar
- Oven or Range
- Electric Cooktop
- Microwave
- Dishwasher
- Kitchen Island
- Fireplace in Kitchen
Bedrooms and Bathrooms
- 4 Bedrooms
- En-Suite Primary Bedroom
- Walk-In Closet
- 3 Full Bathrooms
- Dual Vanity Sinks in Primary Bathroom
- Whirlpool Bathtub
- Separate Shower in Primary Bathroom
Laundry
- Laundry Room
- Laundry on main level
- 220 Volts In Laundry
Partially Finished Basement
- Basement Fills Entire Space Under The House
- Bedroom in Basement
- Finished Basement Bathroom
- Basement Storage
- Natural lighting in basement
Home Security
- Home Security System
- Storm Windows
- Storm Doors
Outdoor Features
- Spa
- Covered Deck
- Rain Gutters
Schools
- Gammon Elementary School
- Stucky Middle School
- Heights High School
Utilities
- Humidifier
- Forced Air Heating and Cooling System
- Heating System Uses Gas
Community Details
- Association fees include gen. upkeep for common ar
- Willowbend Subdivision
Listing and Financial Details
- Assessor Parcel Number 20173-109-30-0-43-01-037.00
Ownership History
Purchase Details
Home Financials for this Owner
Home Financials are based on the most recent Mortgage that was taken out on this home.Purchase Details
Home Financials for this Owner
Home Financials are based on the most recent Mortgage that was taken out on this home.Similar Homes in Wichita, KS
Home Values in the Area
Average Home Value in this Area
Purchase History
| Date | Type | Sale Price | Title Company |
|---|---|---|---|
| Warranty Deed | -- | Security 1St Title Llc | |
| Warranty Deed | -- | Security 1St Title |
Mortgage History
| Date | Status | Loan Amount | Loan Type |
|---|---|---|---|
| Open | $274,550 | New Conventional | |
| Previous Owner | $42,300 | Credit Line Revolving | |
| Previous Owner | $23,900 | Credit Line Revolving | |
| Previous Owner | $182,000 | New Conventional |
Property History
| Date | Event | Price | Change | Sq Ft Price |
|---|---|---|---|---|
| 06/29/2020 06/29/20 | Sold | -- | -- | -- |
| 05/19/2020 05/19/20 | Pending | -- | -- | -- |
| 05/13/2020 05/13/20 | For Sale | $289,000 | +20.4% | $83 / Sq Ft |
| 08/22/2017 08/22/17 | Sold | -- | -- | -- |
| 07/26/2017 07/26/17 | Pending | -- | -- | -- |
| 06/25/2017 06/25/17 | For Sale | $240,000 | -- | $81 / Sq Ft |
Tax History Compared to Growth
Tax History
| Year | Tax Paid | Tax Assessment Tax Assessment Total Assessment is a certain percentage of the fair market value that is determined by local assessors to be the total taxable value of land and additions on the property. | Land | Improvement |
|---|---|---|---|---|
| 2025 | $4,345 | $39,445 | $7,498 | $31,947 |
| 2023 | $4,345 | $36,617 | $6,107 | $30,510 |
| 2022 | $3,791 | $33,661 | $5,762 | $27,899 |
| 2021 | $3,755 | $32,658 | $2,657 | $30,001 |
| 2020 | $3,275 | $28,417 | $2,657 | $25,760 |
| 2019 | $2,651 | $23,024 | $2,657 | $20,367 |
| 2018 | $2,555 | $22,138 | $2,174 | $19,964 |
| 2017 | $2,477 | $0 | $0 | $0 |
| 2016 | $2,474 | $0 | $0 | $0 |
| 2015 | -- | $0 | $0 | $0 |
| 2014 | -- | $0 | $0 | $0 |
Agents Affiliated with this Home
-
Ann Williams

Seller's Agent in 2020
Ann Williams
Reece Nichols South Central Kansas
(316) 841-6333
1 in this area
40 Total Sales
-
Juvetta Slane

Buyer's Agent in 2020
Juvetta Slane
Berkshire Hathaway PenFed Realty
(316) 519-7235
63 Total Sales
-
J
Seller's Agent in 2017
Jim Sullivan
Coldwell Banker Plaza Real Estate
Map
Source: South Central Kansas MLS
MLS Number: 581123
APN: 109-30-0-43-01-037.00
- 7313 E Cedaridge Cir
- 4009 N Sweet Bay St
- 3972 N Sweet Bay Ct
- 4105 N Jasmine St
- 7412 E Brookview Cir
- 4041 N Cranberry St
- 12325 E Woodspring Ct
- 6936 E Perryton St
- 7406 E 35th St N
- 7706 E Champions Cir
- 4251 N Rushwood Ct
- 4103 N Tara Cir
- 6866 E Odessa Ct
- 4015 N Tara Cir
- 4359 N Rushwood Ct
- 6012 E Perryton St
- 8010 E Champions Ct
- 4441 N Rushwood Ct
- 4214 N Spyglass Cir
- 6175 Quail Ridge Ct
