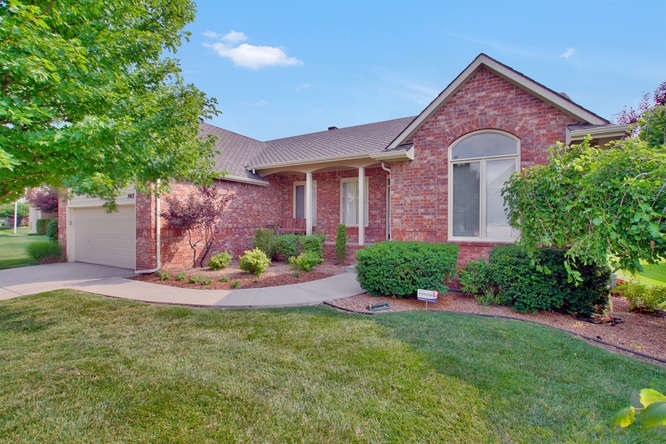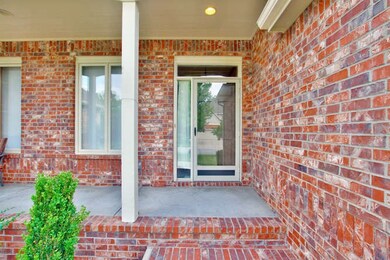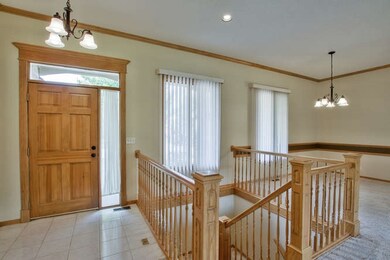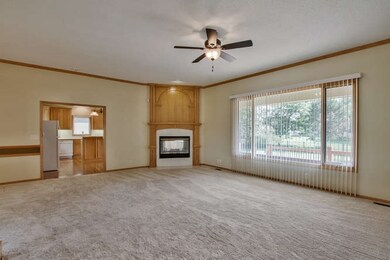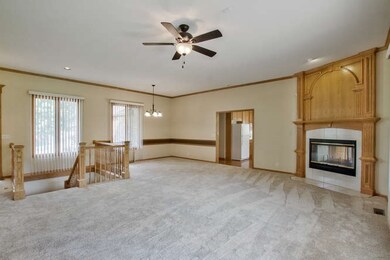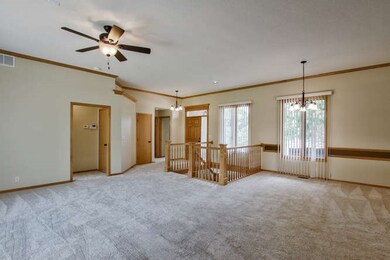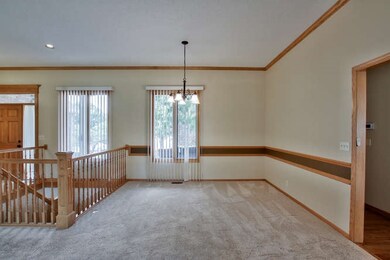
7413 E Cedaridge Cir Wichita, KS 67226
Willowbend NeighborhoodHighlights
- Spa
- Covered Deck
- Wood Flooring
- Fireplace in Kitchen
- Ranch Style House
- Whirlpool Bathtub
About This Home
As of June 2020Welcome to this custom built one owner home, which only needs one thing-YOU. Upon entering you are greeted by a large living room with wood burning FP with gas starter. The kitchen is open with many cabinets, eating bar and hearth area with FP. The master bedroom has coffered ceilings and nice master bath with double sinks. The basement is very open, family and game rooms are separated by a two-sided gas fireplace and game room has nice wet bar with wine rack. The basement also has a nice sized bedroom and possible 4th bedroom. This well cared for home has all new carpet and interior paint, newer heating/air and the roof is only 3 years old. The yard is nicely landscaped and the partially covered deck is South facing so is a great setting for morning coffee or evening drinks. Come take a look – you may just fall in love!
Last Agent to Sell the Property
Jim Sullivan
Coldwell Banker Plaza Real Estate License #SP00013793 Listed on: 06/25/2017
Home Details
Home Type
- Single Family
Est. Annual Taxes
- $2,470
Year Built
- Built in 1997
Lot Details
- 10,252 Sq Ft Lot
- Wrought Iron Fence
- Sprinkler System
HOA Fees
- $45 Monthly HOA Fees
Home Design
- Ranch Style House
- Frame Construction
- Composition Roof
Interior Spaces
- Wet Bar
- Built-In Desk
- Ceiling Fan
- Multiple Fireplaces
- Wood Burning Fireplace
- Two Way Fireplace
- Attached Fireplace Door
- Gas Fireplace
- Window Treatments
- Family Room
- Living Room with Fireplace
- Formal Dining Room
- Recreation Room with Fireplace
- Game Room
- Wood Flooring
Kitchen
- Breakfast Bar
- Oven or Range
- Electric Cooktop
- Microwave
- Dishwasher
- Kitchen Island
- Fireplace in Kitchen
Bedrooms and Bathrooms
- 3 Bedrooms
- En-Suite Primary Bedroom
- Walk-In Closet
- 3 Full Bathrooms
- Dual Vanity Sinks in Primary Bathroom
- Whirlpool Bathtub
- Separate Shower in Primary Bathroom
Laundry
- Laundry Room
- Laundry on main level
- 220 Volts In Laundry
Partially Finished Basement
- Basement Fills Entire Space Under The House
- Bedroom in Basement
- Finished Basement Bathroom
- Basement Storage
- Natural lighting in basement
Home Security
- Home Security System
- Storm Windows
- Storm Doors
Parking
- 2 Car Attached Garage
- Garage Door Opener
Outdoor Features
- Spa
- Covered Deck
- Rain Gutters
Schools
- Gammon Elementary School
- Stucky Middle School
- Heights High School
Utilities
- Humidifier
- Forced Air Heating and Cooling System
- Heating System Uses Gas
Community Details
- Association fees include gen. upkeep for common ar
- Willowbend Subdivision
Listing and Financial Details
- Assessor Parcel Number 00192-893
Ownership History
Purchase Details
Home Financials for this Owner
Home Financials are based on the most recent Mortgage that was taken out on this home.Purchase Details
Home Financials for this Owner
Home Financials are based on the most recent Mortgage that was taken out on this home.Similar Homes in Wichita, KS
Home Values in the Area
Average Home Value in this Area
Purchase History
| Date | Type | Sale Price | Title Company |
|---|---|---|---|
| Warranty Deed | -- | Security 1St Title Llc | |
| Warranty Deed | -- | Security 1St Title |
Mortgage History
| Date | Status | Loan Amount | Loan Type |
|---|---|---|---|
| Open | $274,550 | New Conventional | |
| Previous Owner | $42,300 | Credit Line Revolving | |
| Previous Owner | $23,900 | Credit Line Revolving | |
| Previous Owner | $182,000 | New Conventional |
Property History
| Date | Event | Price | Change | Sq Ft Price |
|---|---|---|---|---|
| 06/29/2020 06/29/20 | Sold | -- | -- | -- |
| 05/19/2020 05/19/20 | Pending | -- | -- | -- |
| 05/13/2020 05/13/20 | For Sale | $289,000 | +20.4% | $83 / Sq Ft |
| 08/22/2017 08/22/17 | Sold | -- | -- | -- |
| 07/26/2017 07/26/17 | Pending | -- | -- | -- |
| 06/25/2017 06/25/17 | For Sale | $240,000 | -- | $81 / Sq Ft |
Tax History Compared to Growth
Tax History
| Year | Tax Paid | Tax Assessment Tax Assessment Total Assessment is a certain percentage of the fair market value that is determined by local assessors to be the total taxable value of land and additions on the property. | Land | Improvement |
|---|---|---|---|---|
| 2025 | $4,345 | $39,445 | $7,498 | $31,947 |
| 2023 | $4,345 | $36,617 | $6,107 | $30,510 |
| 2022 | $3,791 | $33,661 | $5,762 | $27,899 |
| 2021 | $3,755 | $32,658 | $2,657 | $30,001 |
| 2020 | $3,275 | $28,417 | $2,657 | $25,760 |
| 2019 | $2,651 | $23,024 | $2,657 | $20,367 |
| 2018 | $2,555 | $22,138 | $2,174 | $19,964 |
| 2017 | $2,477 | $0 | $0 | $0 |
| 2016 | $2,474 | $0 | $0 | $0 |
| 2015 | -- | $0 | $0 | $0 |
| 2014 | -- | $0 | $0 | $0 |
Agents Affiliated with this Home
-
Ann Williams

Seller's Agent in 2020
Ann Williams
Reece Nichols South Central Kansas
(316) 841-6333
1 in this area
40 Total Sales
-
Juvetta Slane

Buyer's Agent in 2020
Juvetta Slane
Berkshire Hathaway PenFed Realty
(316) 519-7235
63 Total Sales
-
J
Seller's Agent in 2017
Jim Sullivan
Coldwell Banker Plaza Real Estate
Map
Source: South Central Kansas MLS
MLS Number: 537426
APN: 109-30-0-43-01-037.00
- 7313 E Cedaridge Cir
- 4009 N Sweet Bay St
- 3972 N Sweet Bay Ct
- 4105 N Jasmine St
- 7412 E Brookview Cir
- 4041 N Cranberry St
- 12325 E Woodspring Ct
- 6936 E Perryton St
- 7406 E 35th St N
- 7706 E Champions Cir
- 4251 N Rushwood Ct
- 4103 N Tara Cir
- 6866 E Odessa Ct
- 4015 N Tara Cir
- 4359 N Rushwood Ct
- 6012 E Perryton St
- 8010 E Champions Ct
- 4441 N Rushwood Ct
- 4214 N Spyglass Cir
- 6175 Quail Ridge Ct
