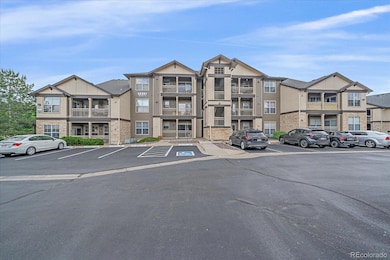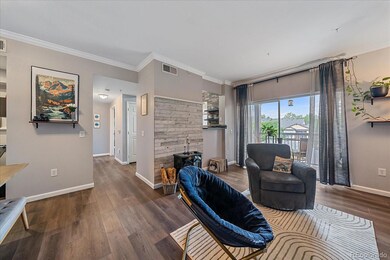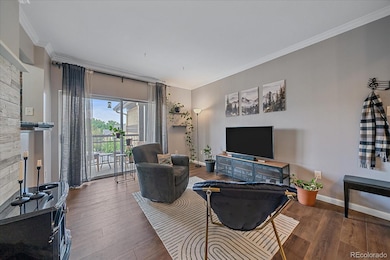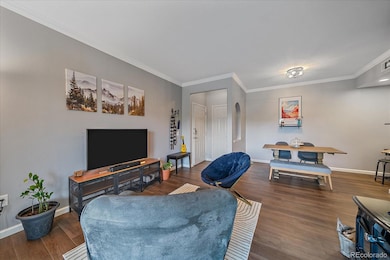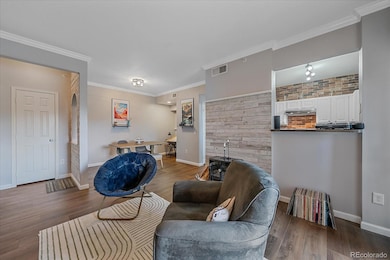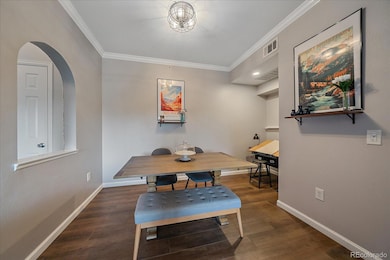7413 S Quail Cir Unit 1435 Littleton, CO 80127
Meadows NeighborhoodEstimated payment $1,898/month
Highlights
- Fitness Center
- Outdoor Pool
- Open Floorplan
- Ute Meadows Elementary School Rated A-
- Gated Community
- Mountain View
About This Home
Welcome to this beautifully updated 1-bedroom, 1-bathroom condominium in the sought-after Fallingwater complex located in Ken Caryl. This charming unit features luxury vinyl flooring and fresh paint throughout, creating a clean and modern feel. Enjoy the open-concept layout, perfect for entertaining, with a seamless flow from the living room to the dining area. Large sliding doors lead to a spacious, covered balcony where you can take in mountain views—ideal for relaxing or entertaining guests. The updated kitchen boasts white cabinetry, stainless steel appliances, a custom tile backsplash, and ample storage and prep space. A convenient laundry closet is located just off the kitchen for added functionality. The serene primary bedroom features large windows framing scenic mountain views, a generous walk-in closet, and private access to the full bathroom. Additional highlights include two deeded, reserved parking spaces located directly in front of the building. Residents enjoy access to top-notch community amenities, including a clubhouse, fitness center, swimming pool, and meeting rooms. Located in a prime Littleton area, you're just minutes from C-470, public transportation, shopping, trails, recreation centers, and entertainment options.
Listing Agent
Berkshire Hathaway HomeServices Elevated Living RE Brokerage Email: katie@bhhselevated.com,314-488-9807 License #100071574 Listed on: 06/09/2025

Property Details
Home Type
- Condominium
Est. Annual Taxes
- $1,606
Year Built
- Built in 2001 | Remodeled
Lot Details
- 1 Common Wall
- Southwest Facing Home
HOA Fees
- $226 Monthly HOA Fees
Parking
- 2 Parking Spaces
Home Design
- Contemporary Architecture
- Entry on the 3rd floor
- Frame Construction
- Composition Roof
- Wood Siding
- Stone Siding
Interior Spaces
- 759 Sq Ft Home
- 1-Story Property
- Open Floorplan
- High Ceiling
- Ceiling Fan
- Double Pane Windows
- Window Treatments
- Entrance Foyer
- Living Room
- Dining Room
- Laminate Flooring
- Mountain Views
Kitchen
- Range with Range Hood
- Dishwasher
- Laminate Countertops
- Disposal
Bedrooms and Bathrooms
- 1 Main Level Bedroom
- Walk-In Closet
- 1 Full Bathroom
Laundry
- Laundry in unit
- Dryer
- Washer
Outdoor Features
- Outdoor Pool
- Balcony
- Deck
- Covered Patio or Porch
- Rain Gutters
Location
- Property is near public transit
Schools
- Ute Meadows Elementary School
- Deer Creek Middle School
- Chatfield High School
Utilities
- Central Air
- Heating Available
- 110 Volts
- Electric Water Heater
- High Speed Internet
- Phone Available
- Cable TV Available
Listing and Financial Details
- Exclusions: sellers personal possessions
- Assessor Parcel Number 442804
Community Details
Overview
- Association fees include reserves, exterior maintenance w/out roof, ground maintenance, recycling, security, snow removal, trash
- Advanced HOA, Phone Number (303) 482-2213
- Low-Rise Condominium
- Falling Water Community
- Fallingwater Subdivision
Amenities
- Clubhouse
Recreation
- Fitness Center
- Community Pool
- Community Spa
Pet Policy
- Cats Allowed
Security
- Security Service
- Controlled Access
- Gated Community
Map
Home Values in the Area
Average Home Value in this Area
Tax History
| Year | Tax Paid | Tax Assessment Tax Assessment Total Assessment is a certain percentage of the fair market value that is determined by local assessors to be the total taxable value of land and additions on the property. | Land | Improvement |
|---|---|---|---|---|
| 2024 | $1,606 | $15,674 | -- | $15,674 |
| 2023 | $1,606 | $15,674 | $0 | $15,674 |
| 2022 | $1,700 | $16,308 | $0 | $16,308 |
| 2021 | $1,723 | $16,777 | $0 | $16,777 |
| 2020 | $1,503 | $14,666 | $0 | $14,666 |
| 2019 | $1,485 | $14,666 | $0 | $14,666 |
| 2018 | $1,223 | $11,680 | $0 | $11,680 |
| 2017 | $1,121 | $11,680 | $0 | $11,680 |
| 2016 | $802 | $8,080 | $1 | $8,079 |
| 2015 | $530 | $8,080 | $1 | $8,079 |
| 2014 | $530 | $5,024 | $1 | $5,023 |
Property History
| Date | Event | Price | List to Sale | Price per Sq Ft |
|---|---|---|---|---|
| 10/06/2025 10/06/25 | For Sale | $290,000 | 0.0% | $382 / Sq Ft |
| 09/30/2025 09/30/25 | Off Market | $290,000 | -- | -- |
| 08/12/2025 08/12/25 | Price Changed | $290,000 | -6.5% | $382 / Sq Ft |
| 06/09/2025 06/09/25 | For Sale | $310,000 | -- | $408 / Sq Ft |
Purchase History
| Date | Type | Sale Price | Title Company |
|---|---|---|---|
| Special Warranty Deed | $225,000 | Prestige Title & Escrow | |
| Warranty Deed | $174,900 | Meridian Title & Escrow Llc | |
| Warranty Deed | $122,771 | Fidelity National Title Insu | |
| Special Warranty Deed | $131,750 | North American Title |
Mortgage History
| Date | Status | Loan Amount | Loan Type |
|---|---|---|---|
| Open | $100,000 | New Conventional | |
| Previous Owner | $171,731 | FHA | |
| Previous Owner | $105,400 | New Conventional |
Source: REcolorado®
MLS Number: 4148571
APN: 59-283-12-180
- 7413 S Quail Cir Unit 1422
- 7433 S Quail Cir Unit 1924
- 7462 S Quail Cir Unit 426
- 11434 W Roxbury Dr
- 7646 S Bear Mountain
- 7369 S Gore Range Rd Unit 208
- 7339 S Gore Range Rd
- 11412 W Roxbury Place
- 7454 S Alkire St Unit 301
- 11235 San Joaquin Ridge
- 10656 W Rowland Ave
- 11703 Elk Head Range Rd
- 7060 S Oak Ct
- 10675 W Rowland Ave
- 11617 Elk Head Range Rd
- 11710 Elk Head Range Rd
- 10371 W Indore Dr
- 7409 S Alkire St Unit 304
- 7359 S Mount Holy Cross
- 11872 Elk Head Range Rd
- 7423 S Quail Cir Unit 1516
- 7423 S Quail Cir Unit 1526
- 7442 S Quail Cir Unit 2124
- 7408 S Alkire St
- 7459 S Alkire St Unit Alkire
- 7355 S Alkire St Unit 206
- 12044 W Ken Caryl Cir
- 9694 W Chatfield Ave
- 9644 W Chatfield Ave Unit A
- 6708 S Holland Way
- 9600 W Chatfield Ave
- 10587 W Maplewood Dr
- 10587 W Maplewood Dr Unit C
- 9390 W Chatfield Place Unit 107
- 8653 W Rowland Place
- 8827 W Plymouth Ave
- 9617 W Chatfield Ave Unit E
- 8841 W Cooper Ave
- 11453 W Burgundy Ave
- 8214 W Ken Caryl Place

