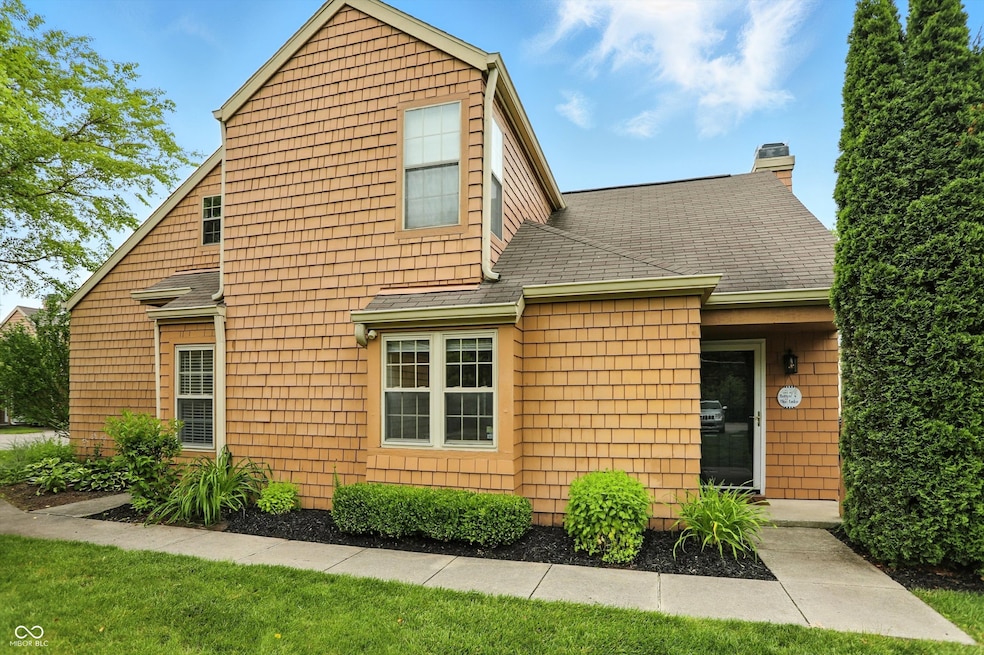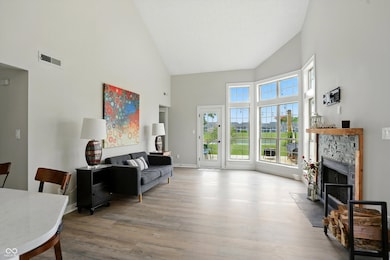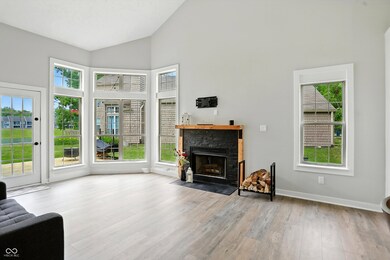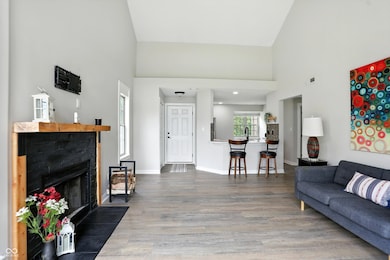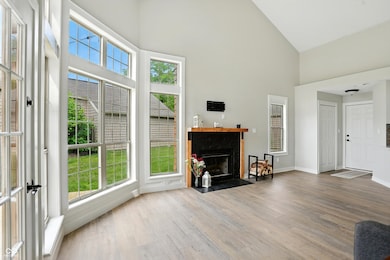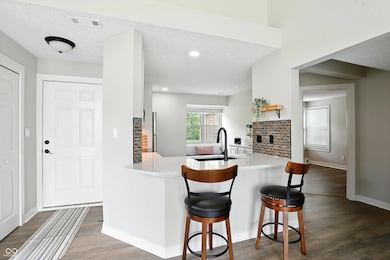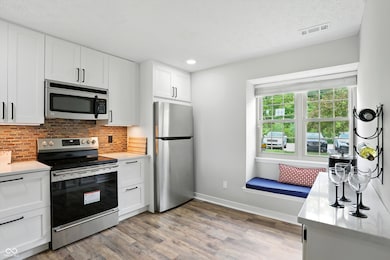
7414 Harbour Isle Indianapolis, IN 46240
Clearwater NeighborhoodEstimated payment $1,922/month
Highlights
- Lake Front
- Water Access
- Clubhouse
- Clearwater Elementary School Rated A-
- Lake Privileges
- Deck
About This Home
Enjoy serene waterfront living in this fully renovated, light-filled end-unit condo with direct lake access. Every detail has been meticulously updated to offer modern comfort and timeless style. Step inside to fresh paint throughout and brand-new window glass that enhances the natural light and highlights the scenic surroundings. Step out onto the brand-new deck-perfect for relaxing or entertaining by the water. Inside, the completely remodeled kitchen is a standout, featuring all-new cabinets, appliances, a charming window seat, and a dedicated coffee bar area, adding a cozy, custom touch to this inviting space. The full bath has been transformed into a spa-like retreat with elegant tilework and all-new fixtures. The half bath is equally striking with a modern vanity, updated sink and mirror, and a stylish wood panel accent wall that adds warmth and character. From high-quality finishes to thoughtful extras, this turnkey condo offers the perfect blend of charm, functionality, and waterfront serenity. All of this in a great location!
Listing Agent
Erica Shupert
Redfin Corporation Brokerage Email: erica.shupert@redfin.com License #RB14041620 Listed on: 06/13/2025

Property Details
Home Type
- Condominium
Est. Annual Taxes
- $1,718
Year Built
- Built in 1986 | Remodeled
Lot Details
- Lake Front
- 1 Common Wall
HOA Fees
- $369 Monthly HOA Fees
Parking
- Common or Shared Parking
Home Design
- Traditional Architecture
- Slab Foundation
- Cedar
Interior Spaces
- 978 Sq Ft Home
- 1-Story Property
- Woodwork
- Vaulted Ceiling
- Aluminum Window Frames
- Entrance Foyer
- Living Room with Fireplace
- Combination Kitchen and Dining Room
- Laminate Flooring
- Lake Views
Kitchen
- Breakfast Bar
- Electric Oven
- <<microwave>>
- Dishwasher
- Disposal
Bedrooms and Bathrooms
- 2 Bedrooms
- Dual Vanity Sinks in Primary Bathroom
Laundry
- Laundry closet
- Dryer
- Washer
Outdoor Features
- Water Access
- Lake Privileges
- Deck
Utilities
- Forced Air Heating System
- Electric Water Heater
Listing and Financial Details
- Tax Lot common
- Assessor Parcel Number 490230114105000800
Community Details
Overview
- Association Phone (317) 631-2213
- Harbour Club Subdivision
- Property managed by AAM
Amenities
- Clubhouse
Recreation
- Community Playground
- Community Pool
Map
Home Values in the Area
Average Home Value in this Area
Tax History
| Year | Tax Paid | Tax Assessment Tax Assessment Total Assessment is a certain percentage of the fair market value that is determined by local assessors to be the total taxable value of land and additions on the property. | Land | Improvement |
|---|---|---|---|---|
| 2024 | $1,841 | $176,300 | $24,600 | $151,700 |
| 2023 | $1,841 | $166,400 | $24,500 | $141,900 |
| 2022 | $1,785 | $154,000 | $24,400 | $129,600 |
| 2021 | $1,540 | $135,000 | $24,400 | $110,600 |
| 2020 | $476 | $134,400 | $24,400 | $110,000 |
| 2019 | $309 | $123,000 | $24,400 | $98,600 |
| 2018 | $183 | $115,100 | $24,300 | $90,800 |
| 2017 | $62 | $106,400 | $24,300 | $82,100 |
| 2016 | $61 | $99,000 | $24,300 | $74,700 |
| 2014 | $25 | $94,200 | $24,300 | $69,900 |
| 2013 | $25 | $97,200 | $24,300 | $72,900 |
Property History
| Date | Event | Price | Change | Sq Ft Price |
|---|---|---|---|---|
| 06/28/2025 06/28/25 | Pending | -- | -- | -- |
| 06/24/2025 06/24/25 | Price Changed | $254,500 | -5.0% | $260 / Sq Ft |
| 06/13/2025 06/13/25 | For Sale | $268,000 | +44.1% | $274 / Sq Ft |
| 03/13/2025 03/13/25 | Sold | $186,000 | -1.6% | $190 / Sq Ft |
| 02/12/2025 02/12/25 | Pending | -- | -- | -- |
| 02/07/2025 02/07/25 | For Sale | $189,000 | +30.3% | $193 / Sq Ft |
| 11/06/2020 11/06/20 | Sold | $145,000 | +3.6% | $148 / Sq Ft |
| 10/02/2020 10/02/20 | Pending | -- | -- | -- |
| 09/30/2020 09/30/20 | For Sale | $139,900 | +62.7% | $143 / Sq Ft |
| 04/27/2012 04/27/12 | Sold | $86,000 | 0.0% | $88 / Sq Ft |
| 03/09/2012 03/09/12 | Pending | -- | -- | -- |
| 11/28/2011 11/28/11 | For Sale | $86,000 | -- | $88 / Sq Ft |
Purchase History
| Date | Type | Sale Price | Title Company |
|---|---|---|---|
| Warranty Deed | $186,000 | Chicago Title | |
| Warranty Deed | $145,000 | Title Services, Llc | |
| Deed | -- | None Available |
Mortgage History
| Date | Status | Loan Amount | Loan Type |
|---|---|---|---|
| Previous Owner | $140,650 | New Conventional | |
| Previous Owner | $83,819 | FHA |
Similar Homes in Indianapolis, IN
Source: MIBOR Broker Listing Cooperative®
MLS Number: 22044208
APN: 49-02-30-114-105.000-800
- 7440 Sylvan Ridge Rd
- 7419 Sylvan Ridge Rd
- 7608 Harbour Isle
- 7224 N Tuxedo St
- 7222 Harbour Isle
- 2829 Somerset Bay
- 2823 Somerset Bay
- 7674 Harbour Isle
- 2809 Somerset Bay
- 7601 Newport Bay Dr Unit 115
- 7685 River Rd
- 7707 River Rd Unit 10
- 7711 River Rd
- 1616 Stamm Ave
- 7105 Sylvan Ridge Rd
- 7803 Harbour Isle
- 6964 N Olney St
- 7135 Huntington Rd
- 3748 Bay Road Dr S
- 7255 Haverhill Ct
