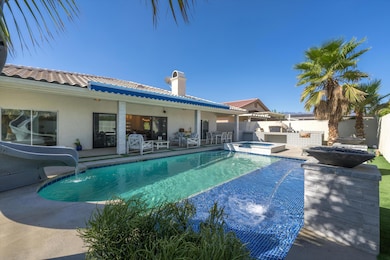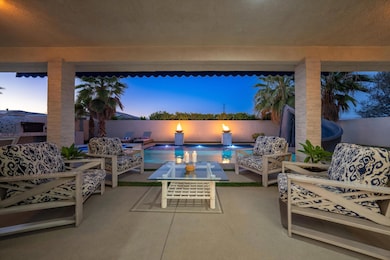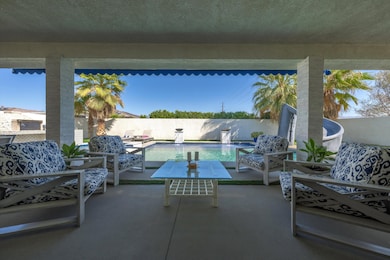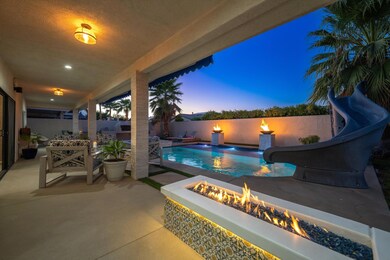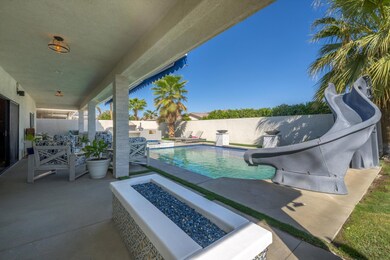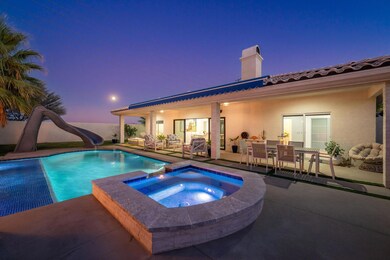
74140 Academy Ln E Palm Desert, CA 92211
Highlights
- Pebble Pool Finish
- Open Floorplan
- Double Shower
- Updated Kitchen
- Mountain View
- Vaulted Ceiling
About This Home
As of March 2025Welcome to this IMPRESSIVELY remodeled, furnished 3 bed, 2 bath Cul de sac location home that has a modern flare w/ a back yard oasis that can only be described as AMAZING. Pebble Tec pool/spa w/ twin waterfall features that both also have fire bowls, large tanning shelf, custom lighting, a pool slide & multiple seating areas including a tile accent firepit. If you like to cook & entertain you have found it here... fully custom-built brick wood fired oven, built in gas BBQ and wood fire BBQ spit area all enhance by full custom tile accents. Need to rinse off after cooking.... tile shower is right there. Once you open the door is where the WOW starts. Open concept, Vaulted ceiling, LED lighting, custom ceiling fan, premium ceramic tile flooring, a gas fireplace highlighted by full quartz accent wall & views through the oversized dual opening patio doors into that amazing back yard. The impressive kitchen has full quartz countertops, eat at breakfast counter, updated modern color cabinets, high end SS appliances and a waterfall edge center island. Primary bedroom is spacious w/ high ceiling fan and what can be described as a STUNNING primary bath highlighted by full custom tile shower, dual shower faucets w/ rain heads & wand handles, dual vanity sinks & walk in closet. An EXTRAORDINARY home. Dont miss the fully AC finished garage.
Last Buyer's Agent
GPS Non Member
Non Member Office
Home Details
Home Type
- Single Family
Est. Annual Taxes
- $5,354
Year Built
- Built in 2003
Lot Details
- 10,019 Sq Ft Lot
- Cul-De-Sac
- Home has North and South Exposure
- Masonry wall
- Block Wall Fence
- Stucco Fence
- Landscaped
- Paved or Partially Paved Lot
- Sprinklers on Timer
- Private Yard
- Lawn
- Back Yard
Property Views
- Mountain
- Valley
Home Design
- Traditional Architecture
- Slab Foundation
- Tile Roof
- Stucco Exterior
- Stone Exterior Construction
Interior Spaces
- 1,838 Sq Ft Home
- 1-Story Property
- Open Floorplan
- Furnished
- Vaulted Ceiling
- Ceiling Fan
- Recessed Lighting
- Gas Log Fireplace
- Custom Window Coverings
- Blinds
- Window Screens
- Sliding Doors
- Great Room with Fireplace
- Living Room
- Dining Area
- Ceramic Tile Flooring
Kitchen
- Updated Kitchen
- Breakfast Bar
- Gas Oven
- Gas Cooktop
- Microwave
- Dishwasher
- Kitchen Island
- Quartz Countertops
- Disposal
Bedrooms and Bathrooms
- 3 Bedrooms
- Walk-In Closet
- Remodeled Bathroom
- 2 Bathrooms
- Double Vanity
- Low Flow Toliet
- Double Shower
- Shower Only
- Shower Only in Secondary Bathroom
Laundry
- Laundry Room
- Dryer
- Washer
Parking
- 2 Car Attached Garage
- Driveway
- On-Street Parking
Pool
- Pebble Pool Finish
- Heated In Ground Pool
- Heated Spa
- In Ground Spa
- Outdoor Pool
- Saltwater Pool
- Fence Around Pool
- Pool Slide
- Outdoor Shower
Outdoor Features
- Concrete Porch or Patio
- Built-In Barbecue
Location
- Ground Level
Utilities
- Forced Air Heating and Cooling System
- Heating System Uses Natural Gas
- 220 Volts in Garage
- Property is located within a water district
- Gas Water Heater
- Central Water Heater
Community Details
- College View Estates Subdivision
Listing and Financial Details
- Assessor Parcel Number 694221001
Ownership History
Purchase Details
Home Financials for this Owner
Home Financials are based on the most recent Mortgage that was taken out on this home.Purchase Details
Home Financials for this Owner
Home Financials are based on the most recent Mortgage that was taken out on this home.Purchase Details
Home Financials for this Owner
Home Financials are based on the most recent Mortgage that was taken out on this home.Purchase Details
Purchase Details
Purchase Details
Home Financials for this Owner
Home Financials are based on the most recent Mortgage that was taken out on this home.Map
Similar Homes in Palm Desert, CA
Home Values in the Area
Average Home Value in this Area
Purchase History
| Date | Type | Sale Price | Title Company |
|---|---|---|---|
| Grant Deed | $785,000 | Lawyers Title | |
| Grant Deed | $330,000 | First American Title Company | |
| Interfamily Deed Transfer | -- | First American Title Company | |
| Interfamily Deed Transfer | -- | None Available | |
| Interfamily Deed Transfer | -- | None Available | |
| Grant Deed | $279,000 | First American Title Co |
Mortgage History
| Date | Status | Loan Amount | Loan Type |
|---|---|---|---|
| Open | $658,750 | New Conventional | |
| Previous Owner | $313,500 | New Conventional | |
| Previous Owner | $113,300 | Stand Alone First | |
| Previous Owner | $46,550 | Unknown | |
| Previous Owner | $144,000 | Purchase Money Mortgage | |
| Closed | $65,000 | No Value Available |
Property History
| Date | Event | Price | Change | Sq Ft Price |
|---|---|---|---|---|
| 03/21/2025 03/21/25 | Sold | $785,000 | -8.6% | $427 / Sq Ft |
| 03/11/2025 03/11/25 | Pending | -- | -- | -- |
| 01/03/2025 01/03/25 | For Sale | $859,000 | 0.0% | $467 / Sq Ft |
| 11/13/2015 11/13/15 | Rented | $1,750 | -6.7% | -- |
| 10/16/2015 10/16/15 | Under Contract | -- | -- | -- |
| 10/08/2015 10/08/15 | For Rent | $1,875 | +7.1% | -- |
| 03/05/2014 03/05/14 | Rented | $1,750 | -99.9% | -- |
| 02/28/2014 02/28/14 | Under Contract | -- | -- | -- |
| 02/27/2014 02/27/14 | For Rent | $1,795,000 | -- | -- |
Tax History
| Year | Tax Paid | Tax Assessment Tax Assessment Total Assessment is a certain percentage of the fair market value that is determined by local assessors to be the total taxable value of land and additions on the property. | Land | Improvement |
|---|---|---|---|---|
| 2023 | $5,354 | $346,885 | $55,185 | $291,700 |
| 2022 | $5,277 | $340,084 | $54,103 | $285,981 |
| 2021 | $5,122 | $333,417 | $53,043 | $280,374 |
| 2020 | $4,780 | $330,000 | $52,500 | $277,500 |
| 2019 | $5,020 | $355,580 | $88,888 | $266,692 |
| 2018 | $4,930 | $348,609 | $87,147 | $261,462 |
| 2017 | $4,853 | $341,775 | $85,439 | $256,336 |
| 2016 | $4,713 | $335,074 | $83,764 | $251,310 |
| 2015 | $4,545 | $330,042 | $82,506 | $247,536 |
| 2014 | $4,369 | $323,579 | $80,891 | $242,688 |
Source: California Desert Association of REALTORS®
MLS Number: 219122036
APN: 694-221-001
- 74119 Academy Ln E
- 41108 Emory Ln
- 74098 Imperial Ct W
- 74121 Kingston Ct E
- 75745 Montage Pkwy
- 75175 Tubman St
- 75673 Montage Pkwy
- 74080 Jeri Ln
- 75724 Montage Pkwy
- 75637 Montage Pkwy
- 74282 Royce Dr
- 75273 Buckley Dr
- 75294 Buckley Dr
- 74062 Jeri Ln
- 75133 Radford Dr
- 75169 Radford Dr
- 75157 Radford Dr
- 75181 Radford Dr
- 74049 Kingston Ct W
- 35959 Hinksey St

