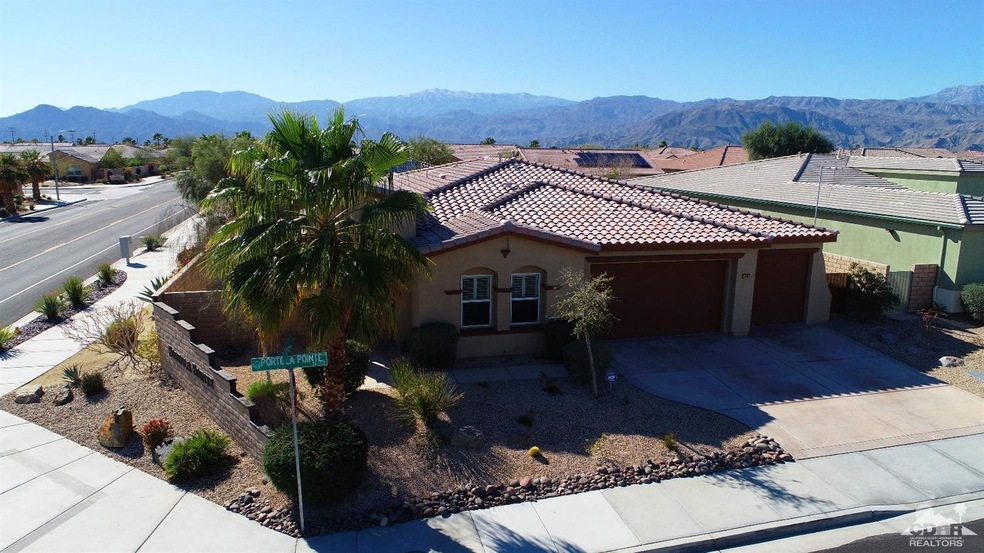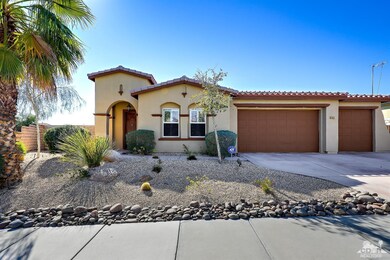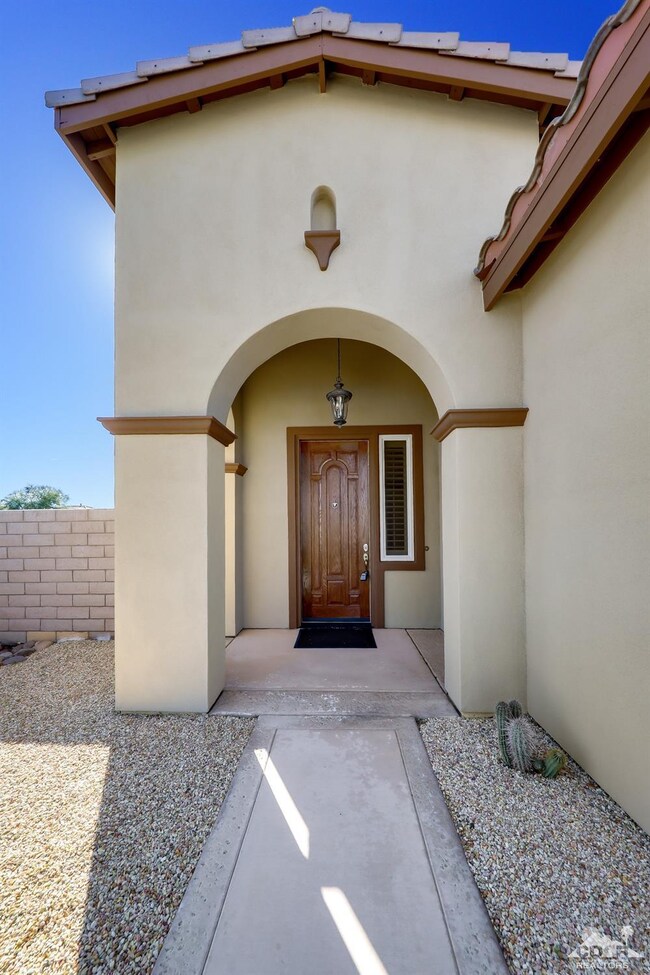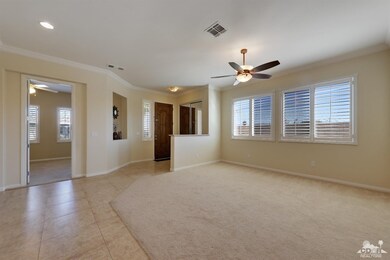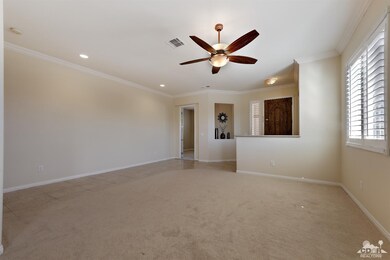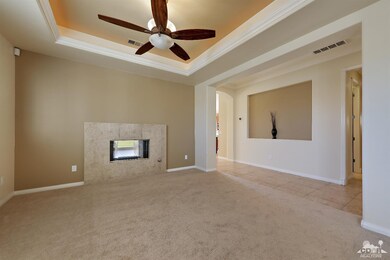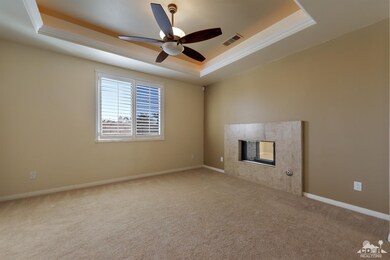
74157 Portola Pointe Ln Palm Desert, CA 92211
Estimated Value: $719,000 - $982,000
Highlights
- Panoramic View
- ENERGY STAR Certified Homes
- Traditional Architecture
- Open Floorplan
- Green Roof
- Hydromassage or Jetted Bathtub
About This Home
As of May 2019Welcome to Portola Pointe and one of the best buys in Palm Desert. This semi-custom, 4-bedroom, 2,859 SF home is picture-perfect and move-in ready. Reflecting true pride of ownership, it has been meticulously maintained. Situated on a quiet, extra-large corner lot, with south facing yard and panoramic mountain views. Inside you will find spacious, open & bright rooms, with soaring ceilings and dramatic 2-sided fireplace. The gourmet kitchen with granite counters, rich custom cabinetry, stainless appliances and walk-in pantry is a cook's delight. Spacious master retreat features large walk-in closet with custom built-ins and Italian tile work, jacuzzi tub and walk-in shower in the master bath. Plantation shutters, crown molding, recessed/LED lighting and celling fans throughout. Tankless water heater, NEST thermostats, easy care landscape and low HOA dues make this a perfect year-round home or seasonal retreat. There is an interior laundry room and attached 3-car garage. A must see!
Last Listed By
David Goldberg
Windermere Homes & Estates License #02027373 Listed on: 02/07/2019
Home Details
Home Type
- Single Family
Est. Annual Taxes
- $8,640
Year Built
- Built in 2006
Lot Details
- 10,454 Sq Ft Lot
- Home has North and South Exposure
- Block Wall Fence
- Landscaped
- Corner Lot
- Paved or Partially Paved Lot
- Level Lot
- Corners Of The Lot Have Been Marked
- Sprinklers on Timer
- Lawn
- Back and Front Yard
HOA Fees
- $104 Monthly HOA Fees
Property Views
- Panoramic
- Mountain
- Desert
Home Design
- Traditional Architecture
- Modern Architecture
- Mediterranean Architecture
- Slab Foundation
- Tile Roof
- Concrete Roof
- Stucco Exterior
Interior Spaces
- 2,859 Sq Ft Home
- 1-Story Property
- Open Floorplan
- Built-In Features
- Crown Molding
- Coffered Ceiling
- High Ceiling
- Ceiling Fan
- Recessed Lighting
- Fireplace With Glass Doors
- See Through Fireplace
- Double Pane Windows
- Shutters
- Drapes & Rods
- Sliding Doors
- Formal Entry
- Family Room with Fireplace
- Great Room
- Living Room
- Dining Room with Fireplace
- Formal Dining Room
- Utility Room
Kitchen
- Walk-In Pantry
- Gas Cooktop
- Range Hood
- Recirculated Exhaust Fan
- Microwave
- Freezer
- Water Line To Refrigerator
- Dishwasher
- Kitchen Island
- Granite Countertops
- Disposal
Flooring
- Carpet
- Ceramic Tile
Bedrooms and Bathrooms
- 4 Bedrooms
- Linen Closet
- Walk-In Closet
- Powder Room
- Double Vanity
- Hydromassage or Jetted Bathtub
- Secondary bathroom tub or shower combo
- Shower Only
Laundry
- Laundry Room
- Dryer
- Washer
Home Security
- Prewired Security
- Fire and Smoke Detector
Parking
- 3 Car Direct Access Garage
- Side by Side Parking
- Driveway
- Guest Parking
Eco-Friendly Details
- Green Features
- Green Roof
- Energy-Efficient Appliances
- Energy-Efficient Windows
- Energy-Efficient Construction
- Energy-Efficient HVAC
- Energy-Efficient Lighting
- Energy-Efficient Insulation
- Energy-Efficient Doors
- ENERGY STAR Certified Homes
- Energy-Efficient Thermostat
Utilities
- Two cooling system units
- Central Heating and Cooling System
- Heating System Uses Natural Gas
- Underground Utilities
- Property is located within a water district
- Tankless Water Heater
- Gas Water Heater
- Cable TV Available
- TV Antenna
Additional Features
- No Interior Steps
- Covered patio or porch
Community Details
- Portola Pointe Subdivision
Listing and Financial Details
- Assessor Parcel Number 694222001
Ownership History
Purchase Details
Home Financials for this Owner
Home Financials are based on the most recent Mortgage that was taken out on this home.Purchase Details
Home Financials for this Owner
Home Financials are based on the most recent Mortgage that was taken out on this home.Purchase Details
Home Financials for this Owner
Home Financials are based on the most recent Mortgage that was taken out on this home.Purchase Details
Home Financials for this Owner
Home Financials are based on the most recent Mortgage that was taken out on this home.Purchase Details
Home Financials for this Owner
Home Financials are based on the most recent Mortgage that was taken out on this home.Purchase Details
Similar Homes in Palm Desert, CA
Home Values in the Area
Average Home Value in this Area
Purchase History
| Date | Buyer | Sale Price | Title Company |
|---|---|---|---|
| Tellis Charles R | $550,000 | Chicago Title Company | |
| Vendiola Sunnyline P | $440,000 | Orange Coast Title Co | |
| Wurz Jeremy | -- | None Available | |
| Wurz Jeremy | $362,500 | Chicago Title Company | |
| Wurz Jeremy | -- | Chicago Title | |
| Res Cal Desert Hill Llc | $3,165,000 | Stewart Title |
Mortgage History
| Date | Status | Borrower | Loan Amount |
|---|---|---|---|
| Open | Tellis Charles R | $331,000 | |
| Closed | Tellis Charles R | $330,000 | |
| Previous Owner | Vendiola Sunnyline P | $350,630 | |
| Previous Owner | Vendiola Sunnyline P | $356,125 | |
| Previous Owner | Wurz Jeremy | $345,424 | |
| Previous Owner | Wurz Jeremy | $353,310 |
Property History
| Date | Event | Price | Change | Sq Ft Price |
|---|---|---|---|---|
| 05/01/2019 05/01/19 | Sold | $550,000 | -6.0% | $192 / Sq Ft |
| 03/28/2019 03/28/19 | Pending | -- | -- | -- |
| 02/07/2019 02/07/19 | For Sale | $585,000 | +33.0% | $205 / Sq Ft |
| 05/30/2014 05/30/14 | Sold | $439,900 | 0.0% | $154 / Sq Ft |
| 03/30/2014 03/30/14 | For Sale | $439,900 | +21.4% | $154 / Sq Ft |
| 04/19/2012 04/19/12 | Sold | $362,500 | -2.0% | $127 / Sq Ft |
| 03/03/2012 03/03/12 | Pending | -- | -- | -- |
| 01/19/2012 01/19/12 | Price Changed | $369,900 | -3.9% | $129 / Sq Ft |
| 10/21/2011 10/21/11 | Price Changed | $385,000 | -3.5% | $135 / Sq Ft |
| 09/09/2011 09/09/11 | Price Changed | $399,000 | -2.7% | $140 / Sq Ft |
| 05/12/2011 05/12/11 | For Sale | $410,000 | -- | $143 / Sq Ft |
Tax History Compared to Growth
Tax History
| Year | Tax Paid | Tax Assessment Tax Assessment Total Assessment is a certain percentage of the fair market value that is determined by local assessors to be the total taxable value of land and additions on the property. | Land | Improvement |
|---|---|---|---|---|
| 2023 | $8,640 | $620,192 | $56,289 | $563,903 |
| 2022 | $8,454 | $608,033 | $55,186 | $552,847 |
| 2021 | $8,257 | $596,111 | $54,104 | $542,007 |
| 2020 | $7,932 | $590,000 | $53,550 | $536,450 |
| 2019 | $6,612 | $483,406 | $120,849 | $362,557 |
| 2018 | $6,491 | $473,929 | $118,481 | $355,448 |
| 2017 | $6,391 | $464,637 | $116,158 | $348,479 |
| 2016 | $6,205 | $455,528 | $113,881 | $341,647 |
| 2015 | $5,981 | $448,687 | $112,171 | $336,516 |
| 2014 | $4,955 | $371,425 | $92,855 | $278,570 |
Agents Affiliated with this Home
-
D
Seller's Agent in 2019
David Goldberg
Windermere Homes & Estates
-
A
Seller Co-Listing Agent in 2019
Anthony Holland
Windermere Homes & Estates
-
D
Buyer's Agent in 2019
David Emerson
Compass
-
M
Seller's Agent in 2014
Mary Martine Blandon
Keller Williams Realty
-
O
Buyer's Agent in 2014
Out Side Agent
Desert Real Estate Consultants, Inc.
-
J
Seller's Agent in 2012
Jolie Leydekkers
Keller Williams Realty
Map
Source: California Desert Association of REALTORS®
MLS Number: 219004711
APN: 694-222-001
- 74098 Imperial Ct W
- 74119 Academy Ln E
- 74121 Kingston Ct E
- 41108 Emory Ln
- 74078 W Petunia Place
- 74049 Kingston Ct W
- 74080 Jeri Ln
- 74062 Jeri Ln
- 74071 Chinook Cir
- 75673 Montage Pkwy
- 75637 Montage Pkwy
- 75745 Montage Pkwy
- 75724 Montage Pkwy
- 49901 Crescent Passage
- 75175 Tubman St
- 75682 Axis Ct
- 74282 Royce Dr
- 49865 Crescent Passage
- 75273 Buckley Dr
- 75294 Buckley Dr
- 74157 Portola Pointe Ln
- 74143 Portola Pointe Ln
- 74104 Imperial Ct W
- 74104 Imperial Ct E
- 74129 Portola Pointe Ln
- 74098 Imperial Ct E
- 74101 Academy Ln E
- 74150 Portola Pointe Ln
- 74136 Portola Pointe Ln
- 74092 Imperial Ct W
- 74116 Imperial Ct E
- 74112 Imperial Ct E
- 74115 Portola Pointe Ln
- 74107 Academy Ln E
- 74122 Portola Pointe Ln
- 74098 Academy Ln E
- 74086 Imperial Ct W
- 74095 Imperial Ct E
- 74108 Portola Pointe Ln
- 74104 Academy Ln E
