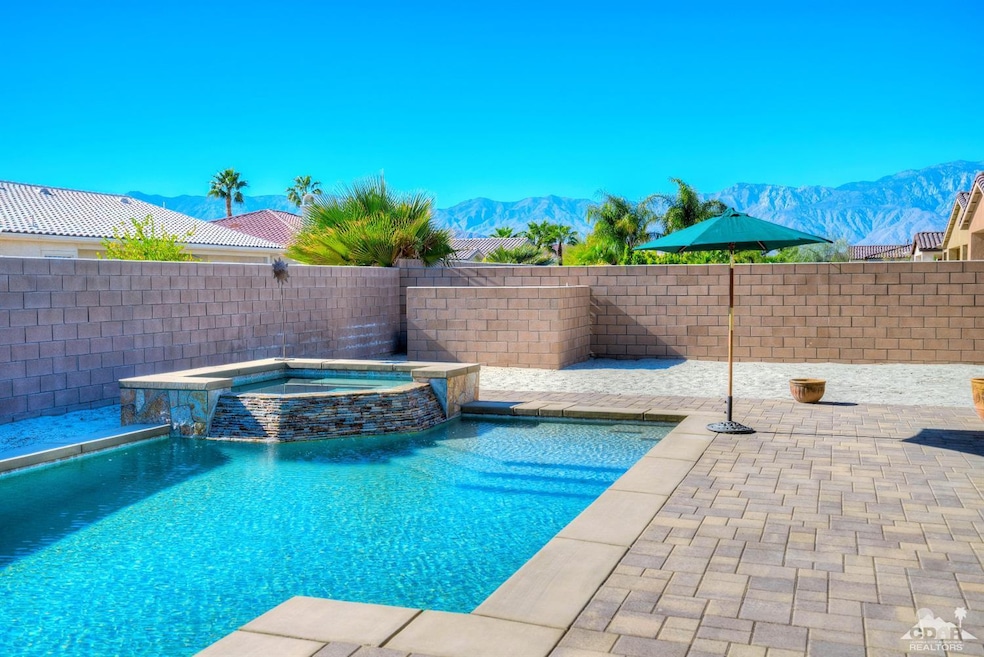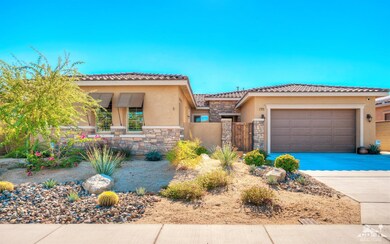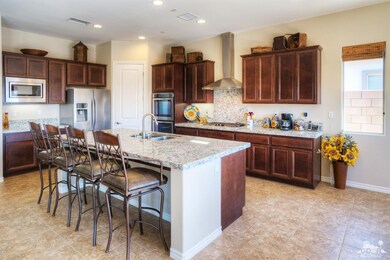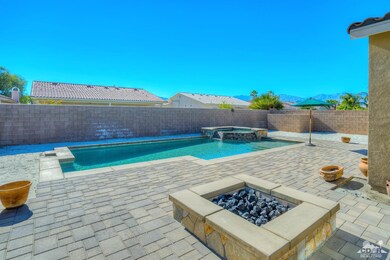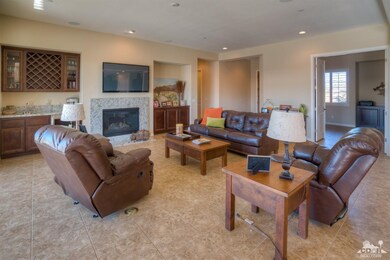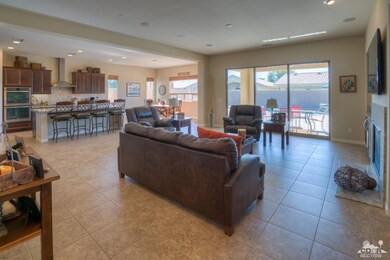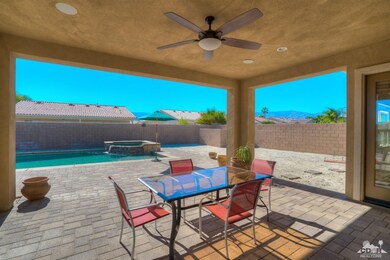
74179 Anastacia Ln Palm Desert, CA 92211
Highlights
- Attached Guest House
- Open Floorplan
- Premium Lot
- Pebble Pool Finish
- Mountain View
- Outdoor Fireplace
About This Home
As of March 2023Encore Palm Desert! Newer 5 BDRM includes attached Casita and office (currently w/a movable sauna-included) off great room! Great mid-valley location. Front courtyard with gated entry. Wide open Great Room, Kitchen & Dining Room makes for perfect family living & entertaining with soaring 10' ceilings and walls of glass bringing outdoor & indoor living together. Professionally designed gourmet kitchen has Large kitchen island with counter seating, double oven & stainless appliances for the master chief! Extended 5ft the 15ft outdoor living area overlooks the large pebble tec pool with swim deck and cascading spa with majestic mountain views! The garage was extended an extra 3ft because who doesn't need more garage space! Brushed finish concrete driveways, granite, 18x18 tile flooring, Elegant 8' tall raised-panel interior doors & Upgraded 3-7/8'' decorative baseboards throughout.
Last Agent to Sell the Property
Susan Winters-McIntosh
Windermere Homes & Estates License #00982931 Listed on: 11/09/2020
Co-Listed By
Susan Winters
Windermere Homes & Estates License #00982931
Last Buyer's Agent
Susan Winters-McIntosh
Windermere Homes & Estates License #00982931 Listed on: 11/09/2020
Home Details
Home Type
- Single Family
Est. Annual Taxes
- $13,209
Year Built
- Built in 2014
Lot Details
- 10,019 Sq Ft Lot
- Home has North and South Exposure
- Block Wall Fence
- Premium Lot
- Sprinkler System
HOA Fees
- $90 Monthly HOA Fees
Property Views
- Mountain
- Pool
Home Design
- Tile Roof
Interior Spaces
- 2,715 Sq Ft Home
- 2-Story Property
- Open Floorplan
- Wet Bar
- High Ceiling
- Great Room with Fireplace
- Family Room
- Combination Dining and Living Room
- Den
- Security System Owned
- Laundry Room
Kitchen
- Breakfast Area or Nook
- Walk-In Pantry
- Gas Cooktop
- Microwave
- Dishwasher
- Kitchen Island
- Granite Countertops
- Disposal
Flooring
- Carpet
- Stone
Bedrooms and Bathrooms
- 4 Bedrooms
- Walk-In Closet
Parking
- 2 Car Direct Access Garage
- Oversized Parking
Pool
- Pebble Pool Finish
- Heated In Ground Pool
- Outdoor Pool
- Waterfall Pool Feature
- Heated Spa
- In Ground Spa
Outdoor Features
- Covered patio or porch
- Outdoor Fireplace
- Fire Pit
Additional Features
- Attached Guest House
- Forced Air Zoned Cooling and Heating System
Community Details
- Encore Subdivision
- On-Site Maintenance
- Planned Unit Development
Listing and Financial Details
- Assessor Parcel Number 694331004
Ownership History
Purchase Details
Home Financials for this Owner
Home Financials are based on the most recent Mortgage that was taken out on this home.Purchase Details
Home Financials for this Owner
Home Financials are based on the most recent Mortgage that was taken out on this home.Purchase Details
Home Financials for this Owner
Home Financials are based on the most recent Mortgage that was taken out on this home.Purchase Details
Home Financials for this Owner
Home Financials are based on the most recent Mortgage that was taken out on this home.Similar Homes in Palm Desert, CA
Home Values in the Area
Average Home Value in this Area
Purchase History
| Date | Type | Sale Price | Title Company |
|---|---|---|---|
| Grant Deed | $970,000 | Chicago Title | |
| Interfamily Deed Transfer | -- | Fidelity National Title | |
| Grant Deed | $715,000 | Fidelity National Title Co | |
| Grant Deed | $583,000 | First American Title |
Mortgage History
| Date | Status | Loan Amount | Loan Type |
|---|---|---|---|
| Open | $726,200 | New Conventional | |
| Previous Owner | $400,000 | New Conventional | |
| Previous Owner | $605,842 | Stand Alone Refi Refinance Of Original Loan | |
| Previous Owner | $535,514 | VA | |
| Previous Owner | $547,260 | VA |
Property History
| Date | Event | Price | Change | Sq Ft Price |
|---|---|---|---|---|
| 03/31/2023 03/31/23 | Sold | $970,000 | -2.5% | $357 / Sq Ft |
| 02/04/2023 02/04/23 | Price Changed | $995,000 | -5.1% | $366 / Sq Ft |
| 01/27/2023 01/27/23 | For Sale | $1,049,000 | +46.7% | $386 / Sq Ft |
| 11/30/2020 11/30/20 | Sold | $715,000 | 0.0% | $263 / Sq Ft |
| 11/11/2020 11/11/20 | Pending | -- | -- | -- |
| 11/09/2020 11/09/20 | For Sale | $715,000 | -- | $263 / Sq Ft |
Tax History Compared to Growth
Tax History
| Year | Tax Paid | Tax Assessment Tax Assessment Total Assessment is a certain percentage of the fair market value that is determined by local assessors to be the total taxable value of land and additions on the property. | Land | Improvement |
|---|---|---|---|---|
| 2023 | $13,209 | $743,886 | $91,035 | $652,851 |
| 2022 | $10,123 | $729,300 | $89,250 | $640,050 |
| 2021 | $9,877 | $715,000 | $87,500 | $627,500 |
| 2020 | $8,703 | $653,474 | $163,366 | $490,108 |
| 2019 | $8,553 | $640,662 | $160,163 | $480,499 |
| 2018 | $8,395 | $628,101 | $157,024 | $471,077 |
| 2017 | $7,973 | $615,787 | $153,946 | $461,841 |
| 2016 | $7,731 | $603,714 | $150,928 | $452,786 |
| 2015 | $7,380 | $594,648 | $148,662 | $445,986 |
| 2014 | $462 | $33,961 | $33,961 | $0 |
Agents Affiliated with this Home
-
Susan Winters-McIntosh

Seller's Agent in 2023
Susan Winters-McIntosh
Equity Union
(760) 989-0244
62 Total Sales
-
S
Seller Co-Listing Agent in 2020
Susan Winters
Windermere Homes & Estates
Map
Source: California Desert Association of REALTORS®
MLS Number: 219052897
APN: 694-331-004
- 41108 Emory Ln
- 74119 Academy Ln E
- 74080 Jeri Ln
- 75673 Montage Pkwy
- 75745 Montage Pkwy
- 74098 Imperial Ct W
- 75637 Montage Pkwy
- 75724 Montage Pkwy
- 74062 Jeri Ln
- 75682 Axis Ct
- 74121 Kingston Ct E
- 49901 Crescent Passage
- 49865 Crescent Passage
- 75175 Tubman St
- 35806 Mccarthy St
- 74078 W Petunia Place
- 49853 Crescent Passage
- 75294 Buckley Dr
- 74132 Windflower Ct
- 74049 Kingston Ct W
