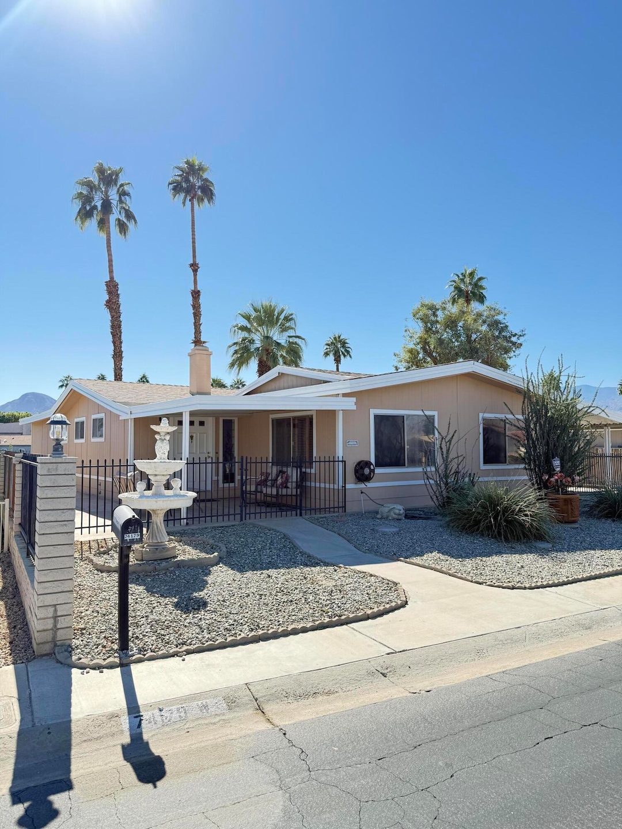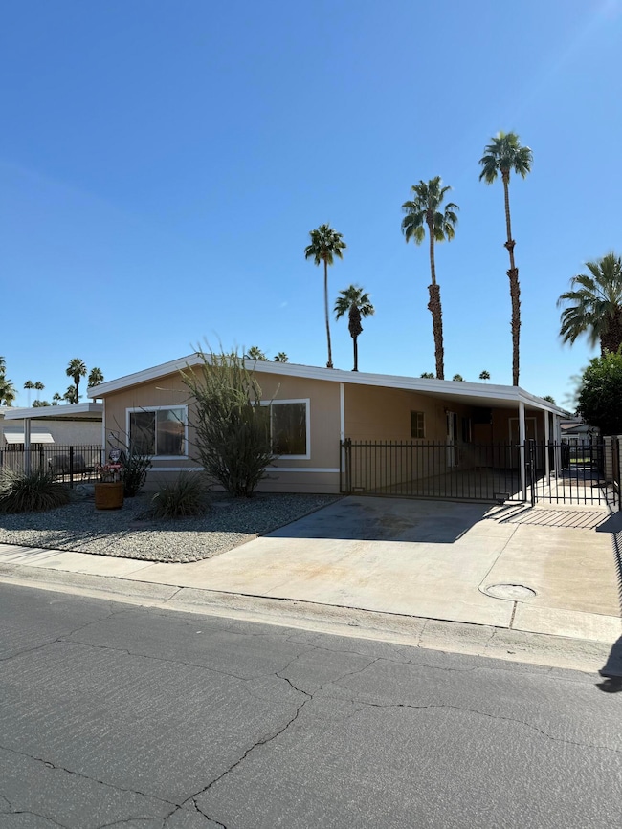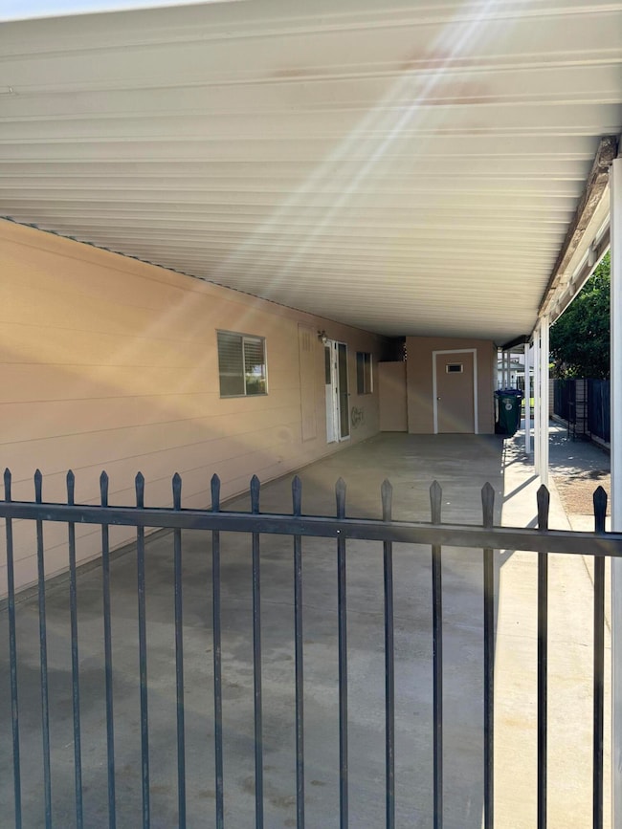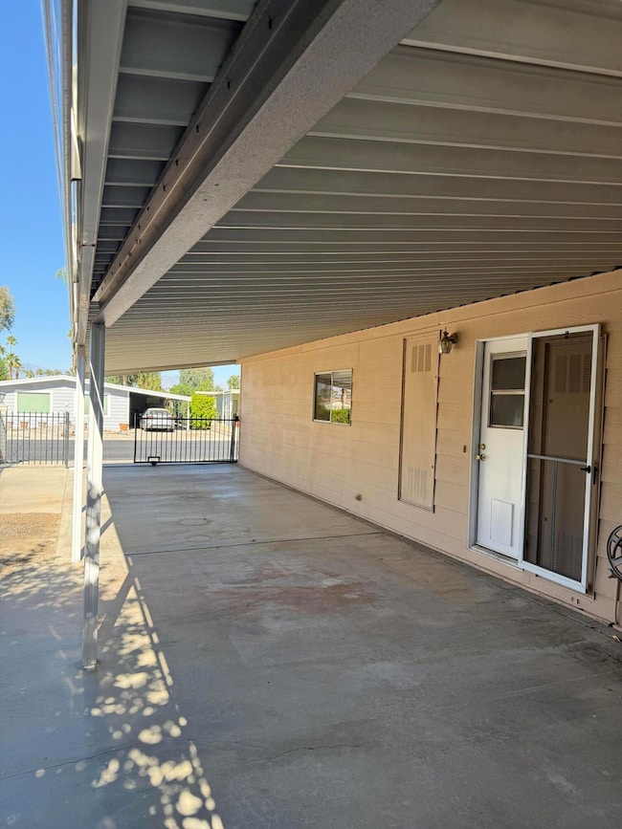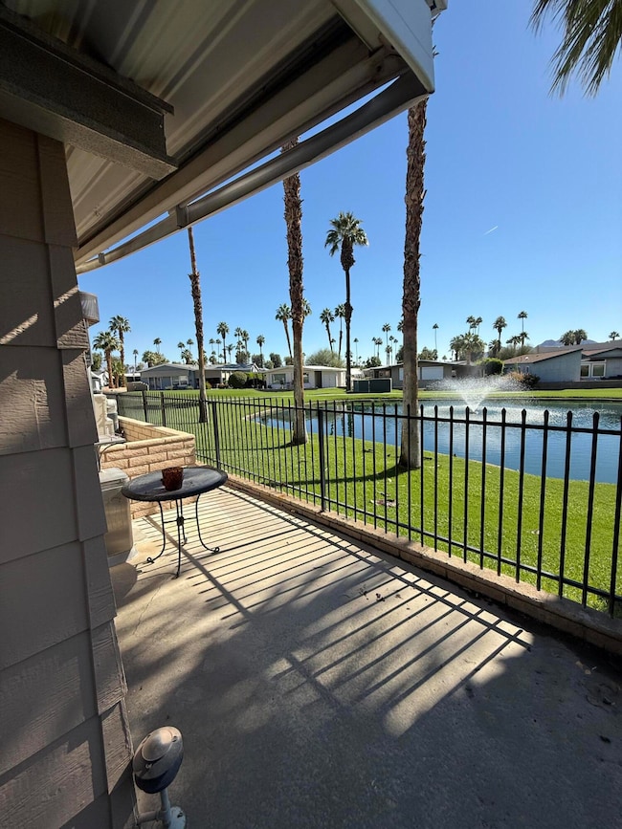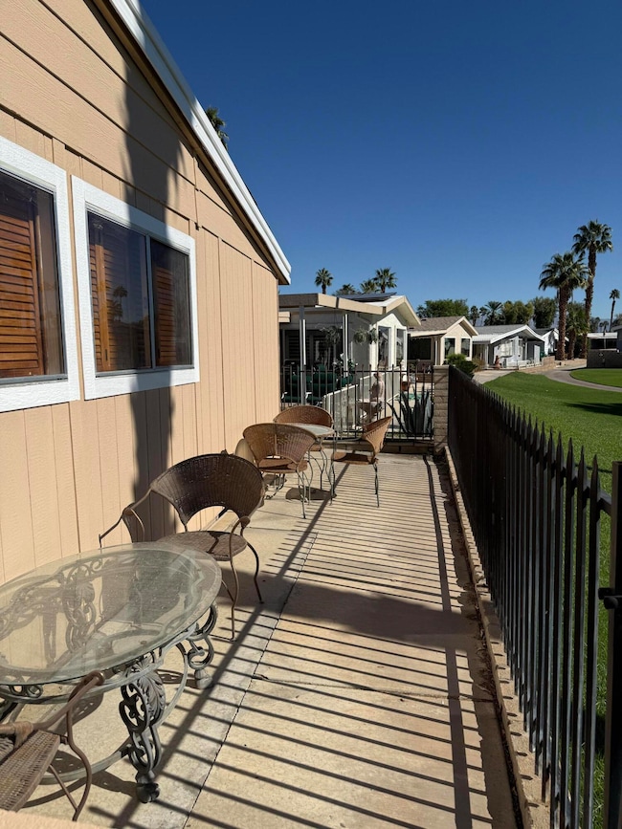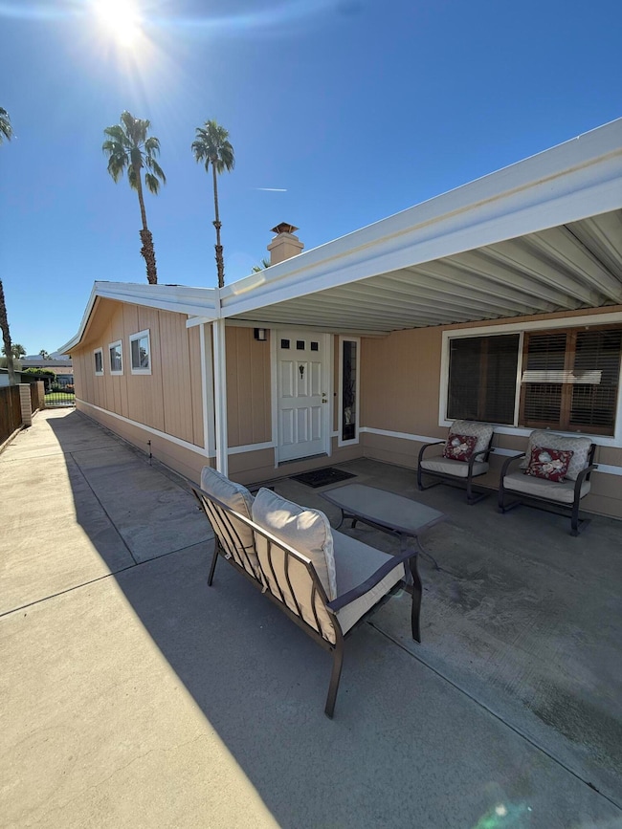74179 Mercury Cir W Palm Desert, CA 92260
Highlights
- Golf Course Community
- Fitness Center
- Golf Course View
- James Earl Carter Elementary School Rated A-
- Heated In Ground Pool
- Community Lake
About This Home
Welcome to your ideal retreat in a vibrant 55+ community! The home features stunning mountain views from the covered front porch, providing a lovely space to relax and enjoy the scenery. The back patio overlooks the 15th green, complete with a picturesque pond and frequent visits from ducks, geese, pelicans, and egrets. Inside, you'll find a well-maintained and upgraded interior, including a formal living and dining room with a built-in hutch, a galley kitchen with a convenient breakfast bar, and a cozy family room equipped with a fireplace and wet bar. The spacious master bedroom boasts a walk-in closet, while the large master bath features a separate tub and shower. This community offers fantastic amenities, including three pools and spas, BBQ areas, and restrooms. Stay active with men's and women's golf leagues, water aerobics, pickleball, and bocce ball, along with plenty of social events throughout the season. The owner will transfer golf privileges with a year lease, allowing you to enjoy free golf! The home can be offered turnkey, partially furnished, or unfurnished to suit your needs. Rent includes cable TV, trash removal, and HOA dues, while tenants are responsible for gas, electric, and water. Make this lovely community your new home and enjoy a fulfilling lifestyle!
Listing Agent
eXp Realty Of Southern California Inc License #02151337 Listed on: 10/27/2025

Property Details
Home Type
- Mobile/Manufactured
Year Built
- Built in 1979
Lot Details
- 4,356 Sq Ft Lot
- Drip System Landscaping
- Sprinkler System
- Land Lease
Property Views
- Pond
- Golf Course
- Mountain
Home Design
- Manufactured Home With Land
Interior Spaces
- 1,650 Sq Ft Home
- 1-Story Property
- Gas Fireplace
- Family Room with Fireplace
- Living Room
- Dining Room
- Carpet
Bedrooms and Bathrooms
- 2 Bedrooms
- 2 Full Bathrooms
Parking
- 1 Carport Space
- 2 Car Parking Spaces
- Driveway
- Assigned Parking
Pool
- Heated In Ground Pool
- Heated Spa
- In Ground Spa
Utilities
- Central Heating and Cooling System
- Heating System Uses Natural Gas
Listing and Financial Details
- Security Deposit $1,950
- 1-Month Minimum Lease Term
- Long Term Lease
- Assessor Parcel Number 624080071
Community Details
Overview
- HOA YN
- Portola Country Club Subdivision
- Community Lake
Recreation
- Golf Course Community
- Tennis Courts
- Sport Court
- Fitness Center
- Community Pool
- Community Spa
Pet Policy
- Pets Allowed with Restrictions
Security
- Security Service
- Card or Code Access
Map
Source: California Desert Association of REALTORS®
MLS Number: 219137709
- 74072 Mercury Cir W
- 73974 Zircon Cir W
- 42651 Vanadium Place
- 42235 Bodie Rd
- 42585 Granite Place
- 74461 Mercury Cir E
- 74349 Angels Camp Rd
- 74578 Zircon Cir E
- 74633 Zircon Cir E
- 74584 Nevada Cir E
- 23 Camino Arroyo S
- 74592 Nevada Cir E
- 74596 Azurite Cir E
- 74647 Azurite Cir E
- 122 Camino Arroyo S
- 74612 Azurite Cir E
- 74411 Gary Ave
- 74628 Azurite Cir E
- 74671 Azurite Cir E Unit E
- 82 Presidio Place
- 99 Camino Arroyo S
- 235 Via Rengo
- 74226 Via Venezia
- 92 Presidio Place
- 285 Via Pucon
- 168 Camino Arroyo S
- 74401 Hovley Ln E
- 181 Camino Arroyo S
- 69 Camino Arroyo N
- 11 Camino Arroyo Place
- 38 Conejo Cir
- 28 Conejo Cir
- 432 S Sierra Madre
- 430 S Sierra Madre
- 412 S Sierra Madre
- 85 Conejo Cir
- 417 N Sierra Madre
- 259 Calle Del Verano
- 74126 Velardo Dr
- 352 S Sierra Madre
