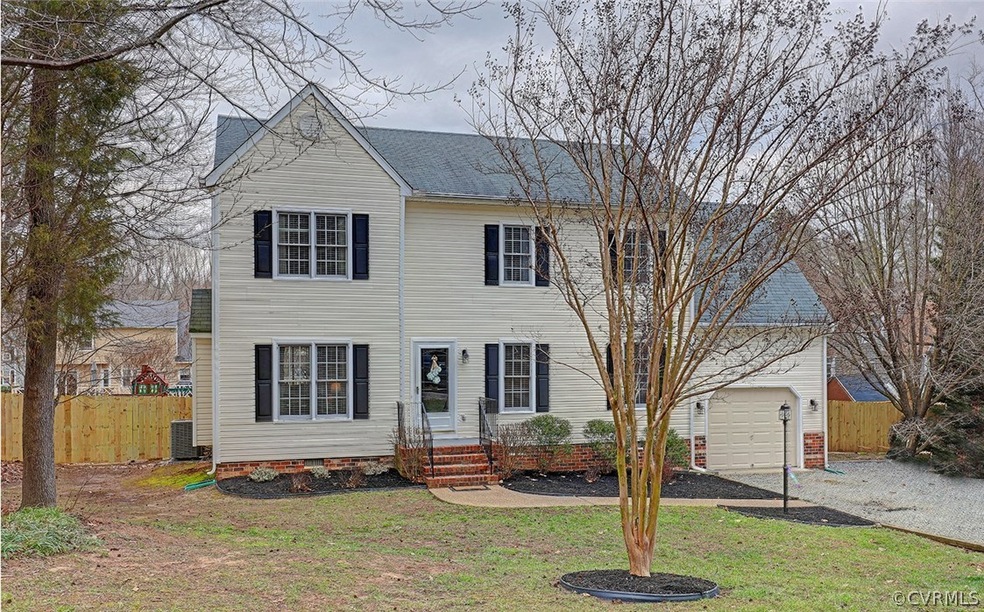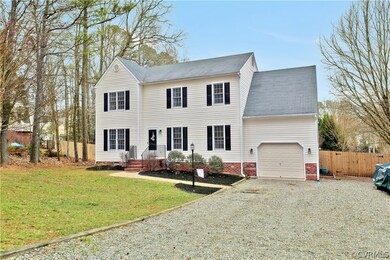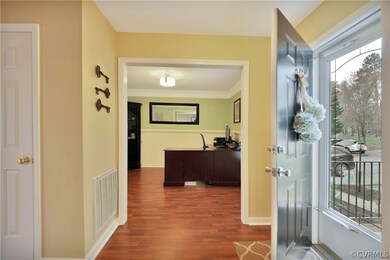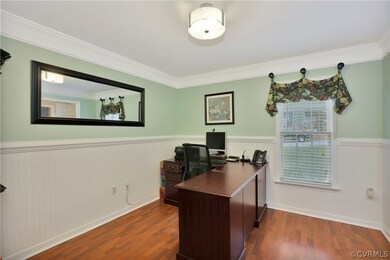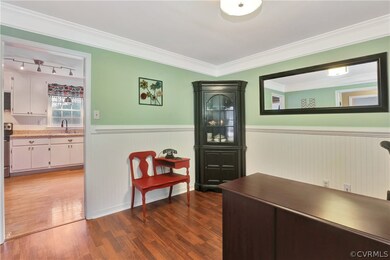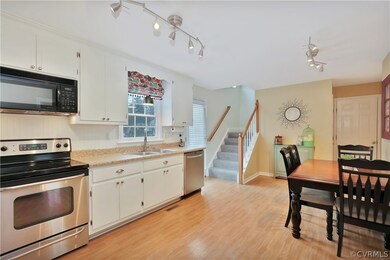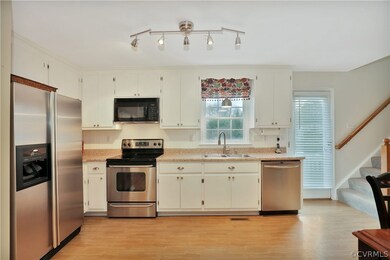
7419 Count Fleet Dr Midlothian, VA 23112
Birkdale NeighborhoodHighlights
- Colonial Architecture
- Deck
- 1.5 Car Direct Access Garage
- Alberta Smith Elementary School Rated A-
- Separate Formal Living Room
- Thermal Windows
About This Home
As of March 2020Beautiful move in ready colonial style home located in desirable Triple Crown. Stepping into the foyer separating the family room & formal dining room you will love the dark laminate flooring in all 3 areas. The very spacious family room has gas logs with rock surround, ceiling fan, & sliding doors leading to the backyard deck. Formal Dining Room boasts crown molding, chair rail, & bead board below chair rail. Eat-in kitchen with stainless steel appliances (all less than 5 yrs old), bead board backsplash, newer laminate counter top and back door leading to deck & back yard. Pantry, laundry closet, half bath, & side door entry into 1.5 car garage complete the 1st floor. Upstairs you will find 4 bedrooms PLUS an extra room (with laminate flooring) suitable for many uses. Spaciously laid out master suite with private bath & walk-in closet. All 4 bedrooms have carpet & ceiling fans. 2nd bathroom off hallway with tub & shower. Fresh paint throughout house. Pull down attic. 2 zoned HVAC - both heat pumps less than 2 years old. Front entry garage. Low maintenance exterior features vinyl siding and thermal windows. Water heater replaced in 2014. 2 storage sheds in fenced back yard.
Last Agent to Sell the Property
Sherry Brooks
First Choice Realty License #0225190935 Listed on: 03/04/2016

Home Details
Home Type
- Single Family
Est. Annual Taxes
- $1,710
Year Built
- Built in 1995
Lot Details
- 0.35 Acre Lot
- Back Yard Fenced
- Landscaped
- Level Lot
- Zoning described as R12
Parking
- 1.5 Car Direct Access Garage
- Oversized Parking
- Shared Driveway
- Unpaved Parking
Home Design
- Colonial Architecture
- Frame Construction
- Shingle Roof
- Vinyl Siding
Interior Spaces
- 2,093 Sq Ft Home
- 2-Story Property
- Wainscoting
- Ceiling Fan
- Factory Built Fireplace
- Self Contained Fireplace Unit Or Insert
- Gas Fireplace
- Thermal Windows
- Separate Formal Living Room
- Crawl Space
- Storm Doors
- Washer and Dryer Hookup
Kitchen
- Eat-In Kitchen
- <<selfCleaningOvenToken>>
- Induction Cooktop
- Stove
- <<microwave>>
- Ice Maker
- Dishwasher
- Laminate Countertops
- Disposal
Flooring
- Partially Carpeted
- Laminate
- Vinyl
Bedrooms and Bathrooms
- 4 Bedrooms
- En-Suite Primary Bedroom
- Walk-In Closet
Outdoor Features
- Deck
- Shed
- Porch
- Stoop
Schools
- Alberta Smith Elementary School
- Bailey Bridge Middle School
- Manchester High School
Utilities
- Zoned Heating and Cooling
- Heat Pump System
- Water Heater
Community Details
- Triple Crown Subdivision
Listing and Financial Details
- Exclusions: Washer, Dryer
- Tax Lot 56
- Assessor Parcel Number 729-66-94-05-300-000
Ownership History
Purchase Details
Home Financials for this Owner
Home Financials are based on the most recent Mortgage that was taken out on this home.Purchase Details
Home Financials for this Owner
Home Financials are based on the most recent Mortgage that was taken out on this home.Purchase Details
Home Financials for this Owner
Home Financials are based on the most recent Mortgage that was taken out on this home.Similar Homes in the area
Home Values in the Area
Average Home Value in this Area
Purchase History
| Date | Type | Sale Price | Title Company |
|---|---|---|---|
| Warranty Deed | $271,000 | Day Title Services Lc | |
| Warranty Deed | $224,950 | Attorney | |
| Warranty Deed | $190,000 | -- |
Mortgage History
| Date | Status | Loan Amount | Loan Type |
|---|---|---|---|
| Open | $309,472 | FHA | |
| Closed | $250,305 | FHA | |
| Previous Owner | $216,907 | VA | |
| Previous Owner | $187,475 | FHA |
Property History
| Date | Event | Price | Change | Sq Ft Price |
|---|---|---|---|---|
| 03/31/2020 03/31/20 | Sold | $271,000 | +2.3% | $140 / Sq Ft |
| 02/24/2020 02/24/20 | Pending | -- | -- | -- |
| 02/23/2020 02/23/20 | For Sale | $265,000 | 0.0% | $137 / Sq Ft |
| 02/15/2020 02/15/20 | Pending | -- | -- | -- |
| 02/10/2020 02/10/20 | For Sale | $265,000 | +17.8% | $137 / Sq Ft |
| 05/31/2016 05/31/16 | Sold | $224,950 | 0.0% | $107 / Sq Ft |
| 03/20/2016 03/20/16 | Pending | -- | -- | -- |
| 03/04/2016 03/04/16 | For Sale | $224,950 | -- | $107 / Sq Ft |
Tax History Compared to Growth
Tax History
| Year | Tax Paid | Tax Assessment Tax Assessment Total Assessment is a certain percentage of the fair market value that is determined by local assessors to be the total taxable value of land and additions on the property. | Land | Improvement |
|---|---|---|---|---|
| 2025 | $3,166 | $352,900 | $48,800 | $304,100 |
| 2024 | $3,166 | $348,600 | $47,200 | $301,400 |
| 2023 | $3,061 | $336,400 | $45,600 | $290,800 |
| 2022 | $2,804 | $304,800 | $43,200 | $261,600 |
| 2021 | $2,474 | $257,800 | $41,600 | $216,200 |
| 2020 | $2,206 | $232,200 | $40,000 | $192,200 |
| 2019 | $2,191 | $230,600 | $38,400 | $192,200 |
| 2018 | $2,041 | $211,900 | $37,600 | $174,300 |
| 2017 | $2,018 | $205,000 | $35,200 | $169,800 |
| 2016 | $1,821 | $189,700 | $34,400 | $155,300 |
| 2015 | $1,735 | $178,100 | $33,600 | $144,500 |
| 2014 | $1,587 | $162,700 | $32,800 | $129,900 |
Agents Affiliated with this Home
-
Leslie McRaney

Seller's Agent in 2020
Leslie McRaney
EXP Realty LLC
(804) 837-3043
5 in this area
155 Total Sales
-
Karen Walton

Buyer's Agent in 2020
Karen Walton
Share Realty
(804) 512-1729
3 in this area
24 Total Sales
-
S
Seller's Agent in 2016
Sherry Brooks
First Choice Realty
Map
Source: Central Virginia Regional MLS
MLS Number: 1606206
APN: 729-66-94-05-300-000
- 7503 Native Dancer Dr
- 13630 Winning Colors Ln
- 7713 Flag Tail Dr
- 14106 Pensive Place
- 14025 Branched Antler Dr
- 7707 Northern Dancer Ct
- 7100 Deer Thicket Dr
- 7300 Key Deer Cir
- 7106 Full Rack Dr
- 7401 Velvet Antler Dr
- 13705 Nashua Place
- 7107 Port Side Dr
- 8131 Preakness Ct
- 13241 Bailey Bridge Rd
- 7506 Whirlaway Dr
- 13100 Spring Trace Place
- 7211 Norwood Pond Ct
- 7314 Norwood Pond Place
- 8011 Whirlaway Dr
- 13111 Deerpark Dr
