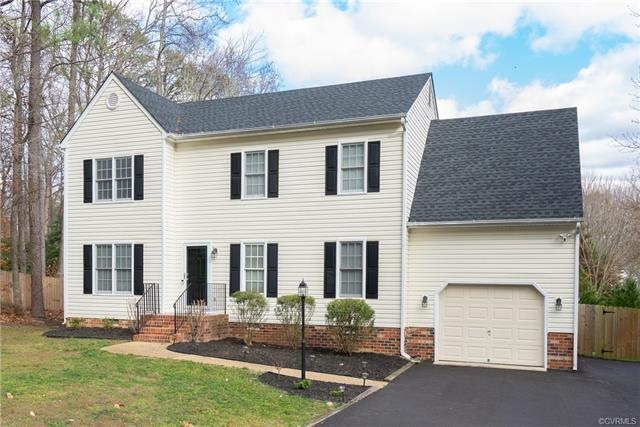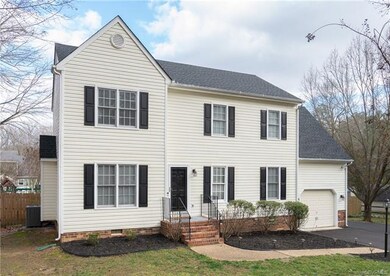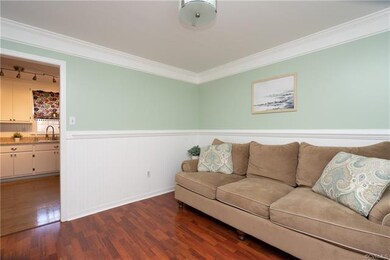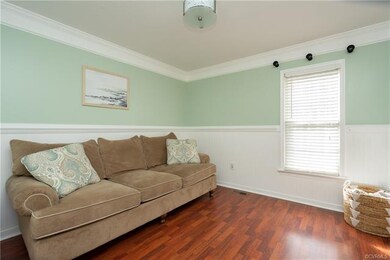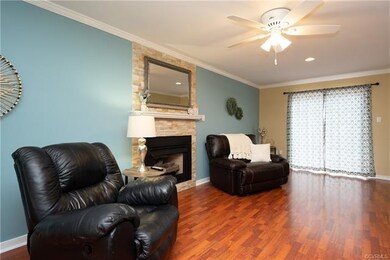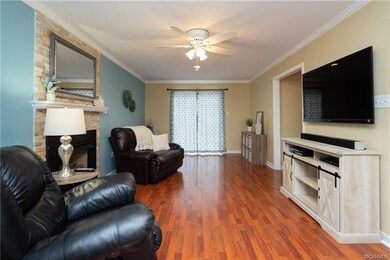
7419 Count Fleet Dr Midlothian, VA 23112
Birkdale NeighborhoodHighlights
- Deck
- Separate Formal Living Room
- Oversized Parking
- Alberta Smith Elementary School Rated A-
- 1 Car Attached Garage
- Eat-In Kitchen
About This Home
As of March 2020DON'T MISS THIS INCREDIBLE OPPORTUNITY IN TRIPLE CROWN!! Come & see this well-appointed 4 bedroom situated on a large, mature lot showcasing a a NEW paved driveway (fits 10 cars!), NEW ROOF, 1.5 car garage, vinyl siding, a separate office & a fenced backyard! Walk through the front door to find a versatile flex room flaunting custom millwork including crown molding, chair rail, bead board details & sleek wood laminate floors. The cozy family room showcases a stacked stone gas fireplace, wood laminate floors & sliding glass doors leading to your expansive 16x16 deck. The updated eat-in kitchen boasts white cabinets, stainless appliances, laminate flooring, bead board backsplash, pantry & distinct track lighting. Upstairs you will find a huge master suite with a walk-in closet, 3 additional bedrooms all with ceiling fans & your own private office! Enjoy cook-outs this spring your own separate grilling patio & relax on your freshly stained deck. This home also offers extra storage with a detached shed. Additional features include 2 zoned HVAC & a pull down attic. Triple Crown is centrally located close to shopping, restaurants & 288. Top rated Chesterfield County schools!
Last Agent to Sell the Property
EXP Realty LLC License #0225059284 Listed on: 02/10/2020

Home Details
Home Type
- Single Family
Est. Annual Taxes
- $2,013
Year Built
- Built in 1995
Lot Details
- 0.35 Acre Lot
- Street terminates at a dead end
- Back Yard Fenced
- Landscaped
- Level Lot
- Zoning described as R12
Parking
- 1 Car Attached Garage
- Oversized Parking
- Garage Door Opener
- Driveway
Home Design
- Brick Exterior Construction
- Shingle Roof
- Composition Roof
- Vinyl Siding
Interior Spaces
- 1,930 Sq Ft Home
- 2-Story Property
- Ceiling Fan
- Track Lighting
- Gas Fireplace
- Separate Formal Living Room
- Dining Area
- Crawl Space
Kitchen
- Eat-In Kitchen
- Electric Cooktop
- <<microwave>>
- Dishwasher
- Laminate Countertops
- Disposal
Flooring
- Partially Carpeted
- Laminate
Bedrooms and Bathrooms
- 4 Bedrooms
- Walk-In Closet
Outdoor Features
- Deck
Schools
- Alberta Smith Elementary School
- Bailey Bridge Middle School
- Manchester High School
Utilities
- Central Air
- Heat Pump System
- Water Heater
- Cable TV Available
Community Details
- Triple Crown Subdivision
Listing and Financial Details
- Tax Lot 56
- Assessor Parcel Number 729-66-94-05-300-000
Ownership History
Purchase Details
Home Financials for this Owner
Home Financials are based on the most recent Mortgage that was taken out on this home.Purchase Details
Home Financials for this Owner
Home Financials are based on the most recent Mortgage that was taken out on this home.Purchase Details
Home Financials for this Owner
Home Financials are based on the most recent Mortgage that was taken out on this home.Similar Homes in the area
Home Values in the Area
Average Home Value in this Area
Purchase History
| Date | Type | Sale Price | Title Company |
|---|---|---|---|
| Warranty Deed | $271,000 | Day Title Services Lc | |
| Warranty Deed | $224,950 | Attorney | |
| Warranty Deed | $190,000 | -- |
Mortgage History
| Date | Status | Loan Amount | Loan Type |
|---|---|---|---|
| Open | $309,472 | FHA | |
| Closed | $250,305 | FHA | |
| Previous Owner | $216,907 | VA | |
| Previous Owner | $187,475 | FHA |
Property History
| Date | Event | Price | Change | Sq Ft Price |
|---|---|---|---|---|
| 03/31/2020 03/31/20 | Sold | $271,000 | +2.3% | $140 / Sq Ft |
| 02/24/2020 02/24/20 | Pending | -- | -- | -- |
| 02/23/2020 02/23/20 | For Sale | $265,000 | 0.0% | $137 / Sq Ft |
| 02/15/2020 02/15/20 | Pending | -- | -- | -- |
| 02/10/2020 02/10/20 | For Sale | $265,000 | +17.8% | $137 / Sq Ft |
| 05/31/2016 05/31/16 | Sold | $224,950 | 0.0% | $107 / Sq Ft |
| 03/20/2016 03/20/16 | Pending | -- | -- | -- |
| 03/04/2016 03/04/16 | For Sale | $224,950 | -- | $107 / Sq Ft |
Tax History Compared to Growth
Tax History
| Year | Tax Paid | Tax Assessment Tax Assessment Total Assessment is a certain percentage of the fair market value that is determined by local assessors to be the total taxable value of land and additions on the property. | Land | Improvement |
|---|---|---|---|---|
| 2025 | $3,166 | $352,900 | $48,800 | $304,100 |
| 2024 | $3,166 | $348,600 | $47,200 | $301,400 |
| 2023 | $3,061 | $336,400 | $45,600 | $290,800 |
| 2022 | $2,804 | $304,800 | $43,200 | $261,600 |
| 2021 | $2,474 | $257,800 | $41,600 | $216,200 |
| 2020 | $2,206 | $232,200 | $40,000 | $192,200 |
| 2019 | $2,191 | $230,600 | $38,400 | $192,200 |
| 2018 | $2,041 | $211,900 | $37,600 | $174,300 |
| 2017 | $2,018 | $205,000 | $35,200 | $169,800 |
| 2016 | $1,821 | $189,700 | $34,400 | $155,300 |
| 2015 | $1,735 | $178,100 | $33,600 | $144,500 |
| 2014 | $1,587 | $162,700 | $32,800 | $129,900 |
Agents Affiliated with this Home
-
Leslie McRaney

Seller's Agent in 2020
Leslie McRaney
EXP Realty LLC
(804) 837-3043
5 in this area
154 Total Sales
-
Karen Walton

Buyer's Agent in 2020
Karen Walton
Share Realty
(804) 512-1729
3 in this area
24 Total Sales
-
S
Seller's Agent in 2016
Sherry Brooks
First Choice Realty
Map
Source: Central Virginia Regional MLS
MLS Number: 2003920
APN: 729-66-94-05-300-000
- 7503 Native Dancer Dr
- 13630 Winning Colors Ln
- 7713 Flag Tail Dr
- 14106 Pensive Place
- 14025 Branched Antler Dr
- 7707 Northern Dancer Ct
- 7100 Deer Thicket Dr
- 7300 Key Deer Cir
- 7106 Full Rack Dr
- 7401 Velvet Antler Dr
- 13705 Nashua Place
- 7107 Port Side Dr
- 8131 Preakness Ct
- 13241 Bailey Bridge Rd
- 7506 Whirlaway Dr
- 13100 Spring Trace Place
- 7211 Norwood Pond Ct
- 7314 Norwood Pond Place
- 8011 Whirlaway Dr
- 13111 Deerpark Dr
