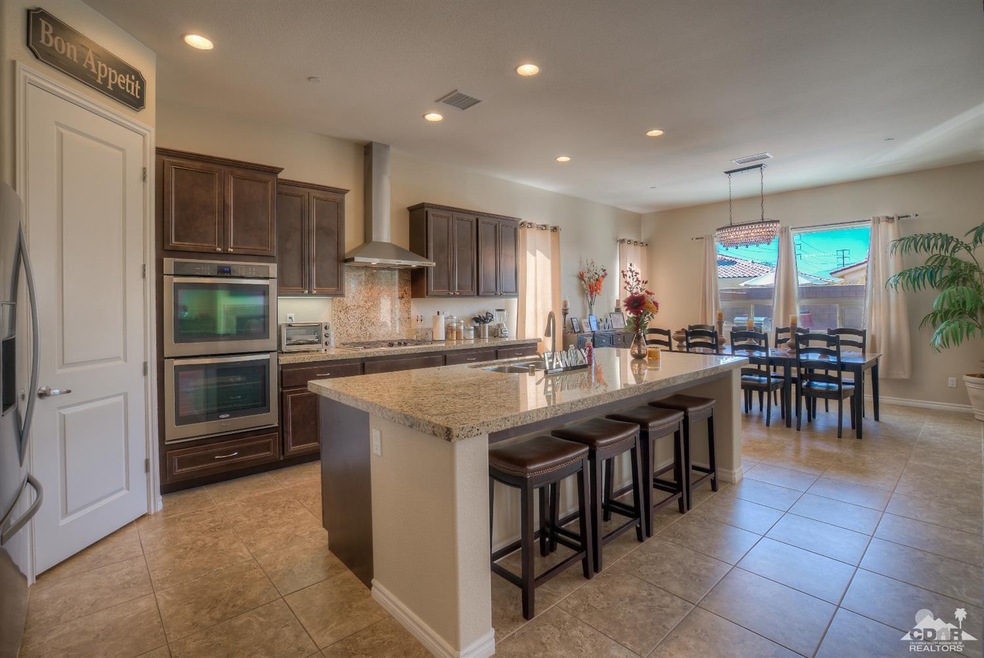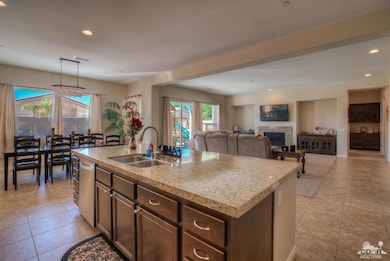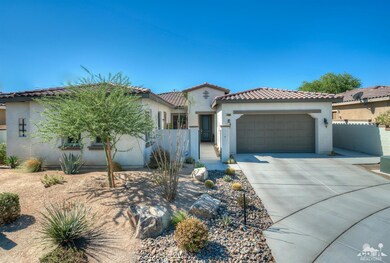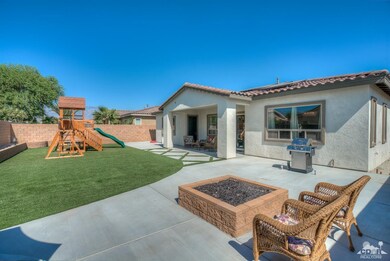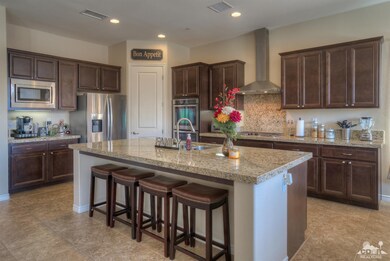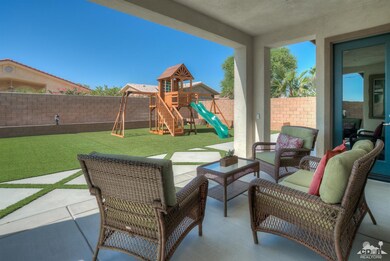
74197 Anastacia Ln Palm Desert, CA 92211
Estimated Value: $857,688 - $955,000
Highlights
- Attached Guest House
- Primary Bedroom Suite
- Open Floorplan
- Home Theater
- Peek-A-Boo Views
- Great Room with Fireplace
About This Home
As of June 2017Meticulously maintained with upgraded stainless appliances in kitchen, high end Washer/Dryer & fridge & upgraded granite, ceramic tile flooring. FOUR BR PLUS office/theatre room/den & 3.5BA. Built in 2014 by award-winning local builder GHA. Includes the attached casita w/interior & exterior private access. Plus an office/theatre room or formal dining room. Desirable split Bedroom plan with Master on opposite wing from guest bedrooms. The ever popular South exposure rear yard. Drought tolerant desert-scape in the front, High grade faux turf-scape in rear with extended covered patio and perfect south exposure, 4x4 fire pit and completely walled rear yard. Kitchen opens to great room, private front courtyard w/gate, and a premium lot. Peek-a-boo mountain views toward west mountains from rear yard.
Last Agent to Sell the Property
Bennion Deville Homes License #01111579 Listed on: 08/10/2016

Home Details
Home Type
- Single Family
Est. Annual Taxes
- $8,305
Year Built
- Built in 2014
Lot Details
- 8,712 Sq Ft Lot
- Cul-De-Sac
- North Facing Home
- Block Wall Fence
- Drip System Landscaping
- Sprinklers on Timer
HOA Fees
- $75 Monthly HOA Fees
Parking
- 2 Car Attached Garage
Home Design
- Traditional Architecture
- Slab Foundation
- Tile Roof
- Concrete Roof
- Stucco Exterior
Interior Spaces
- 2,715 Sq Ft Home
- 2-Story Property
- Open Floorplan
- Crown Molding
- High Ceiling
- Recessed Lighting
- Gas Log Fireplace
- Custom Window Coverings
- Double Door Entry
- Great Room with Fireplace
- 2 Fireplaces
- Home Theater
- Den
- Peek-A-Boo Views
Kitchen
- Breakfast Area or Nook
- Walk-In Pantry
- Range Hood
- Dishwasher
- Kitchen Island
- Granite Countertops
- Disposal
Flooring
- Carpet
- Ceramic Tile
Bedrooms and Bathrooms
- 4 Bedrooms
- Primary Bedroom Suite
- Walk-In Closet
- Double Vanity
Laundry
- Laundry Room
- Dryer
- Washer
Outdoor Features
- Covered patio or porch
- Built-In Barbecue
Utilities
- Forced Air Heating and Cooling System
- Heating System Uses Natural Gas
- Property is located within a water district
- Sewer in Street
Additional Features
- Energy-Efficient Construction
- Attached Guest House
Listing and Financial Details
- Assessor Parcel Number 694331007
Community Details
Overview
- Encore Subdivision
Amenities
- Community Mailbox
Ownership History
Purchase Details
Home Financials for this Owner
Home Financials are based on the most recent Mortgage that was taken out on this home.Purchase Details
Home Financials for this Owner
Home Financials are based on the most recent Mortgage that was taken out on this home.Purchase Details
Home Financials for this Owner
Home Financials are based on the most recent Mortgage that was taken out on this home.Similar Homes in Palm Desert, CA
Home Values in the Area
Average Home Value in this Area
Purchase History
| Date | Buyer | Sale Price | Title Company |
|---|---|---|---|
| Grandstaff Michael Alan | $491,500 | Lawyers Title | |
| Morgan Kyle S | -- | First American Title Company | |
| Morgan Kyle S | $486,000 | First American Title |
Mortgage History
| Date | Status | Borrower | Loan Amount |
|---|---|---|---|
| Open | Grandstaff Michael Alan | $273,000 | |
| Closed | Grandstaff Michael Alan | $404,000 | |
| Closed | Grandstaff Michael Alan | $424,100 | |
| Previous Owner | Morgan Kyle S | $48,551 | |
| Previous Owner | Morgan Kyle S | $388,800 |
Property History
| Date | Event | Price | Change | Sq Ft Price |
|---|---|---|---|---|
| 06/13/2017 06/13/17 | Sold | $494,000 | -3.1% | $182 / Sq Ft |
| 05/13/2017 05/13/17 | Pending | -- | -- | -- |
| 04/29/2017 04/29/17 | For Sale | $510,000 | +3.2% | $188 / Sq Ft |
| 04/13/2017 04/13/17 | Off Market | $494,000 | -- | -- |
| 03/30/2017 03/30/17 | Price Changed | $510,000 | -1.9% | $188 / Sq Ft |
| 01/27/2017 01/27/17 | Price Changed | $520,000 | -1.3% | $192 / Sq Ft |
| 11/06/2016 11/06/16 | Price Changed | $527,000 | -2.2% | $194 / Sq Ft |
| 08/10/2016 08/10/16 | For Sale | $539,000 | -- | $199 / Sq Ft |
Tax History Compared to Growth
Tax History
| Year | Tax Paid | Tax Assessment Tax Assessment Total Assessment is a certain percentage of the fair market value that is determined by local assessors to be the total taxable value of land and additions on the property. | Land | Improvement |
|---|---|---|---|---|
| 2023 | $8,305 | $587,164 | $137,064 | $450,100 |
| 2022 | $8,124 | $575,652 | $134,377 | $441,275 |
| 2021 | $7,919 | $564,366 | $131,743 | $432,623 |
| 2020 | $7,064 | $521,580 | $130,393 | $391,187 |
| 2019 | $6,943 | $511,354 | $127,837 | $383,517 |
| 2018 | $6,816 | $501,329 | $125,332 | $375,997 |
| 2017 | $6,916 | $513,332 | $128,332 | $385,000 |
| 2016 | $6,695 | $503,267 | $125,816 | $377,451 |
| 2015 | $6,262 | $495,709 | $123,927 | $371,782 |
| 2014 | $462 | $33,961 | $33,961 | $0 |
Agents Affiliated with this Home
-
RoseAnne Foxx

Seller's Agent in 2017
RoseAnne Foxx
Bennion Deville Homes
(760) 578-3632
49 Total Sales
-
Christine Nichols

Buyer's Agent in 2017
Christine Nichols
Premier Properties
(760) 567-2211
87 Total Sales
Map
Source: California Desert Association of REALTORS®
MLS Number: 216022832
APN: 694-331-007
- 41108 Emory Ln
- 74119 Academy Ln E
- 75745 Montage Pkwy
- 74098 Imperial Ct W
- 75673 Montage Pkwy
- 74080 Jeri Ln
- 75724 Montage Pkwy
- 74121 Kingston Ct E
- 75637 Montage Pkwy
- 75175 Tubman St
- 74062 Jeri Ln
- 75294 Buckley Dr
- 75169 Radford Dr
- 75133 Radford Dr
- 75682 Axis Ct
- 75157 Radford Dr
- 35806 Mccarthy St
- 74078 W Petunia Place
- 75181 Radford Dr
- 49901 Crescent Passage
- 74197 Anastacia Ln
- 74203 Anastacia Ln
- 74185 Anastacia Ln
- 74134 Academy Ln E
- 74128 Academy Ln E
- 74208 Anastacia Ln
- 74122 Academy Ln E
- 74202 Anastacia Ln
- 74179 Anastacia Ln
- 74196 Anastacia Ln
- 74190 Anastacia Ln
- 74116 Academy Ln E
- 74184 Anastacia Ln
- 74173 Anastacia Ln
- 41183 Emory Ln
- 41132 Emory Ln
- 41120 Emory Ln
- 41180 Emory Ln
- 41168 Emory Ln
- 41500 Stanford Rd
