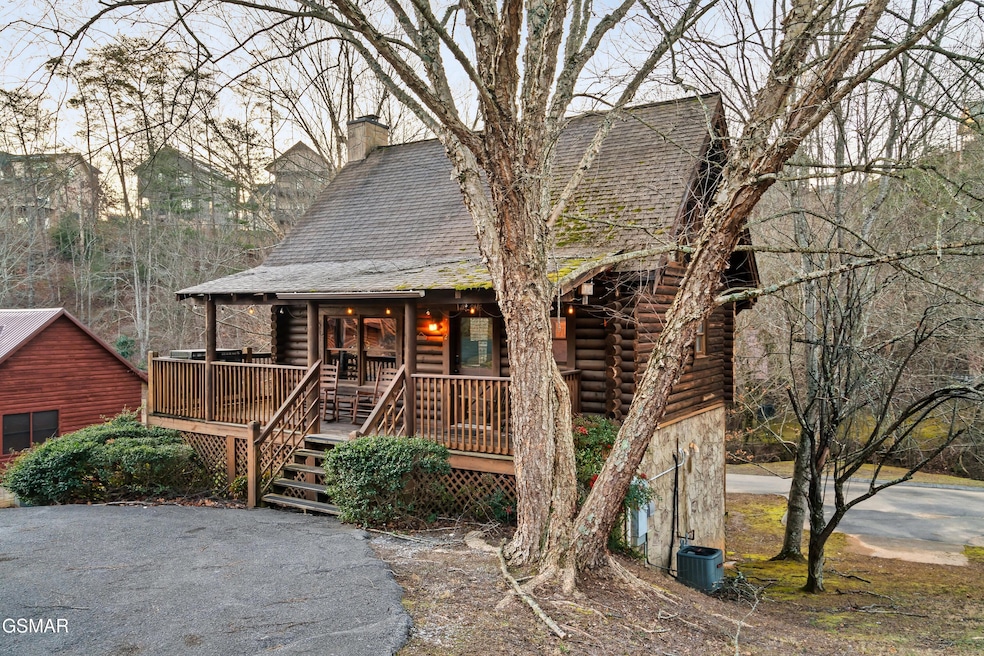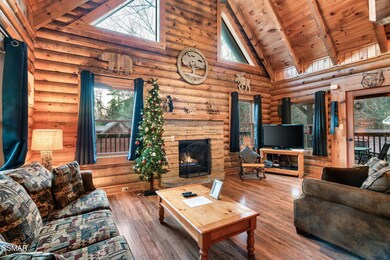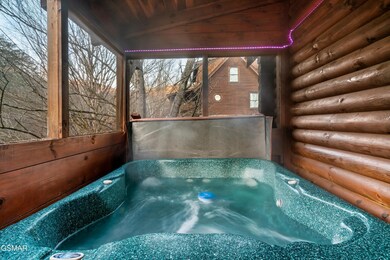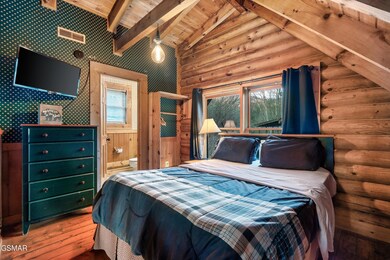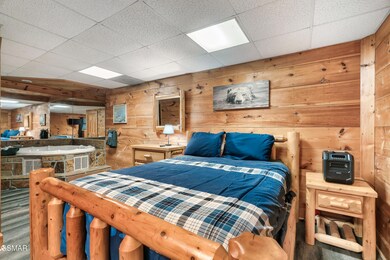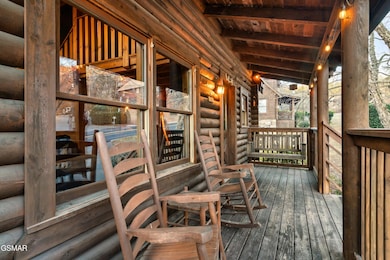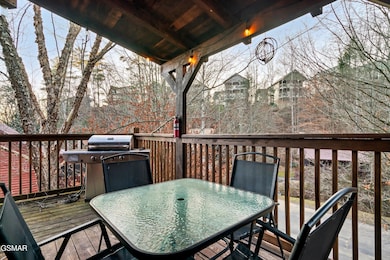
742 Kings Hills Blvd Pigeon Forge, TN 37863
Highlights
- Deck
- Cathedral Ceiling
- Furnished
- Gatlinburg Pittman High School Rated A-
- Wood Flooring
- Enclosed patio or porch
About This Home
As of March 2025This is the ideal Smoky Mountain log cabin getaway that vacationers look for when coming to stay in the Great Smoky Mountains. This charming 2 bed, 2.5 bath cabin, is perfectly located just one mile from the Parkway in Pigeon Forge in Eagles Ridge Resort.
The main level offers the perfect blend of comfort and convenience, featuring a fully equipped kitchen, dining area, and living room with a sleeper sofa and gas fireplace. The large wraparound porch invites relaxation, with a gas grill, seating, and a screened-in hot tub area.
The loft area provides contains a queen bedroom and full bath, while the lower level master suite offers a queen bed, full bath with Jacuzzi tub, and private deck.
This cabin offers the perfect combination of tranquility and accessibility, making it an ideal short-term rental investment. With its prime location and amenities, it's sure to attract visitors seeking a authentic Smoky Mountain experience.
Home Details
Home Type
- Single Family
Est. Annual Taxes
- $1,941
Year Built
- Built in 1996
Lot Details
- Zero Lot Line
- Property is zoned R-2
HOA Fees
- $42 Monthly HOA Fees
Parking
- Off-Street Parking
Home Design
- Cabin
- Frame Construction
- Composition Roof
- Wood Siding
- Log Siding
Interior Spaces
- 2-Story Property
- Furnished
- Cathedral Ceiling
- Ceiling Fan
- Gas Log Fireplace
- Blinds
- Drapes & Rods
- Wood Frame Window
- Open Floorplan
- Finished Basement
- Basement Fills Entire Space Under The House
- Fire and Smoke Detector
Kitchen
- Electric Cooktop
- Built-In Microwave
- Dishwasher
Flooring
- Wood
- Laminate
- Luxury Vinyl Tile
Bedrooms and Bathrooms
- 2 Bedrooms
- Soaking Tub
- Walk-in Shower
Laundry
- Laundry on main level
- Dryer
- Washer
Outdoor Features
- Deck
- Enclosed patio or porch
- Exterior Lighting
- Outdoor Gas Grill
Utilities
- Central Heating and Cooling System
- Heat Pump System
- Natural Gas Connected
- Electric Water Heater
- High Speed Internet
- Internet Available
- Cable TV Available
Community Details
- Association fees include ground maintenance, roads
- Eagles Ridge HOA, Phone Number (865) 908-2644
- Eagles Ridge Resort Subdivision
- On-Site Maintenance
- Planned Unit Development
Listing and Financial Details
- Tax Lot 32
- Assessor Parcel Number 094G A 001.00
Map
Home Values in the Area
Average Home Value in this Area
Property History
| Date | Event | Price | Change | Sq Ft Price |
|---|---|---|---|---|
| 03/07/2025 03/07/25 | Sold | $450,000 | -3.2% | $321 / Sq Ft |
| 02/09/2025 02/09/25 | Pending | -- | -- | -- |
| 01/14/2025 01/14/25 | For Sale | $465,000 | +38.6% | $332 / Sq Ft |
| 04/02/2021 04/02/21 | Off Market | $335,500 | -- | -- |
| 02/18/2021 02/18/21 | Off Market | $335,500 | -- | -- |
| 12/29/2020 12/29/20 | Sold | $335,500 | +4.9% | $276 / Sq Ft |
| 11/16/2020 11/16/20 | For Sale | $319,900 | +106.4% | $263 / Sq Ft |
| 03/18/2020 03/18/20 | Off Market | $155,000 | -- | -- |
| 12/19/2016 12/19/16 | Sold | $155,000 | -13.8% | $185 / Sq Ft |
| 10/31/2016 10/31/16 | Pending | -- | -- | -- |
| 08/30/2016 08/30/16 | For Sale | $179,900 | -- | $214 / Sq Ft |
Tax History
| Year | Tax Paid | Tax Assessment Tax Assessment Total Assessment is a certain percentage of the fair market value that is determined by local assessors to be the total taxable value of land and additions on the property. | Land | Improvement |
|---|---|---|---|---|
| 2024 | $3,492 | $117,960 | $14,000 | $103,960 |
| 2023 | $3,492 | $117,960 | $0 | $0 |
| 2022 | $1,213 | $73,725 | $8,750 | $64,975 |
| 2021 | $1,213 | $73,725 | $8,750 | $64,975 |
| 2020 | $729 | $73,725 | $8,750 | $64,975 |
| 2019 | $729 | $35,400 | $8,750 | $26,650 |
| 2018 | $729 | $35,400 | $8,750 | $26,650 |
| 2017 | $729 | $35,400 | $8,750 | $26,650 |
| 2016 | $729 | $35,400 | $8,750 | $26,650 |
| 2015 | -- | $36,175 | $0 | $0 |
| 2014 | $662 | $36,185 | $0 | $0 |
Mortgage History
| Date | Status | Loan Amount | Loan Type |
|---|---|---|---|
| Previous Owner | $70,000 | New Conventional | |
| Previous Owner | $279,375 | New Conventional | |
| Previous Owner | -- | No Value Available | |
| Previous Owner | $139,500 | New Conventional | |
| Previous Owner | $96,000 | Commercial |
Deed History
| Date | Type | Sale Price | Title Company |
|---|---|---|---|
| Warranty Deed | $450,000 | Smoky Mountain Title | |
| Warranty Deed | $450,000 | Smoky Mountain Title | |
| Warranty Deed | $335,500 | Maryville Title & Escrow | |
| Warranty Deed | $155,000 | -- |
Similar Homes in Pigeon Forge, TN
Source: Great Smoky Mountains Association of REALTORS®
MLS Number: 304419
APN: 094G-A-001.00-032
- 710 Golden Eagle Way
- 709 Golden Eagle Way
- 727 Golden Eagle Way
- 750 Kings Hills Blvd
- 713 Harrier Court Way
- 3006 Eagles Claw Way
- 716 Golden Eagle Way
- 683 Kings Hills Blvd
- 642 Kings Hills Blvd
- 742 Nighthawk Way
- 711 Osprey Way
- 702 Osprey Way
- 723 Nighthawk Way
- 704 Grey Hawk Way
- 851 Osprey Way
- 709 Grey Hawk Way
- 862 Osprey Way
- 858 Osprey Way
- 923 Osprey Way
- 916 Osprey Way
