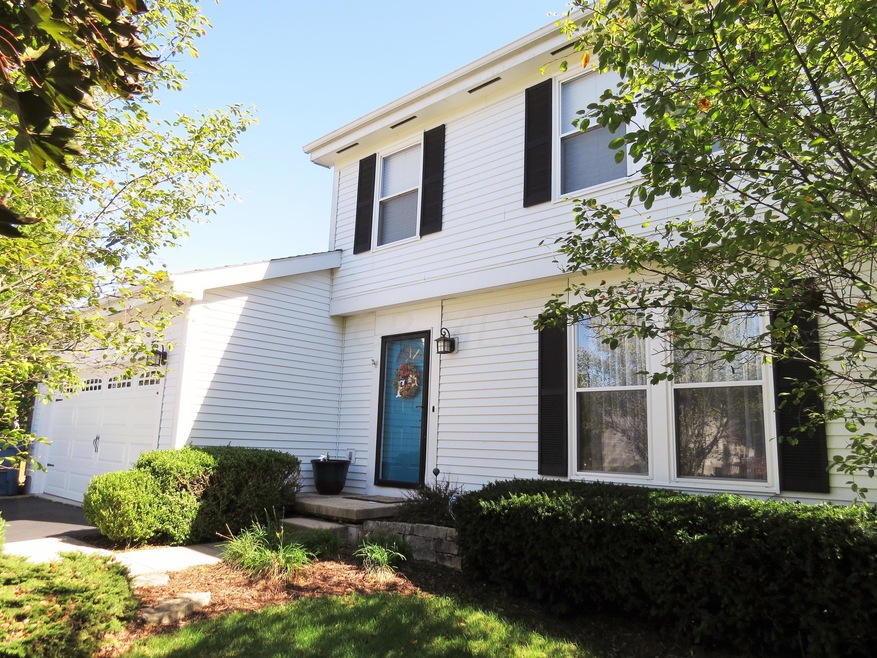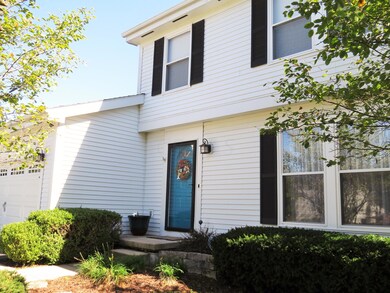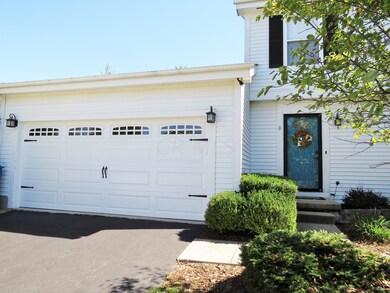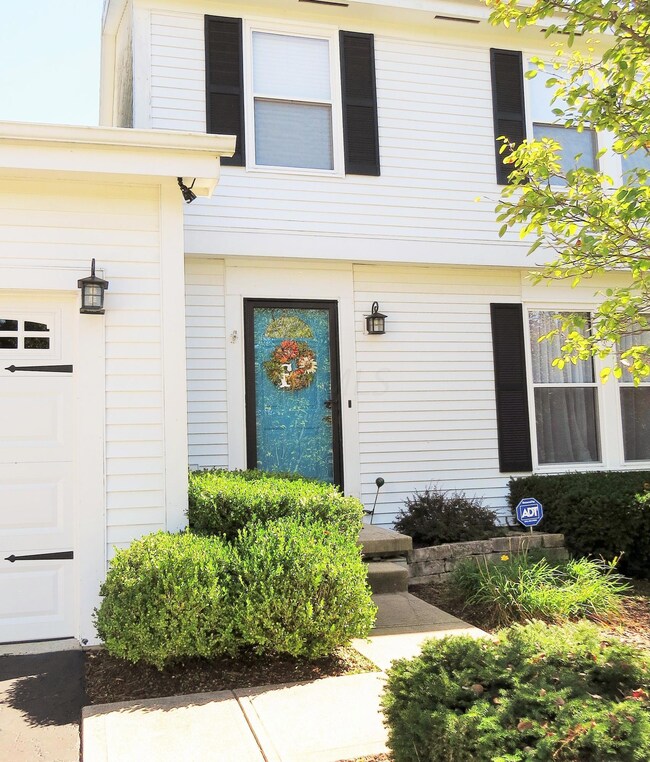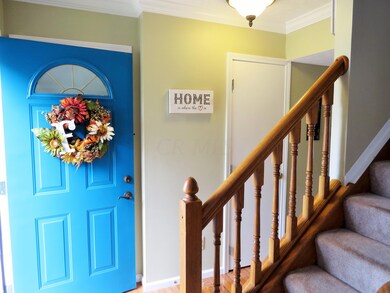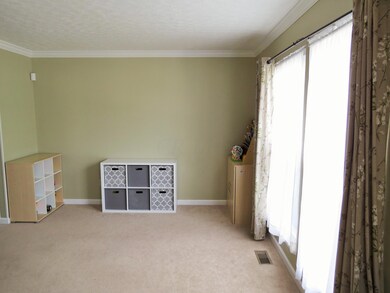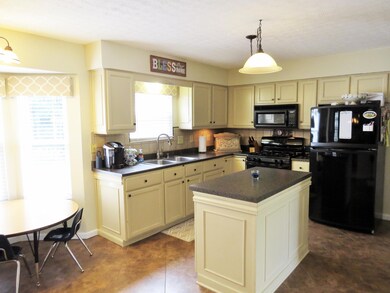
742 Prairie Rd Galloway, OH 43119
Lake Darby NeighborhoodHighlights
- Fenced Yard
- 2 Car Attached Garage
- Ceramic Tile Flooring
- Hilliard Bradley High School Rated A-
- Patio
- Forced Air Heating and Cooling System
About This Home
As of December 2016This Spacious 2 story Home offers 3 Bedrooms, 3 Full Baths & 1 Half Bath with a spacious Family Room Addition (18x14) w/wood beam accented cathedral ceilings & cozy gas log fireplace. Hardwood floors through foyer/half bath lead to the kitchen with Newer flooring. Large Cook's Kitchen w/center island & updated cabinetry open to a spacious eat-in kitchen area & oversized Dining area. NEW double sash Windows & Newer Roof in 2014. Updated light & faucet fixtures throughout. Updated appliances, including gas range. Finished Lower Level with Full Bathroom & spacious laundry room w/built in storage & sink. Built-in storage throughout in the lower level & closets. Large Fenced back yard w/large beautiful pebble patio for entertaining. Add'l unfinished separate LL workshop below family room.
Last Agent to Sell the Property
Howard Hanna Real Estate Svcs License #2001004799 Listed on: 11/05/2016
Last Buyer's Agent
Cynthia Britton
RE/MAX Revealty
Home Details
Home Type
- Single Family
Est. Annual Taxes
- $4,628
Year Built
- Built in 1993
Lot Details
- 9,583 Sq Ft Lot
- Fenced Yard
- Fenced
Parking
- 2 Car Attached Garage
Home Design
- Block Foundation
- Wood Siding
- Vinyl Siding
Interior Spaces
- 2,360 Sq Ft Home
- 2-Story Property
- Gas Log Fireplace
- Insulated Windows
- Family Room
- Laundry on lower level
Kitchen
- Gas Range
- Microwave
- Dishwasher
Flooring
- Carpet
- Ceramic Tile
Bedrooms and Bathrooms
- 3 Bedrooms
Basement
- Partial Basement
- Recreation or Family Area in Basement
Outdoor Features
- Patio
Utilities
- Forced Air Heating and Cooling System
- Heating System Uses Gas
Listing and Financial Details
- Home warranty included in the sale of the property
- Assessor Parcel Number 241-000706
Ownership History
Purchase Details
Home Financials for this Owner
Home Financials are based on the most recent Mortgage that was taken out on this home.Purchase Details
Home Financials for this Owner
Home Financials are based on the most recent Mortgage that was taken out on this home.Purchase Details
Home Financials for this Owner
Home Financials are based on the most recent Mortgage that was taken out on this home.Purchase Details
Purchase Details
Purchase Details
Similar Homes in the area
Home Values in the Area
Average Home Value in this Area
Purchase History
| Date | Type | Sale Price | Title Company |
|---|---|---|---|
| Warranty Deed | $250,000 | World Class Title | |
| Warranty Deed | $195,000 | First Ohio Title Insurance | |
| Warranty Deed | $176,300 | First Ohio Title Ins Box | |
| Deed | $87,800 | -- | |
| Deed | $104,000 | -- | |
| Deed | -- | -- |
Mortgage History
| Date | Status | Loan Amount | Loan Type |
|---|---|---|---|
| Open | $175,000 | New Conventional | |
| Previous Owner | $145,000 | New Conventional | |
| Previous Owner | $180,090 | VA | |
| Previous Owner | $46,000 | Unknown | |
| Previous Owner | $24,100 | Credit Line Revolving | |
| Previous Owner | $150,450 | Unknown |
Property History
| Date | Event | Price | Change | Sq Ft Price |
|---|---|---|---|---|
| 03/27/2025 03/27/25 | Off Market | $176,300 | -- | -- |
| 12/14/2016 12/14/16 | Sold | $195,000 | -4.8% | $83 / Sq Ft |
| 11/14/2016 11/14/16 | Pending | -- | -- | -- |
| 09/25/2016 09/25/16 | For Sale | $204,900 | +16.2% | $87 / Sq Ft |
| 06/20/2014 06/20/14 | Sold | $176,300 | -7.2% | $67 / Sq Ft |
| 05/21/2014 05/21/14 | Pending | -- | -- | -- |
| 04/06/2014 04/06/14 | For Sale | $189,900 | -- | $72 / Sq Ft |
Tax History Compared to Growth
Tax History
| Year | Tax Paid | Tax Assessment Tax Assessment Total Assessment is a certain percentage of the fair market value that is determined by local assessors to be the total taxable value of land and additions on the property. | Land | Improvement |
|---|---|---|---|---|
| 2024 | $7,206 | $110,150 | $29,860 | $80,290 |
| 2023 | $6,188 | $110,145 | $29,855 | $80,290 |
| 2022 | $5,603 | $76,130 | $19,670 | $56,460 |
| 2021 | $5,599 | $76,130 | $19,670 | $56,460 |
| 2020 | $5,588 | $76,130 | $19,670 | $56,460 |
| 2019 | $5,461 | $63,350 | $16,380 | $46,970 |
| 2018 | $5,089 | $63,350 | $16,380 | $46,970 |
| 2017 | $5,136 | $63,350 | $16,380 | $46,970 |
| 2016 | $4,981 | $54,850 | $12,220 | $42,630 |
| 2015 | $4,717 | $54,850 | $12,220 | $42,630 |
| 2014 | $4,635 | $54,850 | $12,220 | $42,630 |
| 2013 | $2,496 | $57,715 | $12,845 | $44,870 |
Agents Affiliated with this Home
-
Kristina Murphy

Seller's Agent in 2016
Kristina Murphy
Howard Hanna Real Estate Svcs
(614) 374-1028
4 in this area
374 Total Sales
-
Jolie Foster

Seller Co-Listing Agent in 2016
Jolie Foster
Keller Williams Consultants
(614) 915-7145
1 in this area
19 Total Sales
-
C
Buyer's Agent in 2016
Cynthia Britton
RE/MAX
-
Nicole Yoder-Barnhart

Seller's Agent in 2014
Nicole Yoder-Barnhart
Howard Hanna Real Estate Serv
(614) 679-3412
11 in this area
507 Total Sales
-
S
Buyer's Agent in 2014
Susan Wainfor
HER, Realtors
Map
Source: Columbus and Central Ohio Regional MLS
MLS Number: 216035060
APN: 241-000706
- 8654 Cadet Dr N
- 8512 Squad Dr
- 8504 Leader Dr
- 8465 Squad Dr
- 658 Academy Dr
- 667 Academy Dr
- 622 Infantry Dr
- 8755 Crestwater Dr
- 8790 Crestwater Dr
- 653 Darlene Place
- 895 Slagle Place
- 920 Military Dr
- 664 Dukewell Place
- 651 Dovalon Place
- 8570 Bivouac Place
- 0 Dellinger Rd Unit 9 2030113
- 8576 Army Place
- 294 Kellybrook Place
- 276 Hubbard Rd
- 8448 Blue Lake Ave
