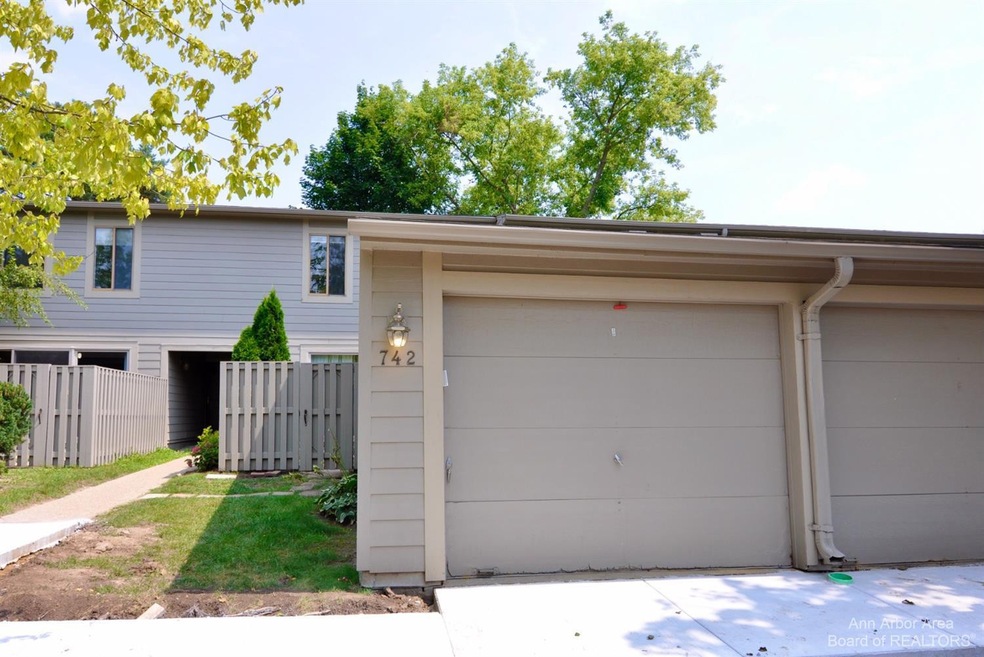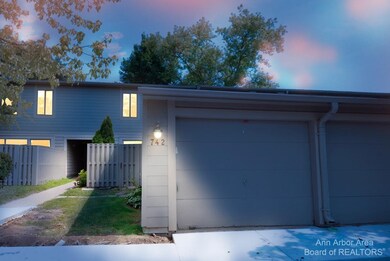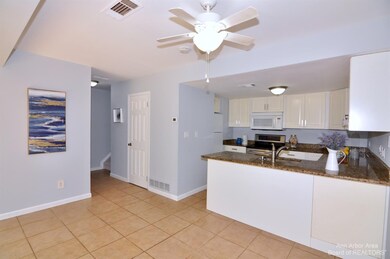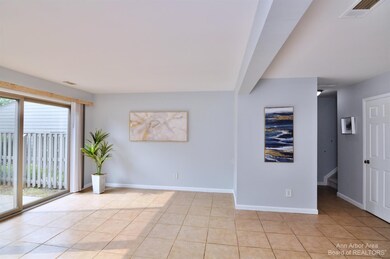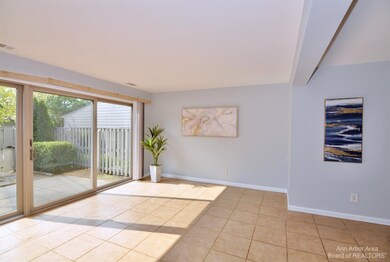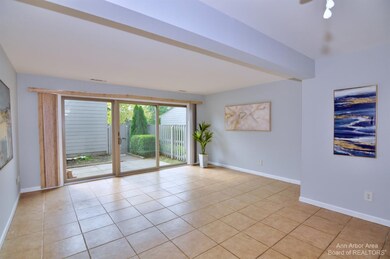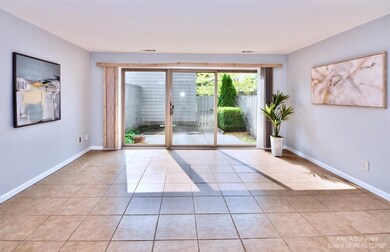
742 Watersedge Dr Ann Arbor, MI 48105
Geddes Lake NeighborhoodHighlights
- Clubhouse
- Community Pool
- 1 Car Detached Garage
- Martin Luther King Elementary School Rated A
- Breakfast Area or Nook
- Ceramic Tile Flooring
About This Home
As of October 2024Welcome to this beautiful, quiet courtyard style condo in Geddes Lake! Two-story unit with two generous bedrooms, one full bath, and one-half bath with detached one car garage. Fresh new paint, new doors, new foyer chandelier, new carpet, new garage, and new road! Fenced spacious courtyard provides more privacy and relaxing atmosphere for you, family, and friends. Open kitchen with white cabinets and granite countertop. Ceramic tile throughout the first floor. Brand new carpet on the 2nd floor. 2nd floor laundry. Enjoy the community facilities: walking trail, clubhouse (rental available), swimming pool, tennis/basketball court, and playground. Close to Gallup Park, Book store, shops, restaurants, Huron High school, and UM campus. A short walk to the city bus stop. You don't want to miss miss the chance to own this gorgeous home! Ready move in condition and occupancy immediately! Call and schedule the showing right away!
Property Details
Home Type
- Condominium
Est. Annual Taxes
- $3,817
Year Built
- Built in 1976
Lot Details
- Property fronts a private road
HOA Fees
- $301 Monthly HOA Fees
Parking
- 1 Car Detached Garage
- Garage Door Opener
Home Design
- Wood Siding
Interior Spaces
- 1,208 Sq Ft Home
- 2-Story Property
- Ceiling Fan
- Window Treatments
Kitchen
- Breakfast Area or Nook
- Eat-In Kitchen
- Oven
- Range
- Microwave
- Dishwasher
- Disposal
Flooring
- Carpet
- Ceramic Tile
Bedrooms and Bathrooms
- 2 Bedrooms
Laundry
- Laundry on upper level
- Dryer
- Washer
Schools
- King Elementary School
- Clague Middle School
- Huron High School
Utilities
- Forced Air Heating and Cooling System
- Heating System Uses Natural Gas
Community Details
Overview
- Association fees include water, trash, snow removal
- Geddes Lake Condo Subdivision
Amenities
- Clubhouse
Recreation
- Tennis Courts
- Community Playground
- Community Pool
- Trails
Ownership History
Purchase Details
Home Financials for this Owner
Home Financials are based on the most recent Mortgage that was taken out on this home.Purchase Details
Purchase Details
Home Financials for this Owner
Home Financials are based on the most recent Mortgage that was taken out on this home.Purchase Details
Home Financials for this Owner
Home Financials are based on the most recent Mortgage that was taken out on this home.Purchase Details
Home Financials for this Owner
Home Financials are based on the most recent Mortgage that was taken out on this home.Map
Home Values in the Area
Average Home Value in this Area
Purchase History
| Date | Type | Sale Price | Title Company |
|---|---|---|---|
| Quit Claim Deed | -- | Reliant Title | |
| Warranty Deed | $260,000 | Reliant Title | |
| Warranty Deed | $238,000 | Liberty Title | |
| Warranty Deed | $223,500 | None Available | |
| Deed | -- | First Title & Escrow Inc |
Mortgage History
| Date | Status | Loan Amount | Loan Type |
|---|---|---|---|
| Previous Owner | $226,100 | New Conventional | |
| Previous Owner | $115,000 | New Conventional | |
| Previous Owner | $101,250 | New Conventional | |
| Previous Owner | $99,000 | Purchase Money Mortgage |
Property History
| Date | Event | Price | Change | Sq Ft Price |
|---|---|---|---|---|
| 10/16/2024 10/16/24 | Sold | $260,000 | -3.7% | $215 / Sq Ft |
| 09/24/2024 09/24/24 | Price Changed | $269,900 | -3.6% | $223 / Sq Ft |
| 08/24/2024 08/24/24 | Price Changed | $279,900 | -3.5% | $232 / Sq Ft |
| 07/23/2024 07/23/24 | Price Changed | $289,975 | -1.7% | $240 / Sq Ft |
| 06/28/2024 06/28/24 | Price Changed | $294,990 | -1.6% | $244 / Sq Ft |
| 06/13/2024 06/13/24 | For Sale | $299,900 | +26.0% | $248 / Sq Ft |
| 09/29/2022 09/29/22 | Sold | $238,000 | -2.9% | $197 / Sq Ft |
| 09/28/2022 09/28/22 | Pending | -- | -- | -- |
| 08/20/2022 08/20/22 | For Sale | $245,000 | +9.6% | $203 / Sq Ft |
| 12/02/2021 12/02/21 | Sold | $223,500 | -4.9% | $185 / Sq Ft |
| 11/22/2021 11/22/21 | Pending | -- | -- | -- |
| 09/22/2021 09/22/21 | For Sale | $235,000 | 0.0% | $195 / Sq Ft |
| 07/10/2013 07/10/13 | Rented | $1,200 | 0.0% | -- |
| 05/24/2013 05/24/13 | Under Contract | -- | -- | -- |
| 05/24/2013 05/24/13 | For Rent | $1,200 | -- | -- |
Tax History
| Year | Tax Paid | Tax Assessment Tax Assessment Total Assessment is a certain percentage of the fair market value that is determined by local assessors to be the total taxable value of land and additions on the property. | Land | Improvement |
|---|---|---|---|---|
| 2024 | $5,592 | $132,300 | $0 | $0 |
| 2023 | $5,156 | $116,000 | $0 | $0 |
| 2022 | $5,854 | $115,100 | $0 | $0 |
| 2021 | $3,941 | $110,800 | $0 | $0 |
| 2020 | $3,817 | $106,100 | $0 | $0 |
| 2019 | $3,640 | $95,400 | $95,400 | $0 |
| 2018 | $3,572 | $87,600 | $0 | $0 |
| 2017 | $3,446 | $84,700 | $0 | $0 |
| 2016 | $2,681 | $54,264 | $0 | $0 |
| 2015 | $3,220 | $54,102 | $0 | $0 |
| 2014 | $3,220 | $52,412 | $0 | $0 |
| 2013 | -- | $52,412 | $0 | $0 |
About the Listing Agent

Judie Wu, a longtime resident of Ann Arbor, MI, originally from Taiwan, is a full-time licensed Realtor specializing in residential real estate throughout Michigan. She believes in treating people with kindness and respect while paying close attention to every detail.
With a background in interior and graphic design, Judie is a proud graduate of the prestigious University of Michigan Fine Arts program. Fluent in Mandarin, she understands that finding a home that fits your lifestyle and
Judie's Other Listings
Source: Southwestern Michigan Association of REALTORS®
MLS Number: 23111835
APN: 09-26-204-249
- 717 Skynob Dr
- 702 Peninsula Ct
- 791 Skynob Dr
- 761 Peninsula Ct
- 3171 Lakehaven Dr
- 644 Peninsula Ct Unit 79
- 3000 Glazier Way Unit 130
- 807 Asa Gray Dr Unit 207
- 3829 Waldenwood Dr
- 1200 Pepper Pike St
- 3620 Charter Place
- 3630 Charter Place
- 3949 Waldenwood Dr
- 3660 Windemere Dr
- 403 Riverview Dr
- 706 Greenhills Dr Unit 706
- 722 Greenhills Dr
- 3606 Chatham Way
- 843 Greenhills Dr
- 3122 Geddes Ave
