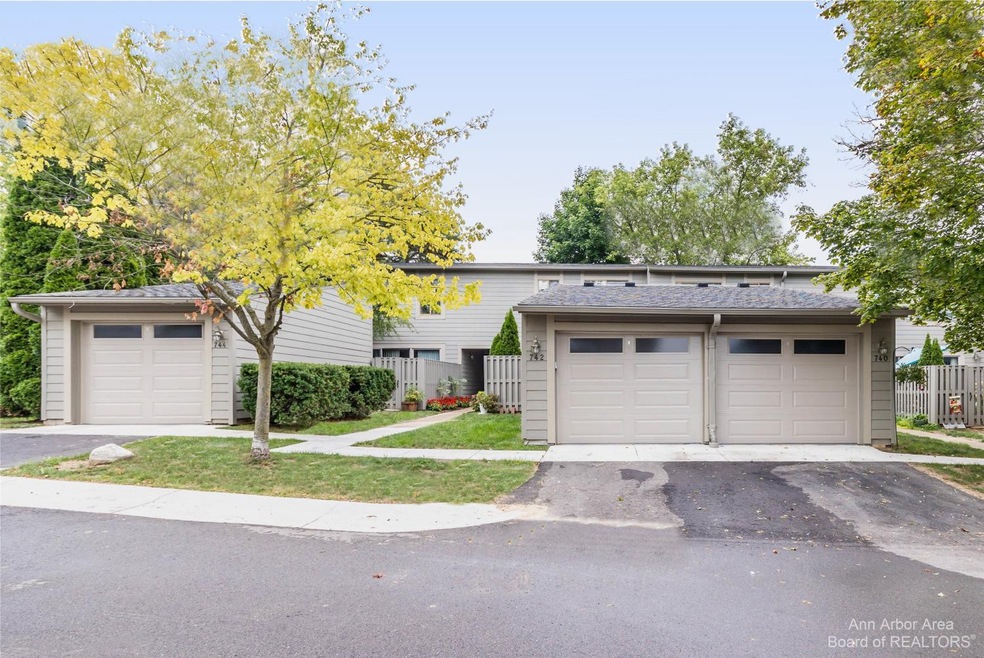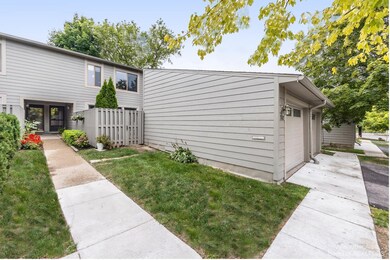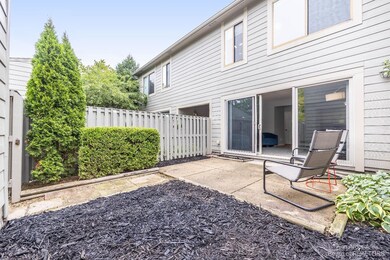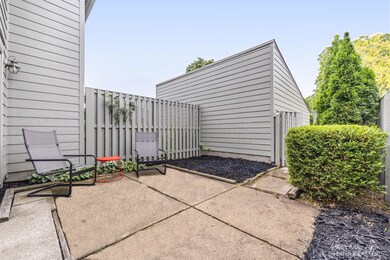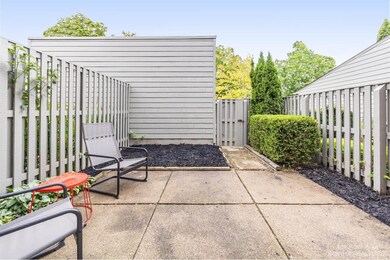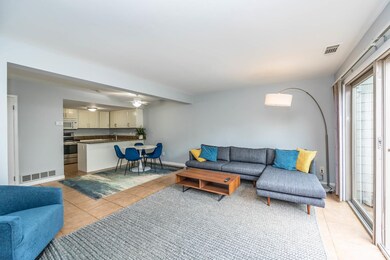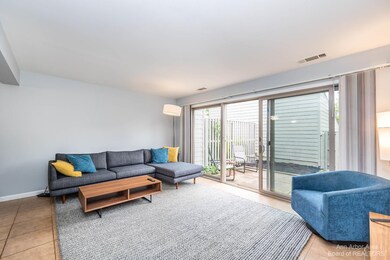
742 Watersedge Dr Ann Arbor, MI 48105
Geddes Lake NeighborhoodHighlights
- Contemporary Architecture
- Radiant Floor
- Breakfast Area or Nook
- Martin Luther King Elementary School Rated A
- Community Pool
- 1 Car Detached Garage
About This Home
As of October 2024BACK UP OFFERS ACCEPTED !! Welcome to this beautiful Courtyard style Geddes Lake condo! Low-maintenance living .. peaceful, park like setting. Two-story unit with open floor plan- white cabinet Kitchen with wrap around counter top, perfect for the cooking/baking enthusiast- Dining area adjacent to the Kitchen opens into a large Living room with large sliding door- leads to your own private fenced patio. Upstairs are two nice sized Bedrooms, both with large closets and a Hall Full Bath - Features of this updated Courtyard Style floor plan include: Newer Interior Paint, New Doors through-out including Garage Door, Newer Carpet on Stairs up and in all 2nd Floor Bedrooms, Updated Foyer Lighting, Open Kitchen with white cabinets and Granite countertop, Updated 1st Floor Half Bath, Ceramic Ti Tile flooring through-out main Floor, 2nd Floor Laundry, Ceiling fan, Updated Furnace and Hot Water Heater, Fenced Courtyard Patio accessible from both outdoors and from the living room, Detached 1 Car Garage and New Front Road Replacement...Enjoy all that Geddes Lake has to offer: walking trails, tennis court, in-ground pool and clubhouse. You couldn't ask for a better location.
Last Agent to Sell the Property
Ronald Herman
Howard Hanna RE Services License #6501311211
Property Details
Home Type
- Condominium
Est. Annual Taxes
- $3,940
Year Built
- Built in 1976
Lot Details
- Property fronts a private road
- Private Entrance
- Sprinkler System
HOA Fees
- $339 Monthly HOA Fees
Parking
- 1 Car Detached Garage
Home Design
- Contemporary Architecture
- Slab Foundation
Interior Spaces
- 1,208 Sq Ft Home
- 2-Story Property
- Ceiling Fan
- Window Treatments
Kitchen
- Breakfast Area or Nook
- Eat-In Kitchen
- Oven
- Range
- Microwave
- Dishwasher
- Disposal
Flooring
- Carpet
- Radiant Floor
- Ceramic Tile
Bedrooms and Bathrooms
- 2 Bedrooms
Laundry
- Laundry on upper level
- Dryer
- Washer
Outdoor Features
- Patio
Schools
- King Elementary School
- Clague Middle School
- Huron High School
Utilities
- Central Air
- Heating System Uses Natural Gas
- Cable TV Available
Community Details
Overview
- Association fees include water, trash, snow removal, sewer, lawn/yard care
- Geddes Lake Condo Subdivision
Recreation
- Tennis Courts
- Community Playground
- Community Pool
- Trails
Ownership History
Purchase Details
Home Financials for this Owner
Home Financials are based on the most recent Mortgage that was taken out on this home.Purchase Details
Purchase Details
Home Financials for this Owner
Home Financials are based on the most recent Mortgage that was taken out on this home.Purchase Details
Home Financials for this Owner
Home Financials are based on the most recent Mortgage that was taken out on this home.Purchase Details
Home Financials for this Owner
Home Financials are based on the most recent Mortgage that was taken out on this home.Map
Similar Homes in Ann Arbor, MI
Home Values in the Area
Average Home Value in this Area
Purchase History
| Date | Type | Sale Price | Title Company |
|---|---|---|---|
| Quit Claim Deed | -- | Reliant Title | |
| Warranty Deed | $260,000 | Reliant Title | |
| Warranty Deed | $238,000 | Liberty Title | |
| Warranty Deed | $223,500 | None Available | |
| Deed | -- | First Title & Escrow Inc |
Mortgage History
| Date | Status | Loan Amount | Loan Type |
|---|---|---|---|
| Previous Owner | $226,100 | New Conventional | |
| Previous Owner | $115,000 | New Conventional | |
| Previous Owner | $101,250 | New Conventional | |
| Previous Owner | $99,000 | Purchase Money Mortgage |
Property History
| Date | Event | Price | Change | Sq Ft Price |
|---|---|---|---|---|
| 10/16/2024 10/16/24 | Sold | $260,000 | -3.7% | $215 / Sq Ft |
| 09/24/2024 09/24/24 | Price Changed | $269,900 | -3.6% | $223 / Sq Ft |
| 08/24/2024 08/24/24 | Price Changed | $279,900 | -3.5% | $232 / Sq Ft |
| 07/23/2024 07/23/24 | Price Changed | $289,975 | -1.7% | $240 / Sq Ft |
| 06/28/2024 06/28/24 | Price Changed | $294,990 | -1.6% | $244 / Sq Ft |
| 06/13/2024 06/13/24 | For Sale | $299,900 | +26.0% | $248 / Sq Ft |
| 09/29/2022 09/29/22 | Sold | $238,000 | -2.9% | $197 / Sq Ft |
| 09/28/2022 09/28/22 | Pending | -- | -- | -- |
| 08/20/2022 08/20/22 | For Sale | $245,000 | +9.6% | $203 / Sq Ft |
| 12/02/2021 12/02/21 | Sold | $223,500 | -4.9% | $185 / Sq Ft |
| 11/22/2021 11/22/21 | Pending | -- | -- | -- |
| 09/22/2021 09/22/21 | For Sale | $235,000 | 0.0% | $195 / Sq Ft |
| 07/10/2013 07/10/13 | Rented | $1,200 | 0.0% | -- |
| 05/24/2013 05/24/13 | Under Contract | -- | -- | -- |
| 05/24/2013 05/24/13 | For Rent | $1,200 | -- | -- |
Tax History
| Year | Tax Paid | Tax Assessment Tax Assessment Total Assessment is a certain percentage of the fair market value that is determined by local assessors to be the total taxable value of land and additions on the property. | Land | Improvement |
|---|---|---|---|---|
| 2024 | $5,592 | $132,300 | $0 | $0 |
| 2023 | $5,156 | $116,000 | $0 | $0 |
| 2022 | $5,854 | $115,100 | $0 | $0 |
| 2021 | $3,941 | $110,800 | $0 | $0 |
| 2020 | $3,817 | $106,100 | $0 | $0 |
| 2019 | $3,640 | $95,400 | $95,400 | $0 |
| 2018 | $3,572 | $87,600 | $0 | $0 |
| 2017 | $3,446 | $84,700 | $0 | $0 |
| 2016 | $2,681 | $54,264 | $0 | $0 |
| 2015 | $3,220 | $54,102 | $0 | $0 |
| 2014 | $3,220 | $52,412 | $0 | $0 |
| 2013 | -- | $52,412 | $0 | $0 |
Source: Southwestern Michigan Association of REALTORS®
MLS Number: 54512
APN: 09-26-204-249
- 717 Skynob Dr
- 702 Peninsula Ct
- 791 Skynob Dr
- 761 Peninsula Ct
- 3171 Lakehaven Dr
- 644 Peninsula Ct Unit 79
- 3000 Glazier Way Unit 130
- 807 Asa Gray Dr Unit 207
- 3829 Waldenwood Dr
- 1200 Pepper Pike St
- 3620 Charter Place
- 3630 Charter Place
- 3949 Waldenwood Dr
- 3660 Windemere Dr
- 403 Riverview Dr
- 706 Greenhills Dr Unit 706
- 722 Greenhills Dr
- 3606 Chatham Way
- 843 Greenhills Dr
- 3122 Geddes Ave
