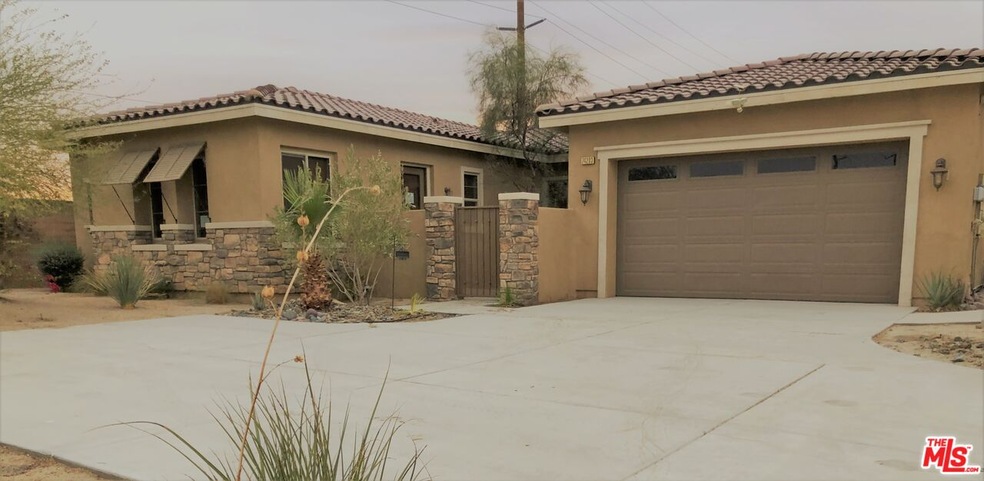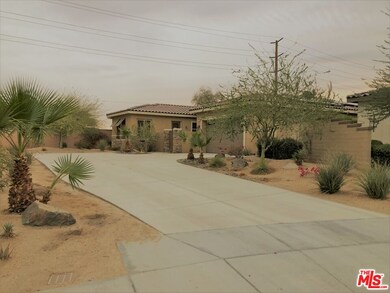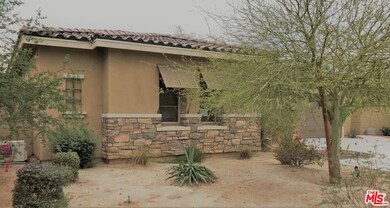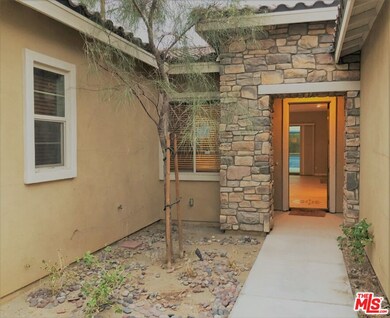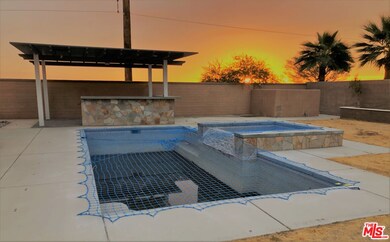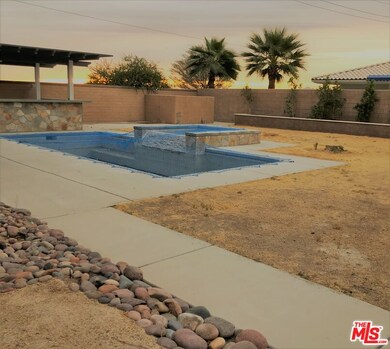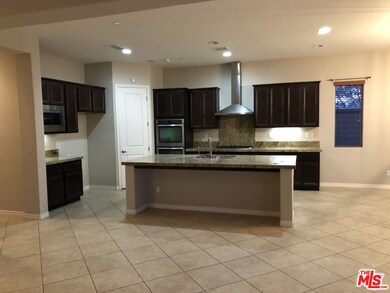
74203 Anastacia Ln Palm Desert, CA 92211
Estimated Value: $847,000 - $1,022,000
Highlights
- In Ground Pool
- Gourmet Kitchen
- Open Floorplan
- Solar Power System
- Two Primary Bedrooms
- Mountain View
About This Home
As of February 2022Located in a cul-de-sac with views of the San Mt Jacinto. Open floor plan. Marble flooring, granite countertops in the gourmet kitchen. Backyard entertainers playground. Pool, Spa, Covered Patio, and Covered outdoor Kitchen BBQ area. Solar panels, Separate entrance in-Law suite.
Home Details
Home Type
- Single Family
Est. Annual Taxes
- $11,272
Year Built
- Built in 2014
Lot Details
- 0.32 Acre Lot
- Cul-De-Sac
- Block Wall Fence
- Sprinkler System
- Back and Front Yard
HOA Fees
- $75 Monthly HOA Fees
Parking
- 2 Car Attached Garage
Home Design
- Contemporary Architecture
- Slab Foundation
- Interior Block Wall
- Stucco
Interior Spaces
- 2,715 Sq Ft Home
- 1-Story Property
- Open Floorplan
- Double Pane Windows
- Vertical Blinds
- Window Screens
- Family Room with Fireplace
- Great Room
- Dining Area
- Ceramic Tile Flooring
- Mountain Views
Kitchen
- Gourmet Kitchen
- Breakfast Area or Nook
- Oven or Range
- Microwave
- Water Line To Refrigerator
- Dishwasher
- Kitchen Island
- Granite Countertops
- Disposal
Bedrooms and Bathrooms
- 3 Bedrooms
- Double Master Bedroom
- In-Law or Guest Suite
Laundry
- Laundry Room
- Gas And Electric Dryer Hookup
Pool
- In Ground Pool
- In Ground Spa
Utilities
- Central Heating and Cooling System
- Property is located within a water district
- Water Conditioner
Additional Features
- Solar Power System
- Covered patio or porch
Listing and Financial Details
- Assessor Parcel Number 694-331-008
Ownership History
Purchase Details
Home Financials for this Owner
Home Financials are based on the most recent Mortgage that was taken out on this home.Purchase Details
Home Financials for this Owner
Home Financials are based on the most recent Mortgage that was taken out on this home.Purchase Details
Home Financials for this Owner
Home Financials are based on the most recent Mortgage that was taken out on this home.Similar Homes in Palm Desert, CA
Home Values in the Area
Average Home Value in this Area
Purchase History
| Date | Buyer | Sale Price | Title Company |
|---|---|---|---|
| Engler Cinthya L | $800,000 | None Listed On Document | |
| Kauichko Viktoria | $600,000 | Corinthian Title | |
| Yan Leon | $544,500 | First American Title |
Mortgage History
| Date | Status | Borrower | Loan Amount |
|---|---|---|---|
| Open | Engler Cinthya L | $127,000 | |
| Open | Engler Cinthya L | $640,000 | |
| Previous Owner | Kauichko Viktoria | $510,000 | |
| Previous Owner | Yan Leon | $40,900 | |
| Previous Owner | Yan Leon | $512,343 |
Property History
| Date | Event | Price | Change | Sq Ft Price |
|---|---|---|---|---|
| 02/22/2022 02/22/22 | Sold | $800,000 | -5.5% | $295 / Sq Ft |
| 01/13/2022 01/13/22 | Pending | -- | -- | -- |
| 12/21/2021 12/21/21 | For Sale | $847,000 | +41.2% | $312 / Sq Ft |
| 07/11/2020 07/11/20 | Sold | $600,000 | -2.4% | $221 / Sq Ft |
| 05/23/2020 05/23/20 | Pending | -- | -- | -- |
| 05/14/2020 05/14/20 | For Sale | $615,000 | +2.5% | $227 / Sq Ft |
| 04/16/2020 04/16/20 | Off Market | $600,000 | -- | -- |
| 09/21/2019 09/21/19 | For Sale | $615,000 | -- | $227 / Sq Ft |
Tax History Compared to Growth
Tax History
| Year | Tax Paid | Tax Assessment Tax Assessment Total Assessment is a certain percentage of the fair market value that is determined by local assessors to be the total taxable value of land and additions on the property. | Land | Improvement |
|---|---|---|---|---|
| 2023 | $11,272 | $816,000 | $89,250 | $726,750 |
| 2022 | $8,629 | $612,000 | $89,250 | $522,750 |
| 2021 | $9,387 | $600,000 | $87,500 | $512,500 |
| 2020 | $8,135 | $610,319 | $152,578 | $457,741 |
| 2019 | $7,995 | $598,353 | $149,587 | $448,766 |
| 2018 | $7,848 | $586,621 | $146,654 | $439,967 |
| 2017 | $7,729 | $575,120 | $143,779 | $431,341 |
| 2016 | $7,210 | $563,844 | $140,960 | $422,884 |
| 2015 | $6,879 | $555,377 | $138,844 | $416,533 |
| 2014 | $462 | $33,965 | $33,965 | $0 |
Agents Affiliated with this Home
-
Ken Ward

Seller's Agent in 2022
Ken Ward
NAI Capital, Inc.
(818) 905-2400
11 Total Sales
-
Kevin Tain
K
Seller's Agent in 2020
Kevin Tain
GRANDMARK REALTY INC.
(626) 292-7007
7 Total Sales
-
Karl Asatryan

Buyer's Agent in 2020
Karl Asatryan
Multi Zone Realty Inc.
(888) 488-6947
33 Total Sales
Map
Source: The MLS
MLS Number: 21-113413
APN: 694-331-008
- 41108 Emory Ln
- 74119 Academy Ln E
- 75745 Montage Pkwy
- 74098 Imperial Ct W
- 75673 Montage Pkwy
- 74080 Jeri Ln
- 75724 Montage Pkwy
- 74121 Kingston Ct E
- 75637 Montage Pkwy
- 75175 Tubman St
- 74062 Jeri Ln
- 75294 Buckley Dr
- 75169 Radford Dr
- 75133 Radford Dr
- 75682 Axis Ct
- 75157 Radford Dr
- 35806 Mccarthy St
- 74078 W Petunia Place
- 75181 Radford Dr
- 49901 Crescent Passage
- 74203 Anastacia Ln
- 74197 Anastacia Ln
- 74208 Anastacia Ln
- 74134 Academy Ln E
- 74202 Anastacia Ln
- 74185 Anastacia Ln
- 74128 Academy Ln E
- 74196 Anastacia Ln
- 74122 Academy Ln E
- 74190 Anastacia Ln
- 74179 Anastacia Ln
- 74137 Encore Ln
- 74131 Encore Ln
- 74184 Anastacia Ln
- 74116 Academy Ln E
- 74143 Encore Ln
- 74173 Anastacia Ln
- 41183 Emory Ln
- 41132 Emory Ln
- 41120 Emory Ln
