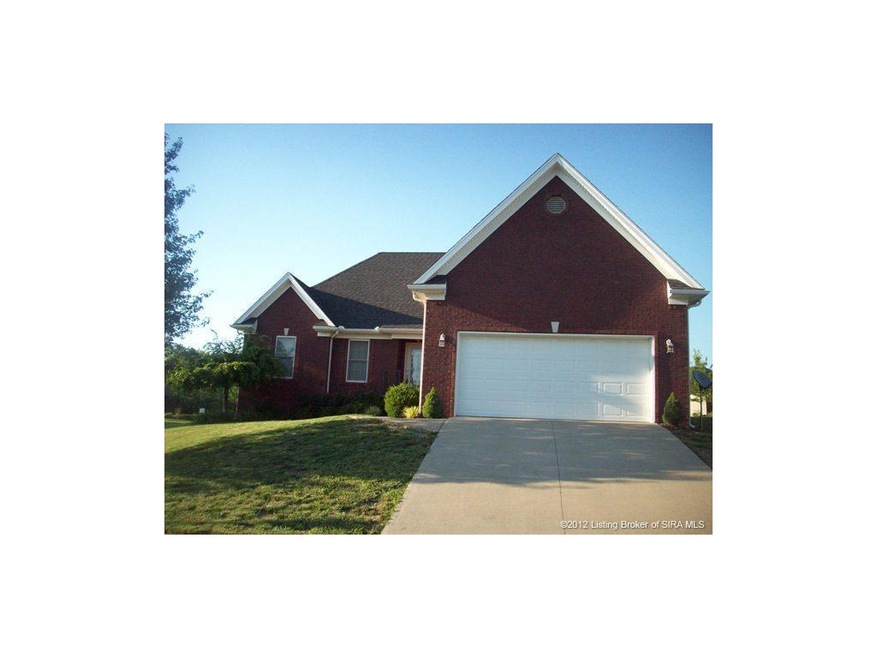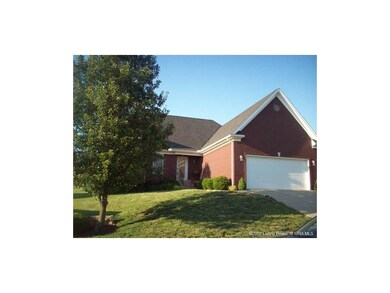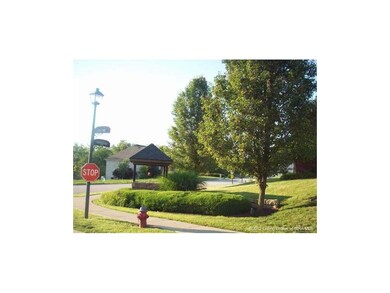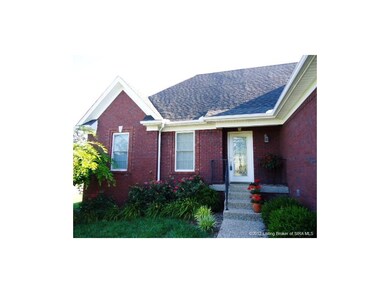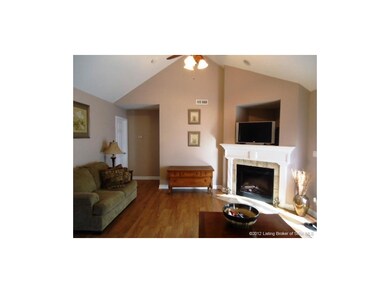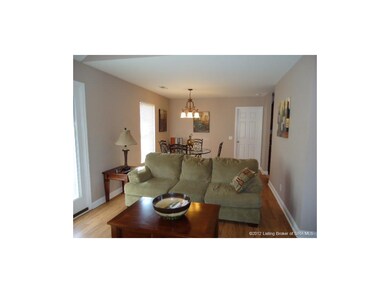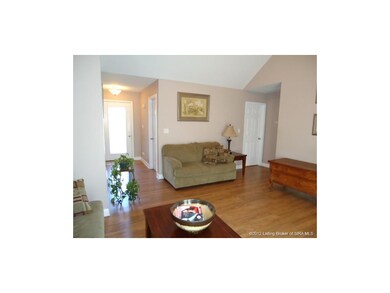
7422 Cove Way Georgetown, IN 47122
Highlights
- Open Floorplan
- Cathedral Ceiling
- Thermal Windows
- Georgetown Elementary School Rated A-
- First Floor Utility Room
- 2 Car Attached Garage
About This Home
As of February 2020JUST REDUCED!!! Perfect starter home or just downsizing...Located in desirable Copperfield Subdivision in Georgetown. This 3BR/2BA home features vaulted ceilings, beautiful laminate flooring throughout, very tastefully decorated, large backyard, fireplace, and full Stainless Steel appliance package included. Award winning school system. This one will move fast! All room measurements and sq. ft. are approximate.
Last Agent to Sell the Property
RE/MAX Ability Plus License #RB14035280 Listed on: 09/12/2012

Last Buyer's Agent
Schuler Bauer Real Estate Services ERA Powered (N License #RB14045343

Home Details
Home Type
- Single Family
Est. Annual Taxes
- $1,016
Year Built
- Built in 2007
Lot Details
- 0.27 Acre Lot
- Landscaped
HOA Fees
- $13 Monthly HOA Fees
Parking
- 2 Car Attached Garage
- Garage Door Opener
Home Design
- Slab Foundation
- Frame Construction
Interior Spaces
- 1,343 Sq Ft Home
- 1-Story Property
- Open Floorplan
- Cathedral Ceiling
- Ceiling Fan
- Thermal Windows
- Blinds
- First Floor Utility Room
Kitchen
- Eat-In Kitchen
- Oven or Range
- Microwave
- Dishwasher
Bedrooms and Bathrooms
- 3 Bedrooms
- Split Bedroom Floorplan
- Walk-In Closet
- 2 Full Bathrooms
Outdoor Features
- Patio
Utilities
- Forced Air Heating and Cooling System
- Electric Water Heater
Listing and Financial Details
- Assessor Parcel Number 220203400218000003
Ownership History
Purchase Details
Purchase Details
Home Financials for this Owner
Home Financials are based on the most recent Mortgage that was taken out on this home.Purchase Details
Home Financials for this Owner
Home Financials are based on the most recent Mortgage that was taken out on this home.Purchase Details
Home Financials for this Owner
Home Financials are based on the most recent Mortgage that was taken out on this home.Purchase Details
Home Financials for this Owner
Home Financials are based on the most recent Mortgage that was taken out on this home.Purchase Details
Home Financials for this Owner
Home Financials are based on the most recent Mortgage that was taken out on this home.Similar Home in Georgetown, IN
Home Values in the Area
Average Home Value in this Area
Purchase History
| Date | Type | Sale Price | Title Company |
|---|---|---|---|
| Warranty Deed | -- | None Listed On Document | |
| Warranty Deed | -- | Legacy Title | |
| Deed | $155,000 | Keeven Title Services | |
| Deed | $139,900 | -- | |
| Deed | $80,000 | -- | |
| Deed | -- | None Available |
Mortgage History
| Date | Status | Loan Amount | Loan Type |
|---|---|---|---|
| Previous Owner | $154,000 | New Conventional | |
| Previous Owner | $139,500 | New Conventional | |
| Previous Owner | $139,900 | New Conventional | |
| Previous Owner | $144,300 | New Conventional | |
| Previous Owner | $28,200 | Future Advance Clause Open End Mortgage | |
| Previous Owner | $112,969 | Assumption |
Property History
| Date | Event | Price | Change | Sq Ft Price |
|---|---|---|---|---|
| 02/25/2020 02/25/20 | Sold | $192,500 | -1.3% | $143 / Sq Ft |
| 01/23/2020 01/23/20 | Pending | -- | -- | -- |
| 01/15/2020 01/15/20 | For Sale | $195,000 | +25.8% | $145 / Sq Ft |
| 07/19/2017 07/19/17 | Sold | $155,000 | 0.0% | $115 / Sq Ft |
| 06/12/2017 06/12/17 | Pending | -- | -- | -- |
| 06/02/2017 06/02/17 | For Sale | $155,000 | +10.8% | $115 / Sq Ft |
| 02/14/2013 02/14/13 | Sold | $139,900 | 0.0% | $104 / Sq Ft |
| 12/13/2012 12/13/12 | Pending | -- | -- | -- |
| 11/30/2012 11/30/12 | For Sale | $139,900 | -0.8% | $104 / Sq Ft |
| 10/23/2012 10/23/12 | Sold | $141,000 | -2.8% | $105 / Sq Ft |
| 10/09/2012 10/09/12 | Pending | -- | -- | -- |
| 09/12/2012 09/12/12 | For Sale | $145,000 | -- | $108 / Sq Ft |
Tax History Compared to Growth
Tax History
| Year | Tax Paid | Tax Assessment Tax Assessment Total Assessment is a certain percentage of the fair market value that is determined by local assessors to be the total taxable value of land and additions on the property. | Land | Improvement |
|---|---|---|---|---|
| 2024 | $1,981 | $247,900 | $44,300 | $203,600 |
| 2023 | $1,981 | $231,500 | $44,300 | $187,200 |
| 2022 | $1,790 | $202,300 | $44,300 | $158,000 |
| 2021 | $1,606 | $186,500 | $44,300 | $142,200 |
| 2020 | $1,572 | $182,900 | $44,300 | $138,600 |
| 2019 | $1,491 | $179,100 | $44,300 | $134,800 |
| 2018 | $1,382 | $168,300 | $44,300 | $124,000 |
| 2017 | $1,285 | $157,300 | $44,300 | $113,000 |
| 2016 | $1,202 | $157,300 | $44,300 | $113,000 |
| 2014 | $1,242 | $145,200 | $44,300 | $100,900 |
| 2013 | -- | $143,000 | $44,300 | $98,700 |
Agents Affiliated with this Home
-
Joshua Smart

Seller's Agent in 2020
Joshua Smart
Green Tree Real Estate Services
(502) 523-4425
2 in this area
33 Total Sales
-
Tracy Long- Jones

Seller Co-Listing Agent in 2020
Tracy Long- Jones
Green Tree Real Estate Services
(502) 817-5626
3 in this area
85 Total Sales
-
G
Buyer's Agent in 2020
Garrett Dunaway
-
Chris Thompson

Seller's Agent in 2017
Chris Thompson
Keller Williams Realty Consultants
(502) 715-1734
3 in this area
73 Total Sales
-
S
Seller Co-Listing Agent in 2017
Stephen Lindsey
eXp Realty, LLC
-
Thomas Gwinn

Buyer's Agent in 2017
Thomas Gwinn
(502) 939-3023
5 in this area
69 Total Sales
Map
Source: Southern Indiana REALTORS® Association
MLS Number: 201206366
APN: 22-02-03-400-218.000-003
- 7021 Dylan Cir
- 7014 Dylan Cir
- 1045 Brookstone Ct
- 1015 Oskin Dr
- 1027 Oskin Dr Unit 225
- 1031 Oskin Dr Unit 227
- 1040 Oskin Dr Unit 201
- 1302 Bethany Ln
- 1213 Knob Hill Blvd
- 8031 Hudson Ln
- 2125 Cherry Cir
- 6614 State Road 64
- 8003 Maple Grove Dr
- 7008 Rainelle Dr
- 6812 Corydon Ridge Rd
- 3995 Edwardsville Galena Rd
- 8890 High St
- Tract 3 - 3619 Kepley Rd
- Tract 4 - 5.42 Acres Kepley Rd
- Tract 2 - 6.08 Acres Kepley Rd
