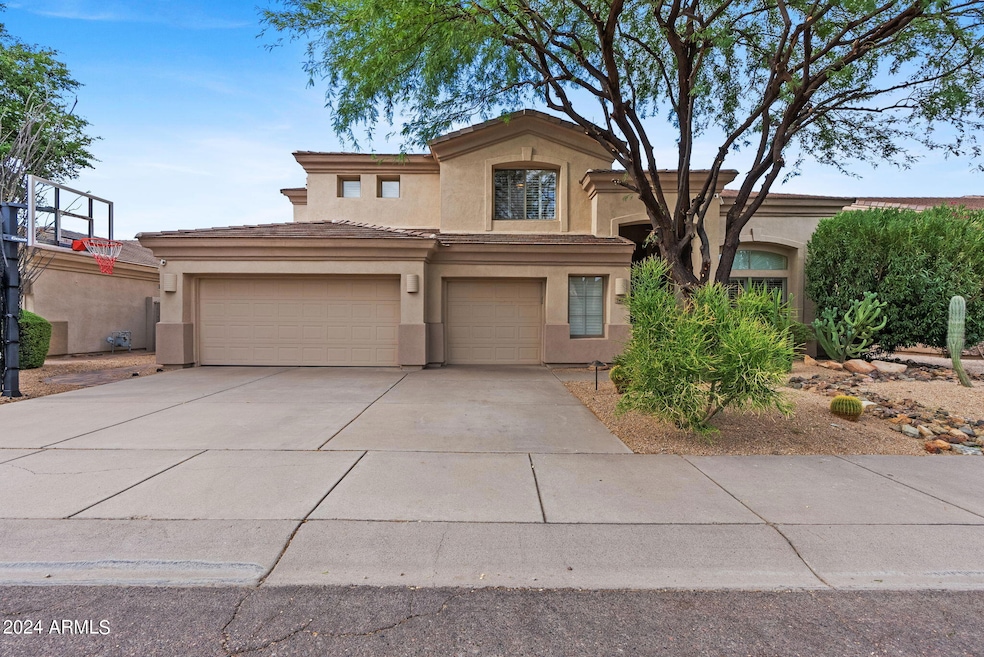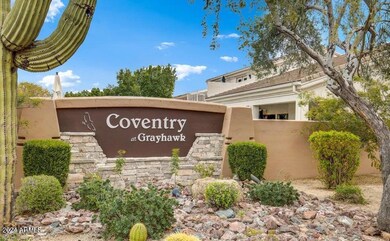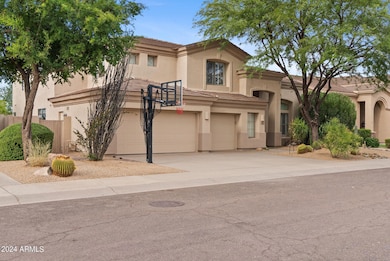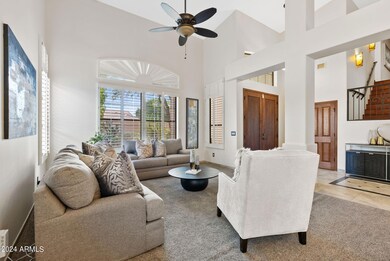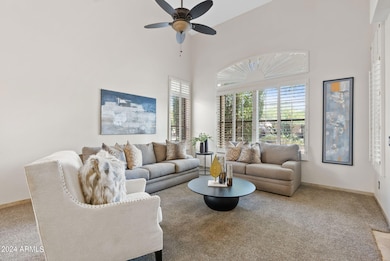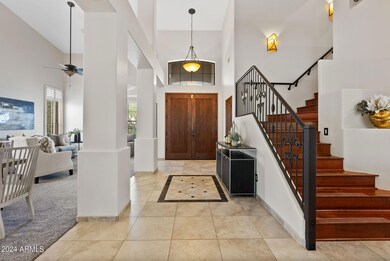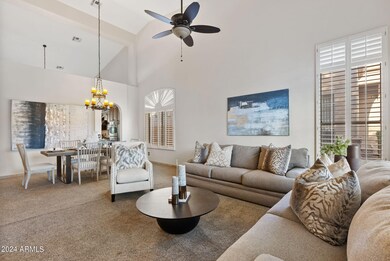
7423 E Quill Ln Scottsdale, AZ 85255
Grayhawk NeighborhoodHighlights
- Golf Course Community
- Play Pool
- Two Primary Bathrooms
- Grayhawk Elementary School Rated A
- 0.2 Acre Lot
- Mountain View
About This Home
As of September 2024Welcome home to the highly-sought after Grayhawk Community. Known for its two championship golf courses : Raptor & Talon. Access to a wide variety of community amenities & planned community events. Parks & trails, highly rated school districts, & near popular shopping & restaurants. Boasting a chef's kitchen with custom cabinets, large island with granite countertops, high-end appliances, a 5-burner gas cooktop, double ovens, oversized fridge, freezer & wine fridge. Soaring vaulted ceilings & custom window treatments. First floor primary suite w/ dual sink vanity, walk-in shower & soaking tub. Upstairs, you will find 3 generous sized guest bedrooms & a large office that leads you out to the patio overlooking the gorgeous backyard. Entertainers backyard, extended patio with water feature.
Home Details
Home Type
- Single Family
Est. Annual Taxes
- $5,342
Year Built
- Built in 1997
Lot Details
- 8,719 Sq Ft Lot
- Desert faces the front and back of the property
- Block Wall Fence
- Artificial Turf
- Private Yard
HOA Fees
- $81 Monthly HOA Fees
Parking
- 3 Car Direct Access Garage
- Electric Vehicle Home Charger
- Garage Door Opener
Home Design
- Wood Frame Construction
- Tile Roof
- Stucco
Interior Spaces
- 3,705 Sq Ft Home
- 2-Story Property
- Vaulted Ceiling
- Ceiling Fan
- Gas Fireplace
- Double Pane Windows
- Low Emissivity Windows
- Mountain Views
- Fire Sprinkler System
Kitchen
- Eat-In Kitchen
- Breakfast Bar
- Gas Cooktop
- Built-In Microwave
- Kitchen Island
- Granite Countertops
Flooring
- Wood
- Carpet
- Stone
- Tile
Bedrooms and Bathrooms
- 5 Bedrooms
- Primary Bedroom on Main
- Two Primary Bathrooms
- Primary Bathroom is a Full Bathroom
- 3 Bathrooms
- Dual Vanity Sinks in Primary Bathroom
- Hydromassage or Jetted Bathtub
- Bathtub With Separate Shower Stall
Pool
- Play Pool
- Fence Around Pool
Outdoor Features
- Balcony
- Covered patio or porch
Schools
- Grayhawk Elementary School
- Mountain Trail Middle School
- Pinnacle High School
Utilities
- Refrigerated Cooling System
- Zoned Heating
- Heating System Uses Natural Gas
- Water Softener
Listing and Financial Details
- Tax Lot 69
- Assessor Parcel Number 212-31-467
Community Details
Overview
- Association fees include ground maintenance
- Grayhawk Association, Phone Number (480) 563-9708
- Built by Del Webb Coventry
- Grayhawk Village Subdivision, Talavera Floorplan
Amenities
- Clubhouse
- Recreation Room
Recreation
- Golf Course Community
- Tennis Courts
- Community Playground
- Community Pool
- Community Spa
- Bike Trail
Ownership History
Purchase Details
Home Financials for this Owner
Home Financials are based on the most recent Mortgage that was taken out on this home.Purchase Details
Home Financials for this Owner
Home Financials are based on the most recent Mortgage that was taken out on this home.Purchase Details
Home Financials for this Owner
Home Financials are based on the most recent Mortgage that was taken out on this home.Purchase Details
Home Financials for this Owner
Home Financials are based on the most recent Mortgage that was taken out on this home.Purchase Details
Purchase Details
Home Financials for this Owner
Home Financials are based on the most recent Mortgage that was taken out on this home.Purchase Details
Home Financials for this Owner
Home Financials are based on the most recent Mortgage that was taken out on this home.Purchase Details
Home Financials for this Owner
Home Financials are based on the most recent Mortgage that was taken out on this home.Purchase Details
Map
Similar Homes in Scottsdale, AZ
Home Values in the Area
Average Home Value in this Area
Purchase History
| Date | Type | Sale Price | Title Company |
|---|---|---|---|
| Warranty Deed | $1,455,000 | Wfg National Title Insurance C | |
| Interfamily Deed Transfer | -- | None Available | |
| Warranty Deed | $840,000 | Greystone Title Agency Llc | |
| Warranty Deed | $685,000 | Greystone Title Agency Llc | |
| Interfamily Deed Transfer | -- | None Available | |
| Warranty Deed | $780,000 | Transnation Title | |
| Deed | $400,000 | Equity Title Agency | |
| Deed | $306,931 | First American Title | |
| Warranty Deed | -- | First American Title |
Mortgage History
| Date | Status | Loan Amount | Loan Type |
|---|---|---|---|
| Open | $500,000 | New Conventional | |
| Previous Owner | $215,000 | Commercial | |
| Previous Owner | $660,000 | Stand Alone Refi Refinance Of Original Loan | |
| Previous Owner | $672,000 | New Conventional | |
| Previous Owner | $580,000 | Adjustable Rate Mortgage/ARM | |
| Previous Owner | -- | No Value Available | |
| Previous Owner | $600,000 | New Conventional | |
| Previous Owner | $624,000 | Fannie Mae Freddie Mac | |
| Previous Owner | $624,000 | New Conventional | |
| Previous Owner | $25,000 | Credit Line Revolving | |
| Previous Owner | $311,000 | Unknown | |
| Previous Owner | $320,000 | New Conventional | |
| Previous Owner | $301,950 | New Conventional | |
| Closed | $117,000 | No Value Available |
Property History
| Date | Event | Price | Change | Sq Ft Price |
|---|---|---|---|---|
| 09/09/2024 09/09/24 | Sold | $1,455,000 | +3.9% | $393 / Sq Ft |
| 08/14/2024 08/14/24 | Pending | -- | -- | -- |
| 08/09/2024 08/09/24 | For Sale | $1,400,000 | +66.7% | $378 / Sq Ft |
| 10/10/2018 10/10/18 | Sold | $840,000 | -1.2% | $227 / Sq Ft |
| 09/09/2018 09/09/18 | Pending | -- | -- | -- |
| 09/07/2018 09/07/18 | For Sale | $850,000 | +24.1% | $229 / Sq Ft |
| 01/10/2014 01/10/14 | Sold | $685,000 | 0.0% | $185 / Sq Ft |
| 11/07/2013 11/07/13 | For Sale | $685,000 | 0.0% | $185 / Sq Ft |
| 11/01/2013 11/01/13 | Off Market | $685,000 | -- | -- |
| 10/12/2013 10/12/13 | For Sale | $685,000 | -- | $185 / Sq Ft |
Tax History
| Year | Tax Paid | Tax Assessment Tax Assessment Total Assessment is a certain percentage of the fair market value that is determined by local assessors to be the total taxable value of land and additions on the property. | Land | Improvement |
|---|---|---|---|---|
| 2025 | $5,438 | $67,947 | -- | -- |
| 2024 | $5,342 | $64,711 | -- | -- |
| 2023 | $5,342 | $85,850 | $17,170 | $68,680 |
| 2022 | $5,262 | $61,010 | $12,200 | $48,810 |
| 2021 | $5,370 | $55,900 | $11,180 | $44,720 |
| 2020 | $5,212 | $53,320 | $10,660 | $42,660 |
| 2019 | $5,443 | $52,410 | $10,480 | $41,930 |
| 2018 | $5,550 | $52,510 | $10,500 | $42,010 |
| 2017 | $5,280 | $52,430 | $10,480 | $41,950 |
| 2016 | $5,216 | $52,780 | $10,550 | $42,230 |
| 2015 | $4,943 | $50,960 | $10,190 | $40,770 |
Source: Arizona Regional Multiple Listing Service (ARMLS)
MLS Number: 6741621
APN: 212-31-467
- 7501 E Phantom Way
- 7492 E Buteo Dr
- 21119 N 75th St
- 21240 N 74th Place
- 7494 E Nestling Way
- 7668 E Thunderhawk Rd
- 7214 E Rustling Pass
- 7687 E Wing Shadow Rd
- 7527 E Nestling Way
- 21539 N 72nd Place
- 7741 E Journey Ln
- 7316 E Fledgling Dr
- 7336 E Overlook Dr
- 7758 E Nestling Way
- 20121 N 76th St Unit 2006
- 20121 N 76th St Unit 2061
- 20121 N 76th St Unit 1019
- 20121 N 76th St Unit 2064
- 21113 N 79th Place
- 7703 E Overlook Dr
