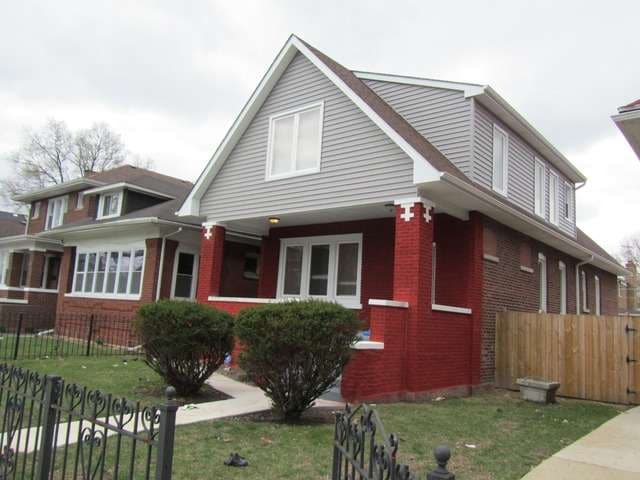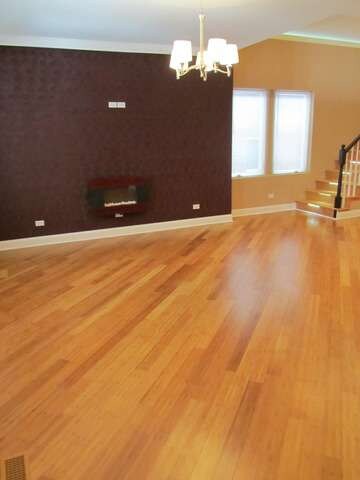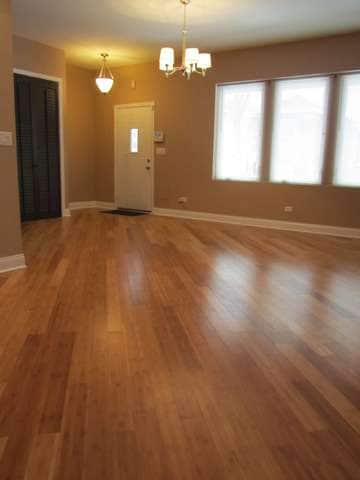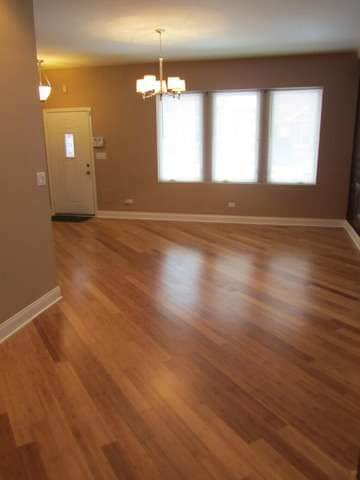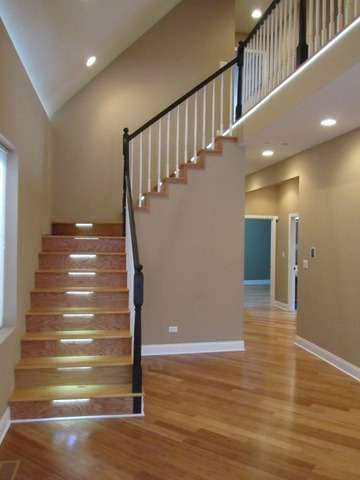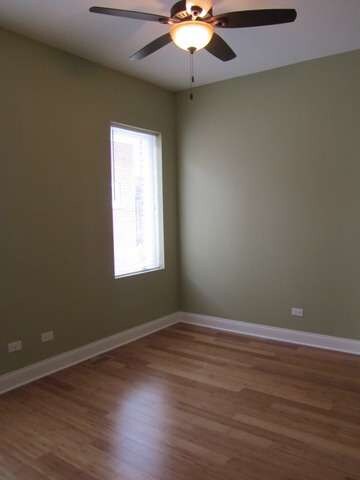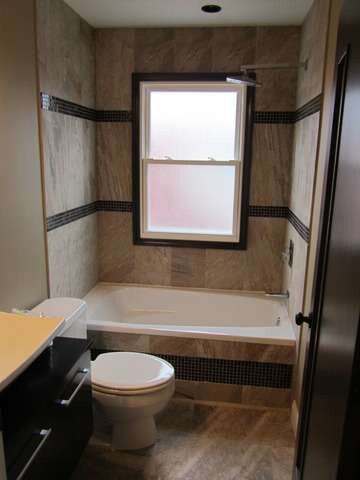
7424 S Euclid Ave Chicago, IL 60649
South Shore NeighborhoodHighlights
- Wood Flooring
- Whirlpool Bathtub
- Bathroom on Main Level
- Main Floor Bedroom
- Detached Garage
- 3-minute walk to Rosenblum Park
About This Home
As of July 2025Spectacular South Shore 2600 sq ft 5brs 2.1bths bungalow newly rehabbed w/ attention to detail. Features: new framing and drywall; new mechanical, electrical and plumbing; new second story addition and roof; new 2 car garage; custom kitchen (ss appliances to be installed prior to closing); modern bathrooms; new bamboo floors t-out; full finished bsmt w/ rec room and exterior access. Too much to list...A must see!
Last Agent to Sell the Property
@properties Christie's International Real Estate License #475123150 Listed on: 09/09/2013

Home Details
Home Type
- Single Family
Year Built
- 1911
Parking
- Detached Garage
- Parking Included in Price
- Garage Is Owned
Home Design
- Brick Exterior Construction
- Slab Foundation
- Asphalt Shingled Roof
- Vinyl Siding
Kitchen
- Oven or Range
- Microwave
- Dishwasher
- Kitchen Island
Bedrooms and Bathrooms
- Main Floor Bedroom
- Bathroom on Main Level
- Whirlpool Bathtub
Finished Basement
- Exterior Basement Entry
- Finished Basement Bathroom
Utilities
- Forced Air Heating and Cooling System
- Heating System Uses Gas
- Lake Michigan Water
Additional Features
- Wood Flooring
- Property is near a bus stop
Listing and Financial Details
- Homeowner Tax Exemptions
Ownership History
Purchase Details
Home Financials for this Owner
Home Financials are based on the most recent Mortgage that was taken out on this home.Purchase Details
Purchase Details
Purchase Details
Home Financials for this Owner
Home Financials are based on the most recent Mortgage that was taken out on this home.Purchase Details
Home Financials for this Owner
Home Financials are based on the most recent Mortgage that was taken out on this home.Purchase Details
Home Financials for this Owner
Home Financials are based on the most recent Mortgage that was taken out on this home.Similar Homes in Chicago, IL
Home Values in the Area
Average Home Value in this Area
Purchase History
| Date | Type | Sale Price | Title Company |
|---|---|---|---|
| Warranty Deed | $200,000 | Saturn Title Llc | |
| Corporate Deed | $35,500 | Premier Title | |
| Legal Action Court Order | -- | None Available | |
| Warranty Deed | $355,000 | Stewart Title Of Illinois | |
| Warranty Deed | $250,000 | Stewart Title Of Illinois | |
| Warranty Deed | $60,000 | Attorneys Natl Title Network | |
| Warranty Deed | $60,000 | Attorneys Natl Title Network |
Mortgage History
| Date | Status | Loan Amount | Loan Type |
|---|---|---|---|
| Open | $194,795 | VA | |
| Closed | $195,812 | VA | |
| Closed | $194,425 | VA | |
| Closed | $193,640 | FHA | |
| Closed | $196,278 | FHA | |
| Closed | $10,000 | Stand Alone Second | |
| Previous Owner | $337,250 | Unknown | |
| Previous Owner | $250,000 | Unknown | |
| Previous Owner | $152,820 | Unknown | |
| Previous Owner | $56,905 | No Value Available | |
| Previous Owner | $82,400 | No Value Available |
Property History
| Date | Event | Price | Change | Sq Ft Price |
|---|---|---|---|---|
| 07/09/2025 07/09/25 | Sold | $425,000 | 0.0% | $159 / Sq Ft |
| 05/28/2025 05/28/25 | Pending | -- | -- | -- |
| 05/20/2025 05/20/25 | For Sale | $425,000 | +112.6% | $159 / Sq Ft |
| 11/25/2013 11/25/13 | Sold | $199,900 | 0.0% | $75 / Sq Ft |
| 09/18/2013 09/18/13 | Pending | -- | -- | -- |
| 09/09/2013 09/09/13 | For Sale | $199,900 | -- | $75 / Sq Ft |
Tax History Compared to Growth
Tax History
| Year | Tax Paid | Tax Assessment Tax Assessment Total Assessment is a certain percentage of the fair market value that is determined by local assessors to be the total taxable value of land and additions on the property. | Land | Improvement |
|---|---|---|---|---|
| 2024 | -- | $21,100 | $2,835 | $18,265 |
| 2023 | -- | $21,000 | $4,725 | $16,275 |
| 2022 | $0 | $21,000 | $4,725 | $16,275 |
| 2021 | $2,629 | $21,000 | $4,725 | $16,275 |
| 2020 | $2,629 | $16,457 | $3,402 | $13,055 |
| 2019 | $2,985 | $18,286 | $3,402 | $14,884 |
| 2018 | $3,612 | $18,286 | $3,402 | $14,884 |
| 2017 | $3,898 | $18,108 | $3,024 | $15,084 |
| 2016 | $3,627 | $18,108 | $3,024 | $15,084 |
| 2015 | $3,318 | $18,108 | $3,024 | $15,084 |
| 2014 | $2,916 | $15,719 | $2,646 | $13,073 |
| 2013 | $2,381 | $15,719 | $2,646 | $13,073 |
Agents Affiliated with this Home
-
Jaclyn D'Andrea

Seller's Agent in 2025
Jaclyn D'Andrea
Exclusive Realtors
(708) 990-5720
1 in this area
106 Total Sales
-
Turon Turner

Buyer's Agent in 2025
Turon Turner
Atlas Asset Management Realty LLC
(708) 228-7743
2 in this area
22 Total Sales
-
Peter Bellert

Seller's Agent in 2013
Peter Bellert
@ Properties
(773) 860-6955
105 Total Sales
-
Betsy Palumbo

Buyer's Agent in 2013
Betsy Palumbo
The McDonald Group
(312) 608-9813
14 Total Sales
Map
Source: Midwest Real Estate Data (MRED)
MLS Number: MRD08440306
APN: 20-25-136-027-0000
- 7427 S Bennett Ave
- 7449 S Bennett Ave
- 7420 S Bennett Ave
- 1942 E 74th St Unit 3B
- 7301 S Constance Ave
- 7517 S Chappel Ave
- 1721 E 75th St
- 7545 S Ridgeland Ave
- 7518 S Ridgeland Ave
- 7614 S Chappel Ave
- 7630 S Jeffery Blvd
- 7251 S Ridgeland Ave Unit E
- 7515 S East End Ave
- 7522 S Merrill Ave
- 7526 S Merrill Ave
- 2030 E 72nd Place Unit 3D
- 1752 E 72nd Place
- 1634 E 75th St
- 7637 S Ridgeland Ave
- 7250 S Merrill Ave
