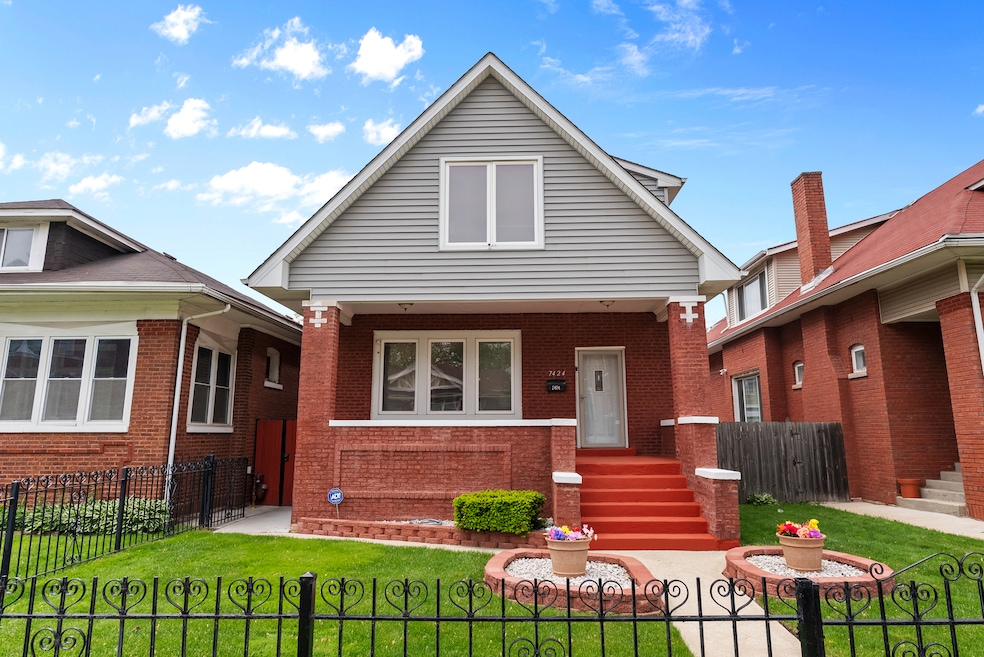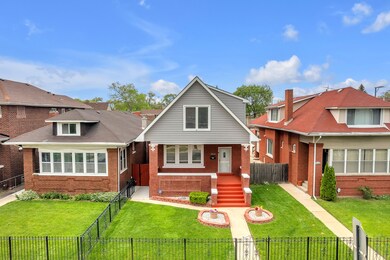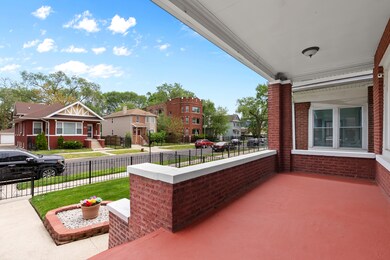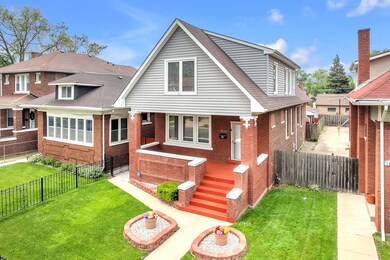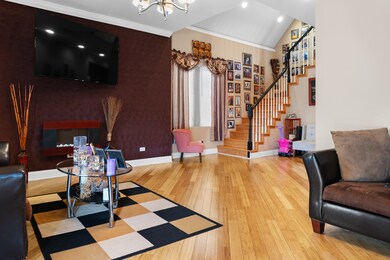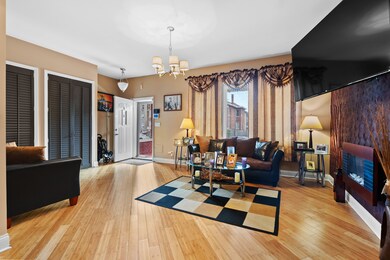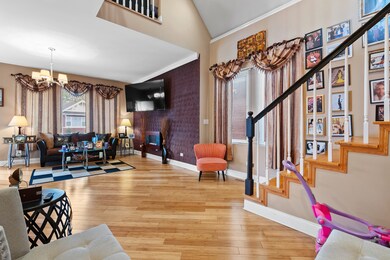
7424 S Euclid Ave Chicago, IL 60649
South Shore NeighborhoodHighlights
- Deck
- Main Floor Bedroom
- Gazebo
- Wood Flooring
- Whirlpool Bathtub
- 3-minute walk to Rosenblum Park
About This Home
As of July 2025Welcome to this spacious and inviting 5-bedroom, 2.5-bathroom home located in the heart of South Shore. With a generous 2,680 square feet of living space, this residence offers a sprawling floorplan perfect for comfortable family living and entertaining. The main level features two well-sized bedrooms and a full bathroom, ideal for guests or family members seeking easy access. The open-concept living and dining areas flow seamlessly into a large kitchen, creating a warm and welcoming atmosphere. Upstairs, you'll find three additional bedrooms, including a spacious primary suite. The fully finished basement has exterior access adds valuable living space, complete with a large family room and a convenient half bath. Step outside to a large, fenced-in backyard featuring a patio and a deck covered by a gazebo-perfect for outdoor gatherings and relaxation. The property also includes a 2-car garage for your convenience. Situated in the vibrant South Shore neighborhood, this home offers easy access to local amenities, parks, and public transportation. Enjoy the nearby lakefront, cultural attractions, and a strong sense of community that defines this historic area. Don't miss the opportunity to make 7424 S Euclid Ave your new home!
Last Agent to Sell the Property
Exclusive Realtors License #475144692 Listed on: 05/20/2025

Home Details
Home Type
- Single Family
Est. Annual Taxes
- $4,446
Year Built
- Built in 1914 | Remodeled in 2013
Lot Details
- Lot Dimensions are 30x125
- Paved or Partially Paved Lot
Parking
- 2 Car Garage
- Parking Included in Price
Home Design
- Brick Exterior Construction
- Asphalt Roof
- Concrete Perimeter Foundation
Interior Spaces
- 2,680 Sq Ft Home
- 2-Story Property
- Family Room
- Combination Dining and Living Room
Kitchen
- Microwave
- Dishwasher
Flooring
- Wood
- Carpet
Bedrooms and Bathrooms
- 5 Bedrooms
- 5 Potential Bedrooms
- Main Floor Bedroom
- Bathroom on Main Level
- Whirlpool Bathtub
Laundry
- Laundry Room
- Dryer
- Washer
Basement
- Basement Fills Entire Space Under The House
- Finished Basement Bathroom
Outdoor Features
- Deck
- Gazebo
Utilities
- Forced Air Heating and Cooling System
- Heating System Uses Natural Gas
- 200+ Amp Service
- Lake Michigan Water
Listing and Financial Details
- Other Tax Exemptions
Ownership History
Purchase Details
Home Financials for this Owner
Home Financials are based on the most recent Mortgage that was taken out on this home.Purchase Details
Purchase Details
Purchase Details
Home Financials for this Owner
Home Financials are based on the most recent Mortgage that was taken out on this home.Purchase Details
Home Financials for this Owner
Home Financials are based on the most recent Mortgage that was taken out on this home.Purchase Details
Home Financials for this Owner
Home Financials are based on the most recent Mortgage that was taken out on this home.Similar Homes in the area
Home Values in the Area
Average Home Value in this Area
Purchase History
| Date | Type | Sale Price | Title Company |
|---|---|---|---|
| Warranty Deed | $200,000 | Saturn Title Llc | |
| Corporate Deed | $35,500 | Premier Title | |
| Legal Action Court Order | -- | None Available | |
| Warranty Deed | $355,000 | Stewart Title Of Illinois | |
| Warranty Deed | $250,000 | Stewart Title Of Illinois | |
| Warranty Deed | $60,000 | Attorneys Natl Title Network | |
| Warranty Deed | $60,000 | Attorneys Natl Title Network |
Mortgage History
| Date | Status | Loan Amount | Loan Type |
|---|---|---|---|
| Open | $194,795 | VA | |
| Closed | $195,812 | VA | |
| Closed | $194,425 | VA | |
| Closed | $193,640 | FHA | |
| Closed | $196,278 | FHA | |
| Closed | $10,000 | Stand Alone Second | |
| Previous Owner | $337,250 | Unknown | |
| Previous Owner | $250,000 | Unknown | |
| Previous Owner | $152,820 | Unknown | |
| Previous Owner | $56,905 | No Value Available | |
| Previous Owner | $82,400 | No Value Available |
Property History
| Date | Event | Price | Change | Sq Ft Price |
|---|---|---|---|---|
| 07/09/2025 07/09/25 | Sold | $425,000 | 0.0% | $159 / Sq Ft |
| 05/28/2025 05/28/25 | Pending | -- | -- | -- |
| 05/20/2025 05/20/25 | For Sale | $425,000 | +112.6% | $159 / Sq Ft |
| 11/25/2013 11/25/13 | Sold | $199,900 | 0.0% | $75 / Sq Ft |
| 09/18/2013 09/18/13 | Pending | -- | -- | -- |
| 09/09/2013 09/09/13 | For Sale | $199,900 | -- | $75 / Sq Ft |
Tax History Compared to Growth
Tax History
| Year | Tax Paid | Tax Assessment Tax Assessment Total Assessment is a certain percentage of the fair market value that is determined by local assessors to be the total taxable value of land and additions on the property. | Land | Improvement |
|---|---|---|---|---|
| 2024 | -- | $21,100 | $2,835 | $18,265 |
| 2023 | -- | $21,000 | $4,725 | $16,275 |
| 2022 | $0 | $21,000 | $4,725 | $16,275 |
| 2021 | $2,629 | $21,000 | $4,725 | $16,275 |
| 2020 | $2,629 | $16,457 | $3,402 | $13,055 |
| 2019 | $2,985 | $18,286 | $3,402 | $14,884 |
| 2018 | $3,612 | $18,286 | $3,402 | $14,884 |
| 2017 | $3,898 | $18,108 | $3,024 | $15,084 |
| 2016 | $3,627 | $18,108 | $3,024 | $15,084 |
| 2015 | $3,318 | $18,108 | $3,024 | $15,084 |
| 2014 | $2,916 | $15,719 | $2,646 | $13,073 |
| 2013 | $2,381 | $15,719 | $2,646 | $13,073 |
Agents Affiliated with this Home
-
Jaclyn D'Andrea

Seller's Agent in 2025
Jaclyn D'Andrea
Exclusive Realtors
(708) 990-5720
1 in this area
106 Total Sales
-
Turon Turner

Buyer's Agent in 2025
Turon Turner
Atlas Asset Management Realty LLC
(708) 228-7743
2 in this area
22 Total Sales
-
Peter Bellert

Seller's Agent in 2013
Peter Bellert
@ Properties
(773) 860-6955
105 Total Sales
-
Betsy Palumbo

Buyer's Agent in 2013
Betsy Palumbo
The McDonald Group
(312) 608-9813
14 Total Sales
Map
Source: Midwest Real Estate Data (MRED)
MLS Number: 12370774
APN: 20-25-136-027-0000
- 7427 S Bennett Ave
- 7449 S Bennett Ave
- 7420 S Bennett Ave
- 1942 E 74th St Unit 3B
- 7301 S Constance Ave
- 7517 S Chappel Ave
- 1721 E 75th St
- 7545 S Ridgeland Ave
- 7518 S Ridgeland Ave
- 7614 S Chappel Ave
- 7630 S Jeffery Blvd
- 7251 S Ridgeland Ave Unit E
- 7515 S East End Ave
- 7522 S Merrill Ave
- 7526 S Merrill Ave
- 2030 E 72nd Place Unit 3D
- 1752 E 72nd Place
- 1634 E 75th St
- 7637 S Ridgeland Ave
- 7250 S Merrill Ave
