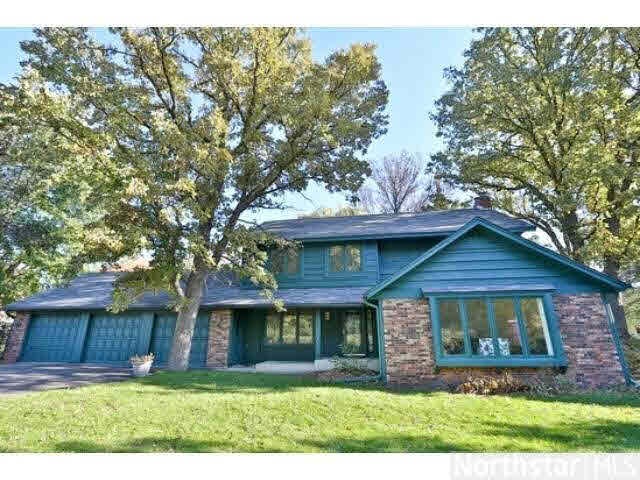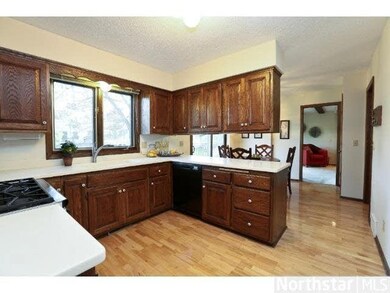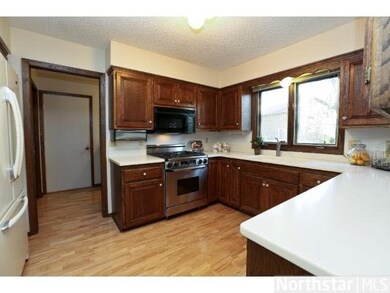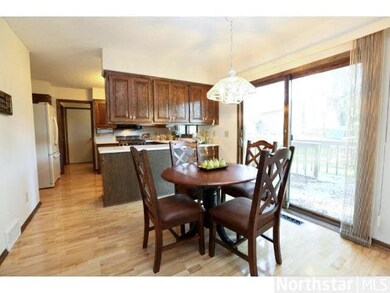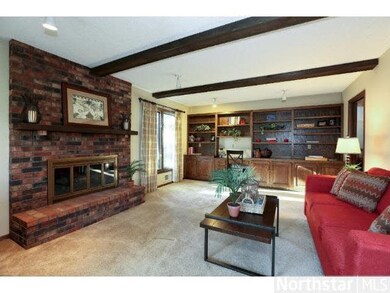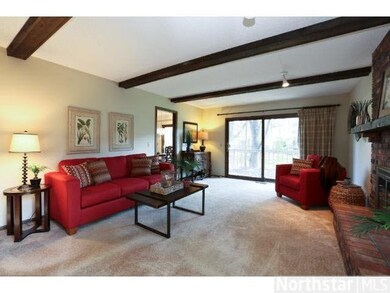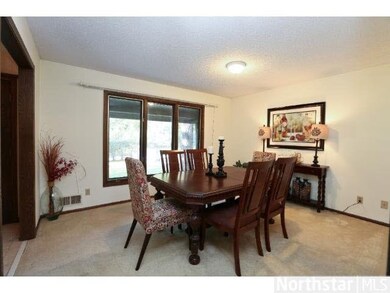
7425 Gleason Rd Edina, MN 55439
Dewey Hill NeighborhoodEstimated Value: $748,000 - $842,000
Highlights
- Deck
- Vaulted Ceiling
- Whirlpool Bathtub
- Creek Valley Elementary School Rated A
- Wood Flooring
- Formal Dining Room
About This Home
As of June 2014Spacious 2 Story with 3 car garage located in charming Braemar Golf Course neighborhood. 4 Bedrooms up. Main floor vaulted living room, family room and laundry. Brand new epoxy garage floor.
Last Agent to Sell the Property
Thomas Ries
Edina Realty, Inc. Listed on: 12/26/2013
Co-Listed By
Erick Ries
Edina Realty, Inc.
Last Buyer's Agent
Kevin Miller
Edina Realty, Inc.
Home Details
Home Type
- Single Family
Est. Annual Taxes
- $5,842
Year Built
- Built in 1976
Lot Details
- 0.31 Acre Lot
- Irregular Lot
- Sprinkler System
- Landscaped with Trees
Home Design
- Brick Exterior Construction
- Asphalt Shingled Roof
- Wood Siding
Interior Spaces
- 2-Story Property
- Woodwork
- Vaulted Ceiling
- Ceiling Fan
- Wood Burning Fireplace
- Formal Dining Room
- Partially Finished Basement
- Basement Fills Entire Space Under The House
Kitchen
- Eat-In Kitchen
- Range
- Microwave
- Dishwasher
- Disposal
Flooring
- Wood
- Tile
Bedrooms and Bathrooms
- 4 Bedrooms
- Bathroom on Main Level
- Whirlpool Bathtub
Laundry
- Dryer
- Washer
Parking
- 3 Car Attached Garage
- Garage Door Opener
- Driveway
Outdoor Features
- Deck
Utilities
- Forced Air Heating and Cooling System
- Furnace Humidifier
- Water Softener is Owned
Listing and Financial Details
- Assessor Parcel Number 0811621320011
Ownership History
Purchase Details
Home Financials for this Owner
Home Financials are based on the most recent Mortgage that was taken out on this home.Similar Homes in Edina, MN
Home Values in the Area
Average Home Value in this Area
Purchase History
| Date | Buyer | Sale Price | Title Company |
|---|---|---|---|
| Wagner Austin R | $470,000 | Edina Realty Title Inc |
Mortgage History
| Date | Status | Borrower | Loan Amount |
|---|---|---|---|
| Open | Wagner Amanda M | $444,250 | |
| Closed | Wagner Austin R | $442,400 | |
| Closed | Wagner Austin R | $47,000 | |
| Closed | Wagner Austin R | $376,000 |
Property History
| Date | Event | Price | Change | Sq Ft Price |
|---|---|---|---|---|
| 06/06/2014 06/06/14 | Sold | $470,000 | -10.2% | $159 / Sq Ft |
| 05/06/2014 05/06/14 | Pending | -- | -- | -- |
| 12/26/2013 12/26/13 | For Sale | $523,500 | -- | $177 / Sq Ft |
Tax History Compared to Growth
Tax History
| Year | Tax Paid | Tax Assessment Tax Assessment Total Assessment is a certain percentage of the fair market value that is determined by local assessors to be the total taxable value of land and additions on the property. | Land | Improvement |
|---|---|---|---|---|
| 2023 | $8,612 | $681,600 | $396,800 | $284,800 |
| 2022 | $7,690 | $656,000 | $372,000 | $284,000 |
| 2021 | $7,361 | $582,200 | $319,300 | $262,900 |
| 2020 | $7,523 | $560,100 | $310,000 | $250,100 |
| 2019 | $7,374 | $561,500 | $310,000 | $251,500 |
| 2018 | $7,054 | $553,000 | $300,000 | $253,000 |
| 2017 | $6,370 | $466,700 | $212,500 | $254,200 |
| 2016 | $6,453 | $465,000 | $275,000 | $190,000 |
| 2015 | $6,678 | $500,000 | $275,000 | $225,000 |
| 2014 | -- | $442,100 | $277,100 | $165,000 |
Agents Affiliated with this Home
-
T
Seller's Agent in 2014
Thomas Ries
Edina Realty, Inc.
-
E
Seller Co-Listing Agent in 2014
Erick Ries
Edina Realty, Inc.
-
K
Buyer's Agent in 2014
Kevin Miller
Edina Realty, Inc.
Map
Source: REALTOR® Association of Southern Minnesota
MLS Number: 4566680
APN: 08-116-21-32-0011
- 7316 Claredon Dr
- 7653 Woodview Ct
- 7676 Woodview Ct
- 7201 Schey Dr
- 7202 Shannon Dr
- 7714 Gleason Rd
- XXXX 78th St
- 4 Antrim Terrace
- 5601 Dewey Hill Rd Unit 310
- 5601 Dewey Hill Rd Unit 113
- 7600 Delaney Blvd
- 7604 Delaney Blvd
- 7104 Lanham Ln
- 7900 Lea Rd
- 7520 Cahill Rd Unit 222A
- 7500 Cahill Rd Unit 105C
- 7520 Cahill Rd Unit 121A
- 7500 Cahill Rd Unit 207C
- 7500 Cahill Rd Unit 202C
- 7012 Lanham Ln
- 7425 Gleason Rd
- 7421 Gleason Rd
- 7501 Gleason Rd
- 7432 Hyde Park Dr
- 7428 Hyde Park Dr
- 7436 Hyde Park Dr
- 7420 Hyde Park Cir
- 7505 Gleason Rd
- 7417 Gleason Rd
- 7424 Hyde Park Dr
- 7500 Hyde Park Dr
- 7416 Hyde Park Cir
- 7415 Hyde Park Dr
- 7413 Gleason Rd
- 7504 Hyde Park Dr
- 7509 Gleason Rd
- 7419 Hyde Park Dr
- 7411 Hyde Park Dr
- 7412 Hyde Park Cir
- 7508 Hyde Park Dr
