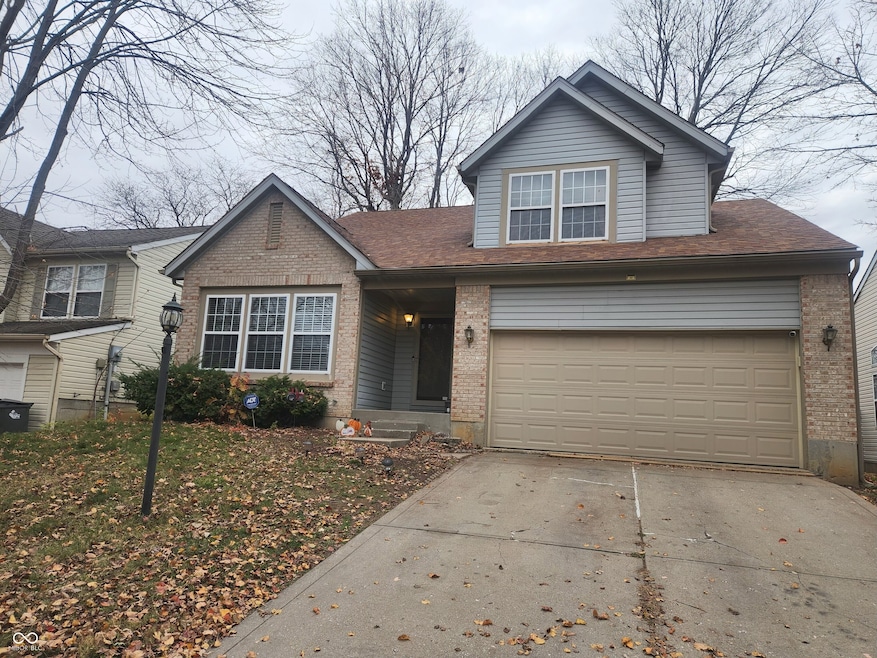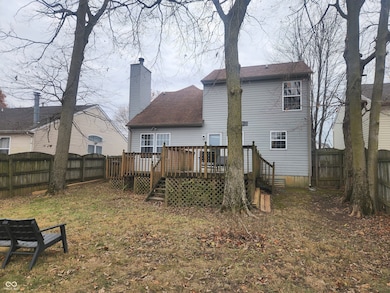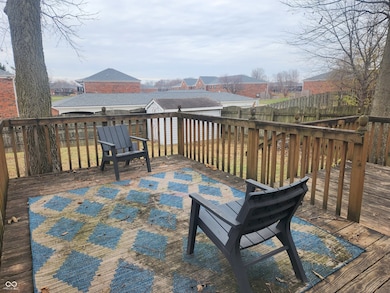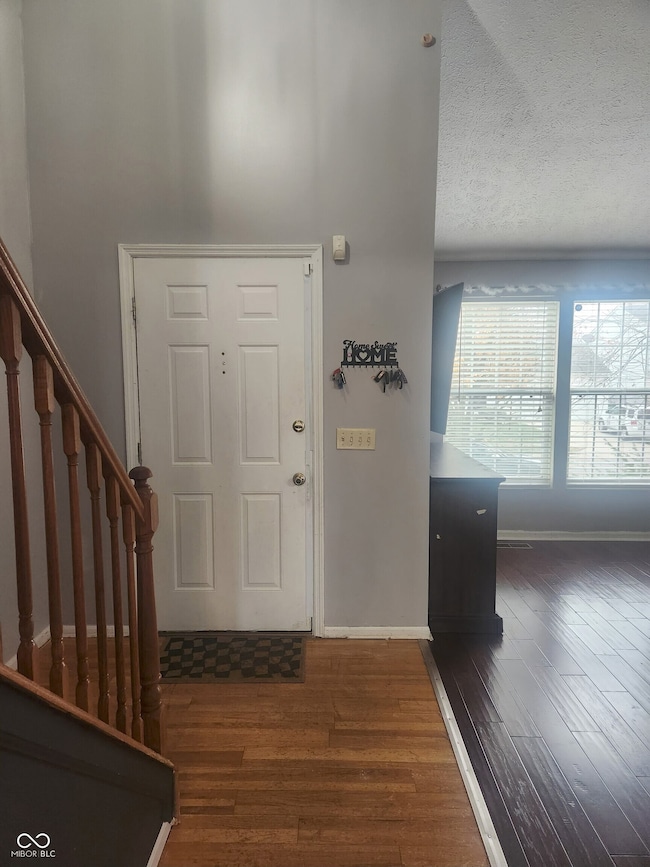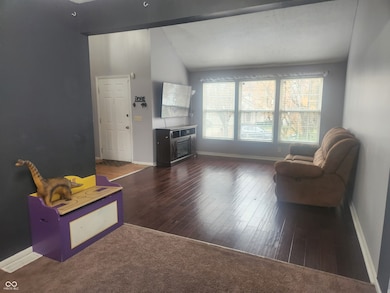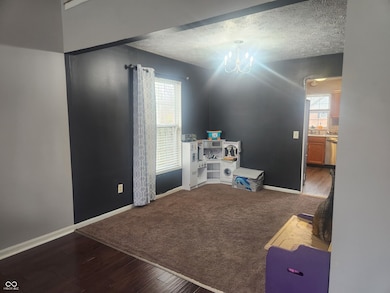7426 Red Bluff Dr Indianapolis, IN 46214
Eagle Creek NeighborhoodEstimated payment $1,969/month
Highlights
- Mature Trees
- Vaulted Ceiling
- 2 Car Attached Garage
- Ben Davis University High School Rated A
- Wood Flooring
- Eat-In Kitchen
About This Home
Welcome to this charming 3-bedroom, 2.5-bath two-story home in desirable Aspen Ridge in the Eagle Creek area. The freshly painted interior makes this home truly move-in ready. With an inviting layout and numerous updates throughout, this property offers plenty of space for all your needs. The main level features a bright living room with vaulted ceilings and wood flooring, along with a versatile formal dining room or office space. The family room is open to the kitchen and includes a warm, cozy wood-burning fireplace and a large window overlooking the backyard. The kitchen is equipped with newer appliances and a convenient pantry, helping to make meal prep a breeze. Upstairs, the primary suite boasts wood floors, a walk-in closet, and a private bath complete with a soaking tub, separate shower, and double sinks. Two additional bedrooms provide flexibility, with the third bedroom currently open to the lower level but easily enclosed for privacy if desired. The finished basement offers valuable additional living space, perfect as a flex room for entertainment, hobbies, or a home gym. The home also includes a two-car garage and convenient access to I-465, I-65, shopping, restaurants, and local amenities. Eagle Creek Park is just minutes away. Step outside to a large, fully fenced backyard with a spacious deck ideal for outdoor gatherings. The storage shed, complete with electricity, adds even more functionality and possibilities. Move-in ready and full of character, this Aspen Ridge home is one you won't want to miss!
Home Details
Home Type
- Single Family
Est. Annual Taxes
- $3,816
Year Built
- Built in 1994
Lot Details
- 5,271 Sq Ft Lot
- Mature Trees
HOA Fees
- $15 Monthly HOA Fees
Parking
- 2 Car Attached Garage
Home Design
- Concrete Perimeter Foundation
- Vinyl Construction Material
Interior Spaces
- 2-Story Property
- Vaulted Ceiling
- Family Room with Fireplace
- Basement
- Sump Pump
- Laundry Room
Kitchen
- Eat-In Kitchen
- Electric Oven
- Microwave
- Dishwasher
Flooring
- Wood
- Carpet
- Laminate
Bedrooms and Bathrooms
- 3 Bedrooms
- Walk-In Closet
- Soaking Tub
Outdoor Features
- Shed
Utilities
- Forced Air Heating and Cooling System
- Electric Water Heater
Community Details
- Association fees include insurance, management, snow removal, trash
- Association Phone (317) 534-0200
- Aspen Ridge Subdivision
- Property managed by elite property mgt
Listing and Financial Details
- Tax Lot 14
- Assessor Parcel Number 490522118045000900
Map
Home Values in the Area
Average Home Value in this Area
Tax History
| Year | Tax Paid | Tax Assessment Tax Assessment Total Assessment is a certain percentage of the fair market value that is determined by local assessors to be the total taxable value of land and additions on the property. | Land | Improvement |
|---|---|---|---|---|
| 2024 | $3,381 | $314,400 | $14,400 | $300,000 |
| 2023 | $3,381 | $280,500 | $14,400 | $266,100 |
| 2022 | $3,060 | $251,500 | $14,400 | $237,100 |
| 2021 | $3,035 | $218,300 | $14,400 | $203,900 |
| 2020 | $2,692 | $194,900 | $14,400 | $180,500 |
| 2019 | $2,430 | $177,000 | $14,400 | $162,600 |
| 2018 | $1,899 | $157,500 | $14,400 | $143,100 |
| 2017 | $1,819 | $151,100 | $14,400 | $136,700 |
| 2016 | $1,572 | $131,100 | $14,400 | $116,700 |
| 2014 | $1,327 | $132,700 | $14,400 | $118,300 |
| 2013 | $1,231 | $123,100 | $14,400 | $108,700 |
Property History
| Date | Event | Price | List to Sale | Price per Sq Ft | Prior Sale |
|---|---|---|---|---|---|
| 11/25/2025 11/25/25 | For Sale | $309,900 | +115.4% | $137 / Sq Ft | |
| 01/20/2017 01/20/17 | Sold | $143,900 | 0.0% | $59 / Sq Ft | View Prior Sale |
| 12/19/2016 12/19/16 | Off Market | $143,900 | -- | -- | |
| 12/02/2016 12/02/16 | For Sale | $145,900 | -- | $60 / Sq Ft |
Purchase History
| Date | Type | Sale Price | Title Company |
|---|---|---|---|
| Warranty Deed | $285,000 | Chicago Title | |
| Deed | $143,900 | Chicago Title Company, Llc | |
| Quit Claim Deed | -- | None Available |
Mortgage History
| Date | Status | Loan Amount | Loan Type |
|---|---|---|---|
| Open | $285,000 | VA |
Source: MIBOR Broker Listing Cooperative®
MLS Number: 22074624
APN: 49-05-22-118-045.000-900
- 7477 Carnation Ln
- 7648 Trophy Club Dr S
- 7529 Oceanline Dr
- 3276 Eddy Ct
- 7135 Bay Point Ct
- 7130 Bay View Dr
- 3266 Oceanline East Dr
- 3562 Soaring Eagle Ct
- 3213 Oceanline Dr E
- 3708 Magenta Ln Unit 6
- 3760 Smallwood Ln W
- 3429 Maritime Dr
- 3767 Riverwood Dr
- 3411 Oceanline Dr
- 6935 Deerbrook Ct
- 7906 Windham Lake Way Unit 11
- 3335 Oceanline Dr
- 8001 Valley Farms Ln
- 3118 Valley Farms Rd
- 8132 Windham Lake Terrace
- 3685 St Thomas Blvd
- 3402 Marabou Mills Dr
- 7311 Back Bay Ct
- 3640 Beluga Ln
- 2975 Coast Dr
- 3030 Pebble Point Dr
- 3543 Idlewood Terrace
- 3833 Wind Drift Dr
- 7938 Island Club Dr
- 7135 Islander Dr
- 7007 Deer Path Dr
- 3015 Rolling Dunes Dr
- 6710 Hollow Run Place
- 2730 Riverchase Dr
- 6530 Lupine Terrace
- 3326 Lupine Dr
- 6476 Lupine Terrace
- 6458 Lupine Terrace
- 6436 Lupine Terrace
- 6363 Commons Dr
