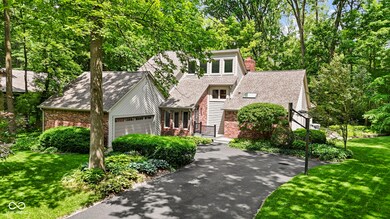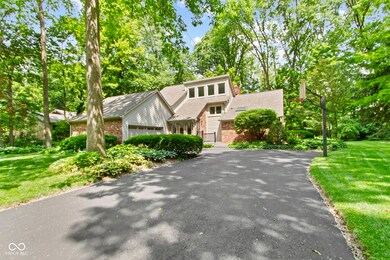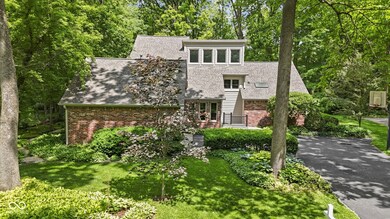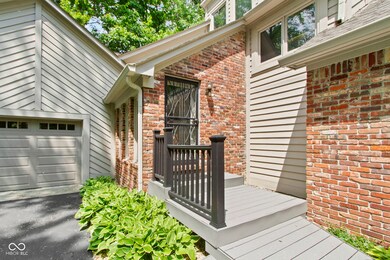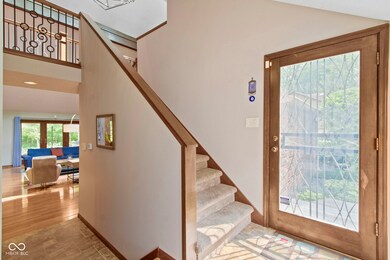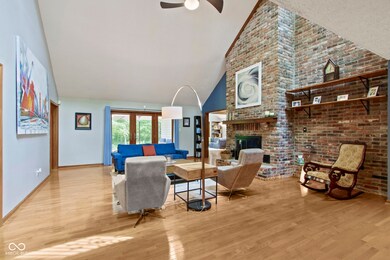
7426 Shadow Wood Dr Indianapolis, IN 46254
Eagle Creek NeighborhoodEstimated payment $2,989/month
Highlights
- View of Trees or Woods
- Deck
- Cathedral Ceiling
- Mature Trees
- Contemporary Architecture
- Wood Flooring
About This Home
Eagle Creek Woods has long-been a best-kept secret in the city, for it is disguised by nature in a way that makes it easy to overlook. With it's canopy of trees, the entire neighborhood feels like an extension of Eagle Creek Park. Indeed, the main Park entrance is just a smidge north, & the marina/boatyard lie only a few blocks south, while the hustle of the city feels miles away. Nestled in the shade of this enchanting community is a NEW OPPORTUNITY for the most discriminating of house hunters. Let us start w/ the grounds, for the lushness of it all may look daunting, but the whole of it are simply mature, low-maintenance gardens that even the most novice gardener can watch thrive. The walks & patios woven through evoke a sense of respite, which is priceless in your own backyard. And you will have time to enjoy this environment, because you need not waste money/time renovating this classic contemporary home, because IT HAS ALL BEEN DONE! In the past few years, nearly every square foot has been carefully updated in an aesthetic that harmonizes with this natural environment. The list is expensively long, let's just say you won't be buying a new roof or HVAC for a long time. Even the driveway has been freshly black-topped, so that the approach to the house is just as lovely as the drive to it. And all of the investment was worth it, for this home was built architecturally interesting, w/ cathedral & vaulted ceilings, abundant windows, a floor-to-ceiling fireplace, decorative balusters at the upper loft/walkway, even a fun wet-bar in the family room that adjoins the stately great room (the floorplan is just perfect for gracious entertaining!) The main floor owners suite continues the soothing, easy-living theme, and lucky be the occupant who claims the bedroom suite with the bonus room upstairs, for it's almost a small apartment! That bonus room would also make a great home gym/office/etc for whatever else you can imagine. This one is truly a MUST SEE!
Listing Agent
Carpenter, REALTORS® Brokerage Email: jblandford@callcarpenter.com License #RB14029201 Listed on: 05/31/2025
Co-Listing Agent
Carpenter, REALTORS® Brokerage Email: jblandford@callcarpenter.com License #RB22001128
Home Details
Home Type
- Single Family
Est. Annual Taxes
- $3,624
Year Built
- Built in 1984 | Remodeled
Lot Details
- 0.42 Acre Lot
- Mature Trees
- Wooded Lot
Parking
- 2 Car Attached Garage
- Workshop in Garage
- Garage Door Opener
- Guest Parking
Property Views
- Woods
- Garden
- Neighborhood
Home Design
- Contemporary Architecture
- Traditional Architecture
- Brick Exterior Construction
- Block Foundation
- Cedar
Interior Spaces
- 2-Story Property
- Wet Bar
- Woodwork
- Cathedral Ceiling
- Paddle Fans
- Skylights
- Gas Log Fireplace
- Fireplace Features Masonry
- Bay Window
- Wood Frame Window
- Window Screens
- Entrance Foyer
- Attic Access Panel
Kitchen
- Gas Oven
- Range Hood
- Recirculated Exhaust Fan
- Dishwasher
- Kitchen Island
- Disposal
Flooring
- Wood
- Carpet
- Vinyl
Bedrooms and Bathrooms
- 3 Bedrooms
- Walk-In Closet
Laundry
- Laundry Room
- Laundry on main level
- Dryer
- Washer
Home Security
- Monitored
- Fire and Smoke Detector
Outdoor Features
- Deck
- Patio
- Porch
Location
- Suburban Location
Schools
- Eagle Creek Elementary School
- Guion Creek Middle School
- Pike High School
Utilities
- Forced Air Heating System
- Dual Heating Fuel
- Programmable Thermostat
- Gas Water Heater
Community Details
- No Home Owners Association
- Eagle Creek Woods Subdivision
Listing and Financial Details
- Tax Lot 43
- Assessor Parcel Number 490510116024000600
Map
Home Values in the Area
Average Home Value in this Area
Tax History
| Year | Tax Paid | Tax Assessment Tax Assessment Total Assessment is a certain percentage of the fair market value that is determined by local assessors to be the total taxable value of land and additions on the property. | Land | Improvement |
|---|---|---|---|---|
| 2024 | $3,797 | $428,400 | $71,600 | $356,800 |
| 2023 | $3,797 | $365,300 | $71,600 | $293,700 |
| 2022 | $3,764 | $389,200 | $71,600 | $317,600 |
| 2021 | $3,114 | $297,800 | $44,800 | $253,000 |
| 2020 | $2,992 | $285,900 | $44,800 | $241,100 |
| 2019 | $3,094 | $296,500 | $44,800 | $251,700 |
| 2018 | $2,825 | $269,900 | $44,800 | $225,100 |
| 2017 | $2,769 | $264,700 | $44,800 | $219,900 |
| 2016 | $2,765 | $264,700 | $44,800 | $219,900 |
| 2014 | $2,649 | $264,900 | $44,800 | $220,100 |
| 2013 | $2,529 | $250,500 | $44,800 | $205,700 |
Property History
| Date | Event | Price | Change | Sq Ft Price |
|---|---|---|---|---|
| 06/03/2025 06/03/25 | Pending | -- | -- | -- |
| 05/31/2025 05/31/25 | For Sale | $485,000 | -- | $179 / Sq Ft |
Purchase History
| Date | Type | Sale Price | Title Company |
|---|---|---|---|
| Warranty Deed | -- | Stewart Title |
Mortgage History
| Date | Status | Loan Amount | Loan Type |
|---|---|---|---|
| Open | $188,300 | Unknown | |
| Previous Owner | $190,900 | New Conventional |
Similar Homes in Indianapolis, IN
Source: MIBOR Broker Listing Cooperative®
MLS Number: 22042031
APN: 49-05-10-116-024.000-600
- 7630 Blain Way
- 7470 Charrington Ct
- 4746 Stoughton Ct
- 7533 Chatterton Dr
- 5034 Aspen Crest Ln
- 4655 Framington Ct
- 7459 Quincy Ct
- 4609 Framington Ct
- 4635 Stansbury Ct
- 4351 Village Parkway Cir W Unit 11
- 4291 Village Parkway Cir W Unit 11
- 4291 Village Parkway Cir W Unit 8
- 4291 Village Parkway Cir W Unit 3
- 5283 Tufton Dr
- 4371 Village Parkway Cir W Unit 2
- 5101 Green Braes Dr E
- 4311 Village Parkway Cir W Unit 6
- 7042 Colita More Ct
- 5370 Bay Harbor Dr
- 4382 Castlebay Way

