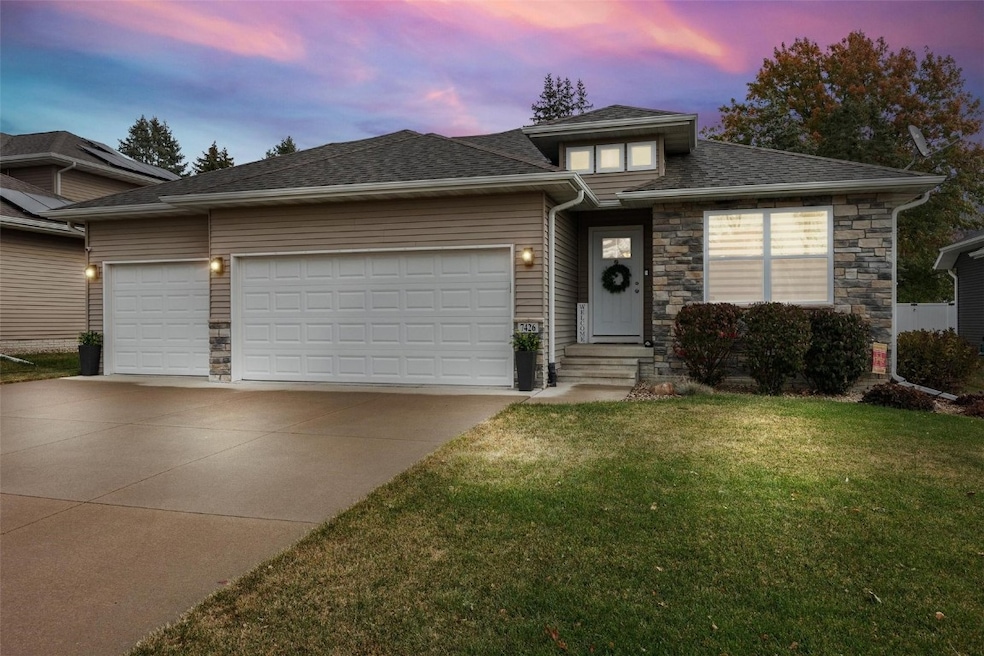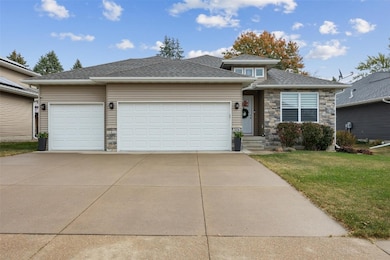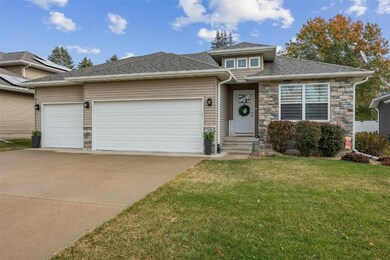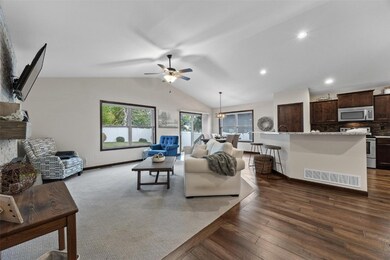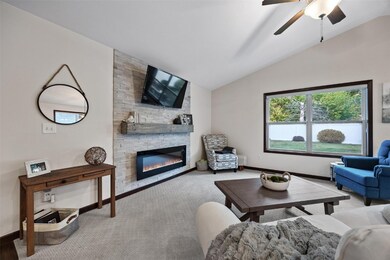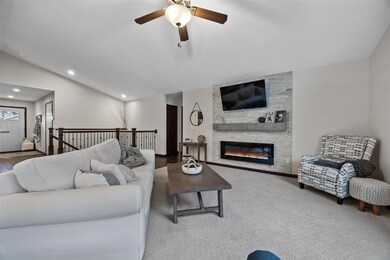
7426 Westfield Dr NE Cedar Rapids, IA 52402
Highlights
- Ranch Style House
- 3 Car Attached Garage
- Forced Air Heating and Cooling System
- Westfield Elementary School Rated A
- Patio
- Fenced
About This Home
As of December 2024Welcome to this better than new and former model 4 bedroom, 3 bath ranch home with an open floor plan. The spacious living room features a vaulted ceiling and an electric fireplace. The kitchen includes beautiful cabinetry with crown molding, pantry, tiled back splash, and breakfast bar. There is also a large space for a dining table and chairs. The owner suite has a walk-in closet, tray ceilings, and bathroom with double sinks, walk-in shower, and a huge soaker tub! Another bedroom, full bath, and a first floor laundry room round out the first floor. The lower level features a large family room, another full bath, and 2 additional bedrooms. One is currently being used as a craft room. There are two water heaters to accommodate the extra large soaker tub. There is a security system that is currently not connected. Professionally landscaped backyard with privacy fence, patio, and an additional paver brick patio used for gatherings. 3 car attached garage! Hurry you won't want to miss this one!
Home Details
Home Type
- Single Family
Est. Annual Taxes
- $6,025
Year Built
- Built in 2015
Lot Details
- Lot Dimensions are 60 x 123
- Fenced
Parking
- 3 Car Attached Garage
- Garage Door Opener
Home Design
- Ranch Style House
- Frame Construction
- Vinyl Siding
Interior Spaces
- Electric Fireplace
- Living Room with Fireplace
- Basement Fills Entire Space Under The House
Kitchen
- Range
- Microwave
- Dishwasher
Bedrooms and Bathrooms
- 4 Bedrooms
- 3 Full Bathrooms
Outdoor Features
- Patio
Schools
- Westfield Elementary School
- Oak Ridge Middle School
- Linn Mar High School
Utilities
- Forced Air Heating and Cooling System
- Heating System Uses Gas
- Electric Water Heater
Listing and Financial Details
- Assessor Parcel Number 033112745400600000
Ownership History
Purchase Details
Home Financials for this Owner
Home Financials are based on the most recent Mortgage that was taken out on this home.Purchase Details
Home Financials for this Owner
Home Financials are based on the most recent Mortgage that was taken out on this home.Similar Homes in the area
Home Values in the Area
Average Home Value in this Area
Purchase History
| Date | Type | Sale Price | Title Company |
|---|---|---|---|
| Warranty Deed | $359,000 | None Listed On Document | |
| Warranty Deed | $359,000 | None Listed On Document | |
| Warranty Deed | $267,500 | None Available |
Mortgage History
| Date | Status | Loan Amount | Loan Type |
|---|---|---|---|
| Open | $184,000 | New Conventional | |
| Closed | $184,000 | New Conventional |
Property History
| Date | Event | Price | Change | Sq Ft Price |
|---|---|---|---|---|
| 12/13/2024 12/13/24 | Sold | $359,000 | 0.0% | $155 / Sq Ft |
| 10/24/2024 10/24/24 | Pending | -- | -- | -- |
| 10/24/2024 10/24/24 | For Sale | $359,000 | +34.2% | $155 / Sq Ft |
| 11/10/2016 11/10/16 | Sold | $267,481 | +9.2% | $190 / Sq Ft |
| 10/10/2016 10/10/16 | Pending | -- | -- | -- |
| 09/16/2015 09/16/15 | For Sale | $245,000 | -- | $174 / Sq Ft |
Tax History Compared to Growth
Tax History
| Year | Tax Paid | Tax Assessment Tax Assessment Total Assessment is a certain percentage of the fair market value that is determined by local assessors to be the total taxable value of land and additions on the property. | Land | Improvement |
|---|---|---|---|---|
| 2023 | $6,302 | $307,500 | $56,100 | $251,400 |
| 2022 | $5,316 | $284,600 | $53,000 | $231,600 |
| 2021 | $5,686 | $249,100 | $53,000 | $196,100 |
| 2020 | $5,686 | $250,800 | $53,000 | $197,800 |
| 2019 | $5,350 | $238,800 | $42,400 | $196,400 |
| 2018 | $5,118 | $238,800 | $42,400 | $196,400 |
| 2017 | $4,836 | $211,000 | $42,400 | $168,600 |
| 2016 | $72 | $3,200 | $3,200 | $0 |
| 2015 | $72 | $0 | $0 | $0 |
Agents Affiliated with this Home
-
Renae Forsyth-Christy
R
Seller's Agent in 2024
Renae Forsyth-Christy
SKOGMAN REALTY
(319) 389-5014
43 Total Sales
-
Cathy Hill

Buyer's Agent in 2024
Cathy Hill
SKOGMAN REALTY
(319) 350-8521
198 Total Sales
-

Seller's Agent in 2016
Sheila King
SKOGMAN REALTY
(319) 213-0779
-
Mike Shaffer

Buyer's Agent in 2016
Mike Shaffer
SKOGMAN REALTY COMMERCIAL
(319) 366-6427
29 Total Sales
Map
Source: Cedar Rapids Area Association of REALTORS®
MLS Number: 2407416
APN: 11274-54006-00000
- 1138 White Ivy Place NE
- 828 73rd St NE
- 7615 Westfield Dr NE
- 919 Deer Run Dr NE
- 815 Deer Run Dr NE
- 7633 Westfield Dr NE
- 7701 Westfield Dr NE
- 1107 74th St NE
- 1018 Deer Run Dr NE
- 1204 Crescent View Dr NE
- 618 Huntington Ridge Rd NE
- 6967 Doubletree Rd NE Unit 6967
- 620 Colton Cir NE Unit B11
- 640 Colton Cir NE Unit 7
- 929 Messina Dr NE
- 8001 Turtlerun Dr NE
- 923 Messina Dr NE
- 7025 Walden Rd NE
- 8139 Turtlerun Dr NE
- 1023 Doubletree Ct NE Unit 1023
