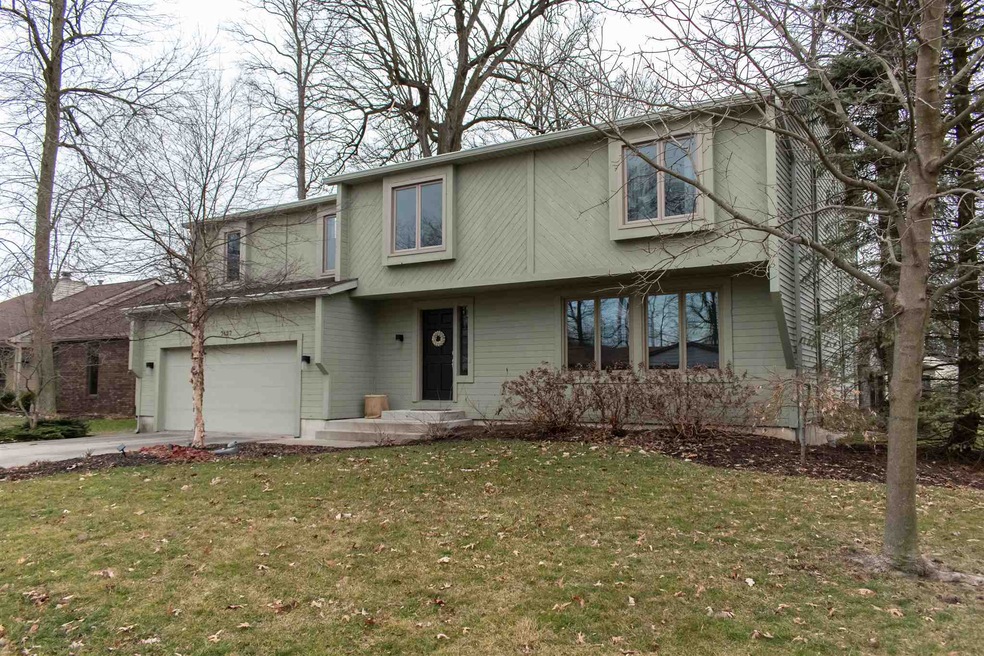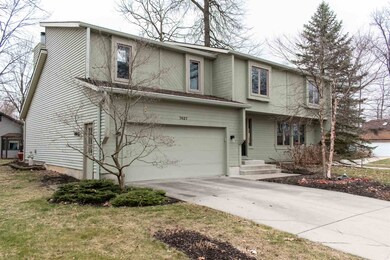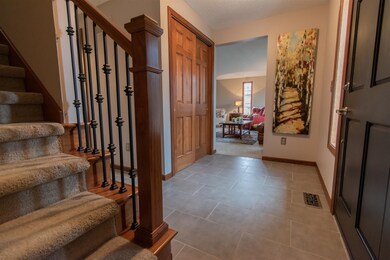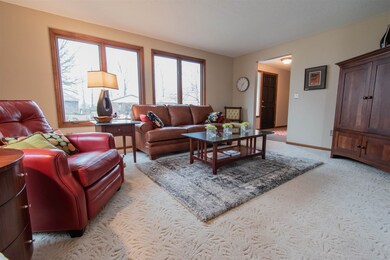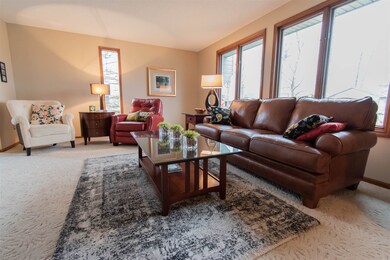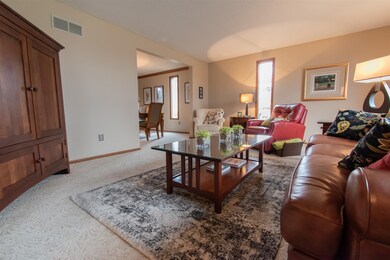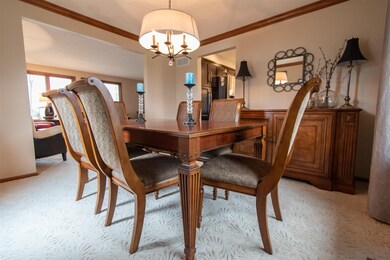
7427 Tanbark Ln Fort Wayne, IN 46835
Tanbark Trails NeighborhoodHighlights
- Vaulted Ceiling
- Corner Lot
- Community Fire Pit
- Traditional Architecture
- Stone Countertops
- Formal Dining Room
About This Home
As of February 2024This immaculately maintained 4 bedroom one owner home provides you with over 2,400 total finished square feet of living space, showing pride of ownership throughout. I challenge you to find a kitchen of this quality in this price point, because it doesn't exist anywhere else but here. The amazing kitchen renovation comes complete with quartz countertops, new cabinets with pull out shelves, pendant and recessed lighting, and ceramic tile. You’ll have plenty of space for your entertain needs in either the living room or family room, which is open to the kitchen and breakfast nook and has a gas fireplace with built-in bookshelves. Upstairs you find 4 spacious bedrooms plus a recently renovated guest bath complete with quartz countertop, new vanity, and ceramic tile. When you walk into the master suite you will be greeted with a high vaulted ceiling, and large walk-in closet. The huge 15x9 en suite bathroom with skylight has quartz countertop, dual sinks, ceramic tile, garden tub plus shower and a linen closet. There will be enough room on the outside patio for all of your summertime activities plus the firepit and the benches that can also be a picnic table remain with the home. There are flower beds planted with perennials and hammock hooks already in the trees for the perfect spot for your place to relax. If you're looking to add a whole house generator, the switch has already been installed next to the electrical panel in the lower level.
Home Details
Home Type
- Single Family
Est. Annual Taxes
- $1,806
Year Built
- Built in 1985
Lot Details
- 9,601 Sq Ft Lot
- Lot Dimensions are 80 x 120
- Landscaped
- Corner Lot
- Level Lot
- Property is zoned R1
HOA Fees
- $10 Monthly HOA Fees
Parking
- 2 Car Attached Garage
- Garage Door Opener
- Driveway
- Off-Street Parking
Home Design
- Traditional Architecture
- Poured Concrete
- Asphalt Roof
- Wood Siding
- Vinyl Construction Material
Interior Spaces
- 2-Story Property
- Vaulted Ceiling
- Ceiling Fan
- Skylights
- Gas Log Fireplace
- Double Pane Windows
- Entrance Foyer
- Formal Dining Room
- Gas Dryer Hookup
Kitchen
- Eat-In Kitchen
- Gas Oven or Range
- Stone Countertops
- Disposal
Flooring
- Carpet
- Laminate
- Ceramic Tile
- Vinyl
Bedrooms and Bathrooms
- 4 Bedrooms
- En-Suite Primary Bedroom
- Walk-In Closet
- Bathtub With Separate Shower Stall
- Garden Bath
Partially Finished Basement
- 1 Bathroom in Basement
- 1 Bedroom in Basement
Outdoor Features
- Patio
- Porch
Location
- Suburban Location
Schools
- Shambaugh Elementary School
- Jefferson Middle School
- Northrop High School
Utilities
- Forced Air Heating and Cooling System
- Heating System Uses Gas
- Generator Hookup
Listing and Financial Details
- Assessor Parcel Number 02-08-10-358-014.000-072
Community Details
Overview
- Tanbark Trails Subdivision
Amenities
- Community Fire Pit
Ownership History
Purchase Details
Home Financials for this Owner
Home Financials are based on the most recent Mortgage that was taken out on this home.Purchase Details
Home Financials for this Owner
Home Financials are based on the most recent Mortgage that was taken out on this home.Purchase Details
Home Financials for this Owner
Home Financials are based on the most recent Mortgage that was taken out on this home.Map
Similar Homes in Fort Wayne, IN
Home Values in the Area
Average Home Value in this Area
Purchase History
| Date | Type | Sale Price | Title Company |
|---|---|---|---|
| Warranty Deed | $308,000 | Metropolitan Title Of In | |
| Warranty Deed | -- | None Listed On Document | |
| Warranty Deed | -- | None Available |
Mortgage History
| Date | Status | Loan Amount | Loan Type |
|---|---|---|---|
| Open | $31,000 | Credit Line Revolving | |
| Open | $277,200 | New Conventional | |
| Previous Owner | $213,000 | New Conventional | |
| Previous Owner | $155,600 | New Conventional | |
| Previous Owner | $102,500 | New Conventional | |
| Previous Owner | $109,000 | Unknown |
Property History
| Date | Event | Price | Change | Sq Ft Price |
|---|---|---|---|---|
| 02/28/2024 02/28/24 | Sold | $308,000 | +2.7% | $128 / Sq Ft |
| 02/03/2024 02/03/24 | Pending | -- | -- | -- |
| 02/01/2024 02/01/24 | For Sale | $299,900 | +31.5% | $124 / Sq Ft |
| 04/28/2020 04/28/20 | Sold | $228,000 | +1.4% | $94 / Sq Ft |
| 03/13/2020 03/13/20 | Pending | -- | -- | -- |
| 03/12/2020 03/12/20 | For Sale | $224,900 | -- | $93 / Sq Ft |
Tax History
| Year | Tax Paid | Tax Assessment Tax Assessment Total Assessment is a certain percentage of the fair market value that is determined by local assessors to be the total taxable value of land and additions on the property. | Land | Improvement |
|---|---|---|---|---|
| 2024 | $3,009 | $302,300 | $38,400 | $263,900 |
| 2023 | $3,009 | $263,800 | $38,400 | $225,400 |
| 2022 | $2,673 | $237,100 | $38,400 | $198,700 |
| 2021 | $2,500 | $223,000 | $21,100 | $201,900 |
| 2020 | $2,260 | $205,900 | $21,100 | $184,800 |
| 2019 | $2,036 | $186,800 | $21,100 | $165,700 |
| 2018 | $1,806 | $165,200 | $21,100 | $144,100 |
| 2017 | $1,754 | $160,200 | $21,100 | $139,100 |
| 2016 | $1,679 | $155,600 | $21,100 | $134,500 |
| 2014 | $1,477 | $143,300 | $21,100 | $122,200 |
| 2013 | $1,503 | $145,900 | $21,100 | $124,800 |
Source: Indiana Regional MLS
MLS Number: 202009185
APN: 02-08-10-358-014.000-072
- 7412 Tanbark Ln
- 3849 Pebble Creek Place
- 8401 Rothman Rd
- 7901 Rothman Rd
- 6827 Belle Plain Cove
- 6619 Hillsboro Ln
- 7505 Sweet Spire Dr
- 8029 Pebble Creek Place
- 7801 Brookfield Dr
- 6204 Belle Isle Ln
- 6229 Bellingham Ln
- 7289 Wolfsboro Ln
- 7827 Sunderland Dr
- 7302 Lemmy Ln
- 8221 Sunny Ln
- 5609 Renfrew Dr
- 5517 Rothermere Dr
- 7382 Denise Dr
- 8020 Marston Dr
- 7007 Hazelett Rd
