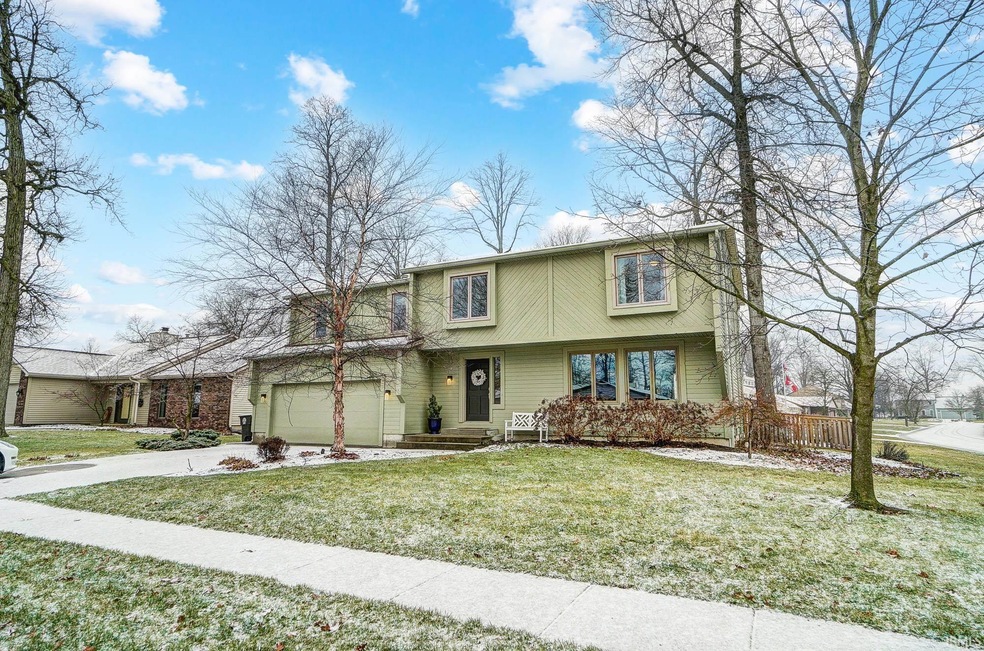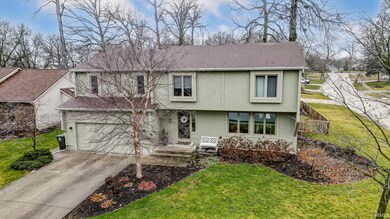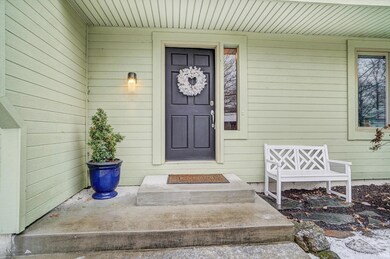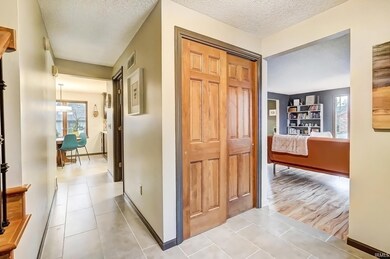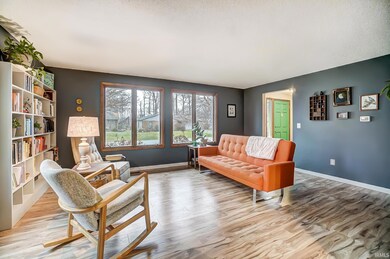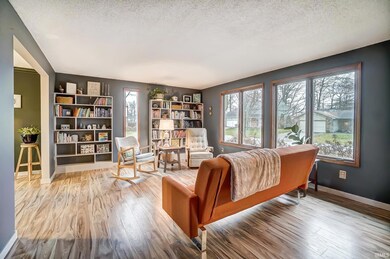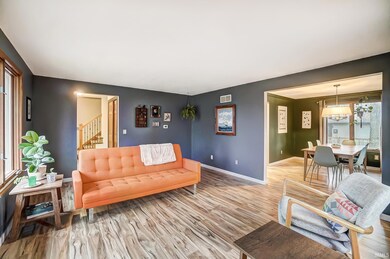
7427 Tanbark Ln Fort Wayne, IN 46835
Tanbark Trails NeighborhoodHighlights
- Vaulted Ceiling
- Corner Lot
- Skylights
- 1 Fireplace
- Beamed Ceilings
- 2 Car Attached Garage
About This Home
As of February 2024ONE OF A KIND! Boasting over 2,400 square feet of meticulously maintained and decorated finished living space, awaits its third owner! WONDERFUL kitchen showcases quartz countertops, modern cabinets with pull-out shelves, pendant/recessed lighting, and ceramic tile. STUNNING family room features a fireplace with built-in bookshelves, vinyl plank flooring, and newly added wood plank ceiling. Formal dining and living room have newer vinyl plank flooring and built ins. Upstairs you will find four generously sized bedrooms, and renovated guest bathroom. Impressive owners suite with vaulted ceiling and BEAUTIFUL bathroom- completely renovated! Usable unfinished basement with convenient half bath. Updates include newer roof, siding, skylights, water heater, windows and a fresh paint on the front of the home. Situated on a large corner lot with fenced in back yard! ABSOLUTELY MUST SEE!
Last Agent to Sell the Property
eXp Realty, LLC Brokerage Phone: 260-438-6662 Listed on: 02/01/2024

Home Details
Home Type
- Single Family
Est. Annual Taxes
- $2,673
Year Built
- Built in 1985
Lot Details
- 9,583 Sq Ft Lot
- Lot Dimensions are 120x80
- Wood Fence
- Landscaped
- Corner Lot
- Level Lot
HOA Fees
- $11 Monthly HOA Fees
Parking
- 2 Car Attached Garage
Home Design
- Wood Siding
- Vinyl Construction Material
Interior Spaces
- 2-Story Property
- Beamed Ceilings
- Vaulted Ceiling
- Skylights
- 1 Fireplace
- Partially Finished Basement
- 1 Bathroom in Basement
- Gas And Electric Dryer Hookup
Kitchen
- Electric Oven or Range
- Disposal
Bedrooms and Bathrooms
- 4 Bedrooms
- Split Bedroom Floorplan
- Bathtub With Separate Shower Stall
- Garden Bath
Schools
- Shambaugh Elementary School
- Jefferson Middle School
- Northrop High School
Utilities
- Forced Air Heating and Cooling System
- Heating System Uses Gas
Community Details
- Tanbark Trails Subdivision
Listing and Financial Details
- Assessor Parcel Number 02-08-10-358-014.000-072
Ownership History
Purchase Details
Home Financials for this Owner
Home Financials are based on the most recent Mortgage that was taken out on this home.Purchase Details
Home Financials for this Owner
Home Financials are based on the most recent Mortgage that was taken out on this home.Purchase Details
Home Financials for this Owner
Home Financials are based on the most recent Mortgage that was taken out on this home.Similar Homes in Fort Wayne, IN
Home Values in the Area
Average Home Value in this Area
Purchase History
| Date | Type | Sale Price | Title Company |
|---|---|---|---|
| Warranty Deed | $308,000 | Metropolitan Title Of In | |
| Warranty Deed | -- | None Listed On Document | |
| Warranty Deed | -- | None Available |
Mortgage History
| Date | Status | Loan Amount | Loan Type |
|---|---|---|---|
| Open | $31,000 | Credit Line Revolving | |
| Open | $277,200 | New Conventional | |
| Previous Owner | $213,000 | New Conventional | |
| Previous Owner | $155,600 | New Conventional | |
| Previous Owner | $102,500 | New Conventional | |
| Previous Owner | $109,000 | Unknown |
Property History
| Date | Event | Price | Change | Sq Ft Price |
|---|---|---|---|---|
| 02/28/2024 02/28/24 | Sold | $308,000 | +2.7% | $128 / Sq Ft |
| 02/03/2024 02/03/24 | Pending | -- | -- | -- |
| 02/01/2024 02/01/24 | For Sale | $299,900 | +31.5% | $124 / Sq Ft |
| 04/28/2020 04/28/20 | Sold | $228,000 | +1.4% | $94 / Sq Ft |
| 03/13/2020 03/13/20 | Pending | -- | -- | -- |
| 03/12/2020 03/12/20 | For Sale | $224,900 | -- | $93 / Sq Ft |
Tax History Compared to Growth
Tax History
| Year | Tax Paid | Tax Assessment Tax Assessment Total Assessment is a certain percentage of the fair market value that is determined by local assessors to be the total taxable value of land and additions on the property. | Land | Improvement |
|---|---|---|---|---|
| 2024 | $3,009 | $302,300 | $38,400 | $263,900 |
| 2023 | $3,009 | $263,800 | $38,400 | $225,400 |
| 2022 | $2,673 | $237,100 | $38,400 | $198,700 |
| 2021 | $2,500 | $223,000 | $21,100 | $201,900 |
| 2020 | $2,260 | $205,900 | $21,100 | $184,800 |
| 2019 | $2,036 | $186,800 | $21,100 | $165,700 |
| 2018 | $1,806 | $165,200 | $21,100 | $144,100 |
| 2017 | $1,754 | $160,200 | $21,100 | $139,100 |
| 2016 | $1,679 | $155,600 | $21,100 | $134,500 |
| 2014 | $1,477 | $143,300 | $21,100 | $122,200 |
| 2013 | $1,503 | $145,900 | $21,100 | $124,800 |
Agents Affiliated with this Home
-
Nanette Minnick

Seller's Agent in 2024
Nanette Minnick
eXp Realty, LLC
(260) 438-6662
1 in this area
139 Total Sales
-
Lawrence Anderson
L
Buyer's Agent in 2024
Lawrence Anderson
CENTURY 21 Bradley Realty, Inc
(260) 579-1904
1 in this area
42 Total Sales
-
Adam Paul
A
Seller's Agent in 2020
Adam Paul
CENTURY 21 Bradley Realty, Inc
(260) 519-1544
81 Total Sales
-
Danielle Paul

Seller Co-Listing Agent in 2020
Danielle Paul
CENTURY 21 Bradley Realty, Inc
(260) 519-1544
84 Total Sales
Map
Source: Indiana Regional MLS
MLS Number: 202403160
APN: 02-08-10-358-014.000-072
- 7412 Tanbark Ln
- 3849 Pebble Creek Place
- 8401 Rothman Rd
- 7901 Rothman Rd
- 6827 Belle Plain Cove
- 6619 Hillsboro Ln
- 8029 Pebble Creek Place
- 7801 Brookfield Dr
- 6204 Belle Isle Ln
- 7505 Sweet Spire Dr
- 6229 Bellingham Ln
- 6420 Londonderry Ln
- 7827 Sunderland Dr
- 7289 Wolfsboro Ln
- 8221 Sunny Ln
- 5609 Renfrew Dr
- 5517 Rothermere Dr
- 7382 Denise Dr
- 7302 Lemmy Ln
- 8020 Marston Dr
