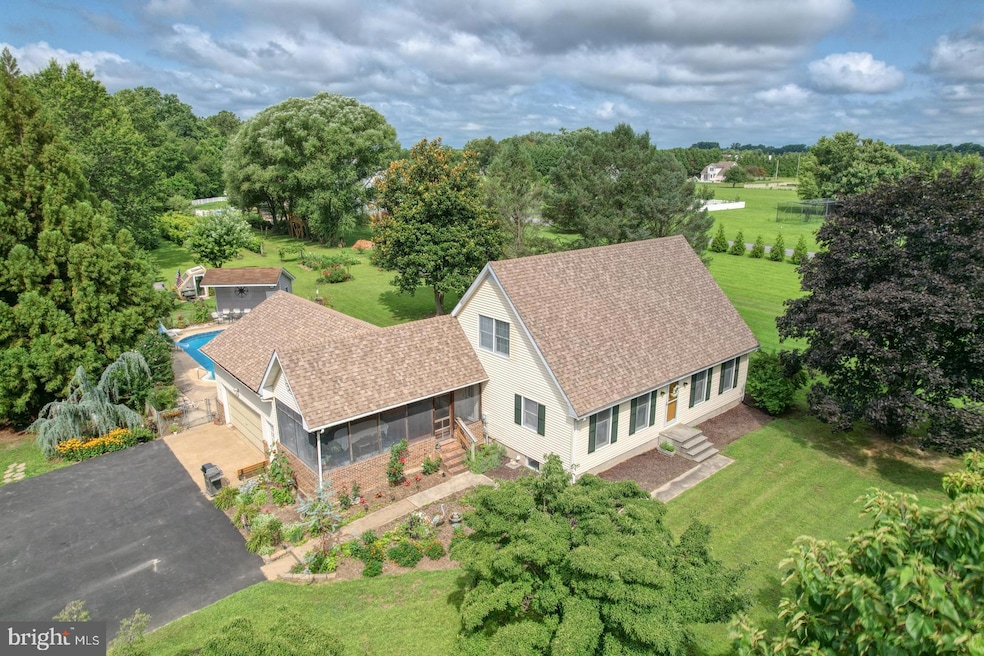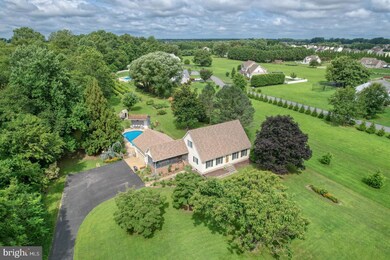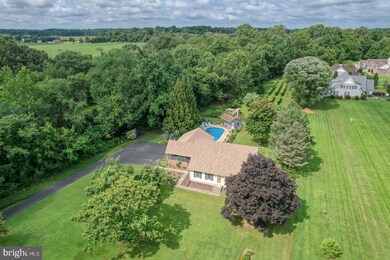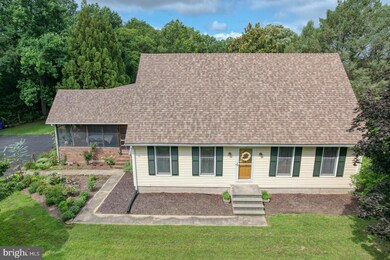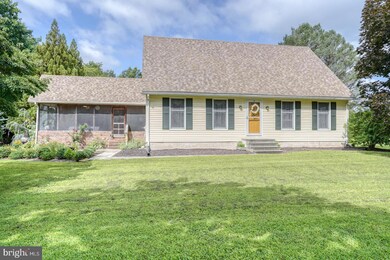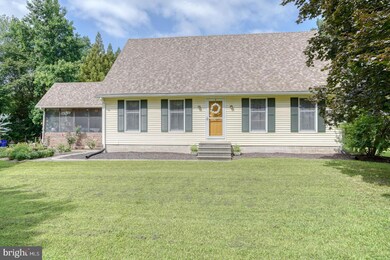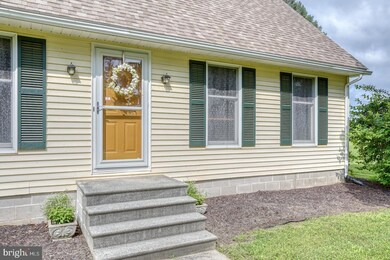
743 Lexington Mill Rd Magnolia, DE 19962
Estimated payment $2,601/month
Highlights
- Hot Property
- Greenhouse
- 1.7 Acre Lot
- Caesar Rodney High School Rated A-
- In Ground Pool
- Cape Cod Architecture
About This Home
This cozy Cape Cod sits on almost 2 acres, offering space, privacy, and a quiet retreat full of charm and possibilities. The main level features 2 bedrooms and a full bath, with 2 more bedrooms and another full bath upstairs, ideal for guests, hobbies, or an office for those that work from home.
The full, semi-finished basement includes a built-in bar and pool table (yes, the bar stools and billiard accessories stay), a half bath/laundry area with utility sink and a space currently used for small-batch wine making which can be used for just that or extra storage, entertaining, or creative projects if preferred.
Step outside and you’ll find your own backyard paradise. The inground pool is 8 feet deep at its deepest point—perfect for swimming, relaxing, and enjoying sunny days. It also features a slide for a little extra fun! Surrounded by open space and nature, it’s a great spot for lounging, pool parties, or quiet evenings by the water.
For gardeners and nature lovers, the property includes a small vineyard, with several varieties of grapes. Plantings include Paw Paw trees, apple trees, a blackberry/raspberry patch, and blueberry bushes. Perennial plants are thoughtfully placed throughout the property, providing color and blooms through multiple seasons. An 8x8 greenhouse and a 16x10 garden/pool shed provide room for tools, storage, and year-round planting.
The dining area opens to a back deck overlooking the gardens, and a screened-in porch offers the perfect place to enjoy peaceful mornings or summer thunderstorms. A new roof installed in 2024 adds peace of mind for the next owner.
This is a home that truly lets you unwind and enjoy the outdoors—private, welcoming, and full of character. It’s your own little escape, right at home!
Home Details
Home Type
- Single Family
Est. Annual Taxes
- $1,405
Year Built
- Built in 1985
Lot Details
- 1.7 Acre Lot
- Lot Dimensions are 1.00 x 0.00
- East Facing Home
- Property is zoned AC
Parking
- 2 Car Attached Garage
- Garage Door Opener
Home Design
- Cape Cod Architecture
- Block Foundation
- Shingle Roof
- Vinyl Siding
Interior Spaces
- 1,680 Sq Ft Home
- Property has 2 Levels
Bedrooms and Bathrooms
Unfinished Basement
- Basement Fills Entire Space Under The House
- Walk-Up Access
Outdoor Features
- In Ground Pool
- Greenhouse
- Shed
Utilities
- Forced Air Heating and Cooling System
- Heat Pump System
- Heating System Powered By Leased Propane
- Wall Furnace
- Well
- Electric Water Heater
- On Site Septic
Community Details
- No Home Owners Association
Listing and Financial Details
- Tax Lot 1201-000
- Assessor Parcel Number SM-00-12100-01-1201-000
Map
Home Values in the Area
Average Home Value in this Area
Tax History
| Year | Tax Paid | Tax Assessment Tax Assessment Total Assessment is a certain percentage of the fair market value that is determined by local assessors to be the total taxable value of land and additions on the property. | Land | Improvement |
|---|---|---|---|---|
| 2024 | $1,417 | $355,700 | $118,200 | $237,500 |
| 2023 | $1,404 | $55,100 | $9,000 | $46,100 |
| 2022 | $1,326 | $55,100 | $9,000 | $46,100 |
| 2021 | $1,315 | $55,100 | $9,000 | $46,100 |
| 2020 | $1,294 | $55,100 | $9,000 | $46,100 |
| 2019 | $1,242 | $55,100 | $9,000 | $46,100 |
| 2018 | $1,187 | $54,600 | $9,000 | $45,600 |
| 2017 | $1,153 | $54,600 | $0 | $0 |
| 2016 | $1,129 | $54,600 | $0 | $0 |
| 2015 | $945 | $54,600 | $0 | $0 |
| 2014 | $943 | $54,600 | $0 | $0 |
Property History
| Date | Event | Price | Change | Sq Ft Price |
|---|---|---|---|---|
| 07/14/2025 07/14/25 | For Sale | $449,900 | -- | $268 / Sq Ft |
Mortgage History
| Date | Status | Loan Amount | Loan Type |
|---|---|---|---|
| Closed | $118,100 | New Conventional | |
| Closed | $20,000 | Unknown | |
| Closed | $170,550 | Unknown | |
| Closed | $25,000 | New Conventional | |
| Closed | $169,500 | New Conventional |
Similar Homes in Magnolia, DE
Source: Bright MLS
MLS Number: DEKT2039266
APN: 8-00-12100-01-1201-000
- 141 Daffodil Dr Unit 141
- 554 Lexington Mill Rd
- 150 West St
- 101 Wreath of Roses Ct
- 10 Limerick Ln
- 200 Lexington Mill Rd
- 724 Tullamore Ct
- 113 Olde Field Dr
- 106 Viola Dr
- 43 Autumn Terrace
- 62 Deerberry Dr
- 891 Windrow Way
- 30 Records Dr
- 39 Grain Ct
- Lot 7 Anderson Rd Anderson Rd
- Anderson Residual Lo Anderson Rd
- Lot 1 Anderson Rd Anderson Rd
- 161 Anderson Rd
- 27 Vollkorn Rd
- 1440 Woodlytown Rd
- 41 Deerberry Dr
- 37 Lucille Ct
- 43 Boone Ct
- 5 S Main St
- 142 Galena Rd
- 31 Checkerberry Dr
- 517 Currant Cir
- 154 Currant Cir
- 25 Flagstick Ln
- 132 Bay Hill Ln
- 3164 Walnut Shade Rd
- 163 Sea Horse Ln
- 277 Sweeping Mist Cir
- 108 Sweeping Mist Cir
- 265 S Ember Dr
- 109 N Marshview Terrace
- 111 Sunset Cir
- 4666 Carolina Ave
- 174 Voshells Mill Star Hill Rd
- 25 Quigley Ct
