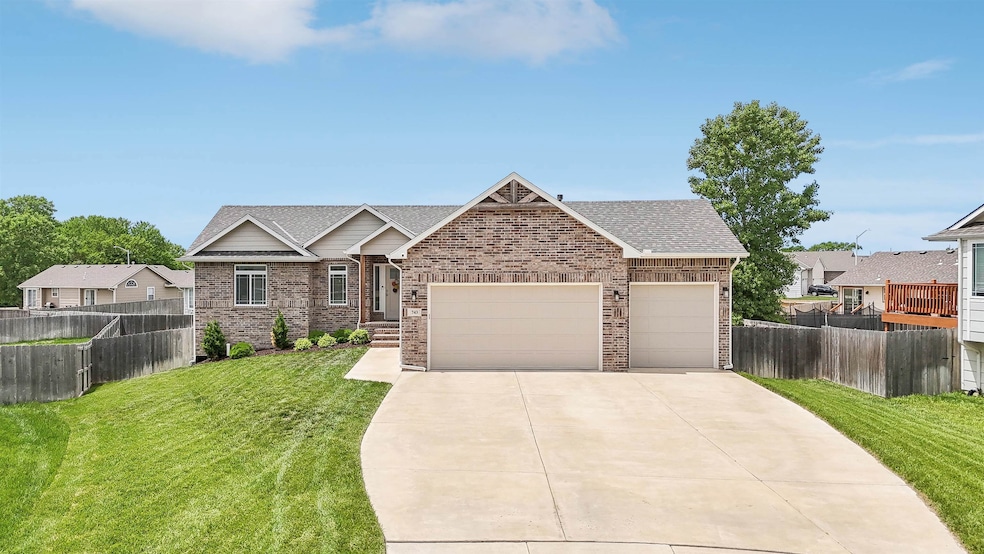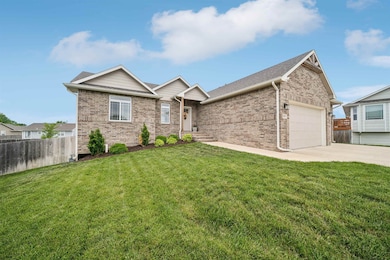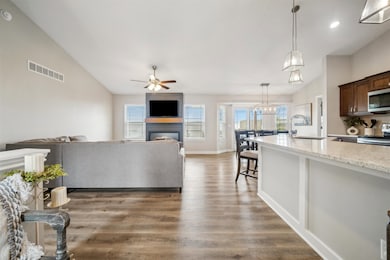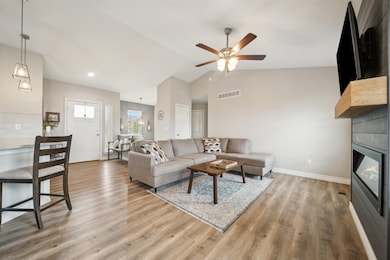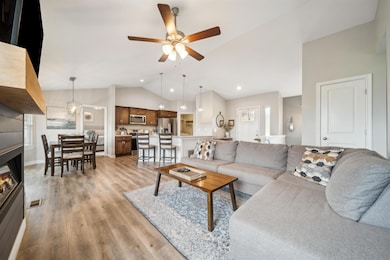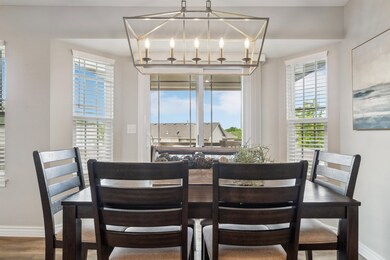
743 S Shade Ct Andover, KS 67002
Highlights
- Community Lake
- Recreation Room
- Cul-De-Sac
- Prairie Creek Elementary School Rated A
- Covered patio or porch
- Covered Deck
About This Home
As of July 2025Newer Family Home * 5 Bedroom, 3 Bath Ranch w/ Full Finished View-Out Basement + 3 Car Garage * New Carpet Through-Out Home * Spacious Kitchen w/ Luxury Vinyl Plank Flooring, Quartz Counter-Tops, Recessed Lighting, Breakfast Bar, Walk-In Pantry, Built-In Microwave, + Refrigerator Remains * Dining Room w/ Entry to Covered Wood Deck * Living Room w/ Vaulted Ceiling + Fireplace * Main Floor Laundry (Washer & Dryer Remain) * Primary Bedroom Includes Vaulted Ceiling w/ Fan + Walk-In Closet * Primary Bath w/ 2 Sinks (Onyx Counter-Tops in Bathrooms) * Finished View-Out Basement w/ Spacious Family Room, Rec Room w/ Luxury Vinyl Plank Flooring + Rough-In for future Wet Bar, 2 Bedrooms & 3rd Bath * Wood Privacy Fenced Backyard w/ Sprinkler System + Large Concrete Patio * Call to View this Home Today!
Last Agent to Sell the Property
Coldwell Banker Plaza Real Estate License #00039595 Listed on: 05/20/2025

Home Details
Home Type
- Single Family
Est. Annual Taxes
- $5,641
Year Built
- Built in 2020
Lot Details
- 0.27 Acre Lot
- Cul-De-Sac
- Wood Fence
- Sprinkler System
HOA Fees
- $25 Monthly HOA Fees
Parking
- 3 Car Garage
Home Design
- Composition Roof
Interior Spaces
- 1-Story Property
- Ceiling Fan
- Electric Fireplace
- Living Room
- Dining Room
- Recreation Room
Kitchen
- Microwave
- Dishwasher
- Disposal
Flooring
- Carpet
- Luxury Vinyl Tile
Bedrooms and Bathrooms
- 5 Bedrooms
- 3 Full Bathrooms
Laundry
- Laundry Room
- Laundry on main level
- Dryer
- Washer
Outdoor Features
- Covered Deck
- Covered patio or porch
Schools
- Prairie Creek Elementary School
- Andover Central High School
Utilities
- Forced Air Heating and Cooling System
- Heating System Uses Natural Gas
Listing and Financial Details
- Assessor Parcel Number 008-309-29-0-20-08-035.00-0
Community Details
Overview
- Association fees include gen. upkeep for common ar
- $200 HOA Transfer Fee
- Reflection Lake At Cloud City Subdivision
- Community Lake
- Greenbelt
Recreation
- Community Playground
Ownership History
Purchase Details
Home Financials for this Owner
Home Financials are based on the most recent Mortgage that was taken out on this home.Purchase Details
Home Financials for this Owner
Home Financials are based on the most recent Mortgage that was taken out on this home.Similar Homes in the area
Home Values in the Area
Average Home Value in this Area
Purchase History
| Date | Type | Sale Price | Title Company |
|---|---|---|---|
| Warranty Deed | -- | None Available | |
| Warranty Deed | -- | None Available |
Mortgage History
| Date | Status | Loan Amount | Loan Type |
|---|---|---|---|
| Open | $194,960 | New Conventional | |
| Previous Owner | $194,960 | Future Advance Clause Open End Mortgage |
Property History
| Date | Event | Price | Change | Sq Ft Price |
|---|---|---|---|---|
| 07/15/2025 07/15/25 | Sold | -- | -- | -- |
| 05/20/2025 05/20/25 | Pending | -- | -- | -- |
| 05/20/2025 05/20/25 | For Sale | $329,000 | +32.3% | $140 / Sq Ft |
| 09/25/2020 09/25/20 | Sold | -- | -- | -- |
| 09/25/2020 09/25/20 | Pending | -- | -- | -- |
| 09/08/2020 09/08/20 | For Sale | $248,700 | -- | $106 / Sq Ft |
Tax History Compared to Growth
Tax History
| Year | Tax Paid | Tax Assessment Tax Assessment Total Assessment is a certain percentage of the fair market value that is determined by local assessors to be the total taxable value of land and additions on the property. | Land | Improvement |
|---|---|---|---|---|
| 2024 | $68 | $37,789 | $3,130 | $34,659 |
| 2023 | $6,288 | $34,251 | $3,130 | $31,121 |
| 2022 | $6,257 | $31,395 | $3,130 | $28,265 |
| 2021 | $415 | $28,025 | $3,130 | $24,895 |
| 2020 | $1,550 | $2,510 | $2,510 | $0 |
| 2019 | $1,560 | $2,510 | $2,510 | $0 |
| 2018 | $1,539 | $2,510 | $2,510 | $0 |
| 2017 | $1,486 | $2,186 | $2,186 | $0 |
| 2014 | -- | $11,880 | $11,880 | $0 |
Agents Affiliated with this Home
-
RICK BAKER

Seller's Agent in 2025
RICK BAKER
Coldwell Banker Plaza Real Estate
(316) 990-7355
3 in this area
67 Total Sales
-
KIM SMITH-MARTIN

Seller's Agent in 2020
KIM SMITH-MARTIN
Kansas Real Estate Professionals
(316) 806-8060
17 in this area
37 Total Sales
Map
Source: South Central Kansas MLS
MLS Number: 655687
APN: 309-29-0-20-08-035-00-0
- 718 Hedgewood St
- 721 S Westview Cir
- 1220 S Colleen Terrace
- 640 S Daisy Ln
- 721 S Daisy Ln
- 203 S Legacy Way
- 512 Aspen Creek Ct
- 201 S Heritage Way
- 607 Aspen Creek Ct
- 417 E Lexington Ln
- 421 E Lexington Ln
- 233 S Heritage Way
- 429 E Lexington Ln
- 202 S Legacy Way
- 205 S Heritage Way
- 727 E Lexington Ln
- 731 E Lexington Ln
- 832 N Speyside Cir
- 221 S Shay Rd
- 141 S Shay Rd
