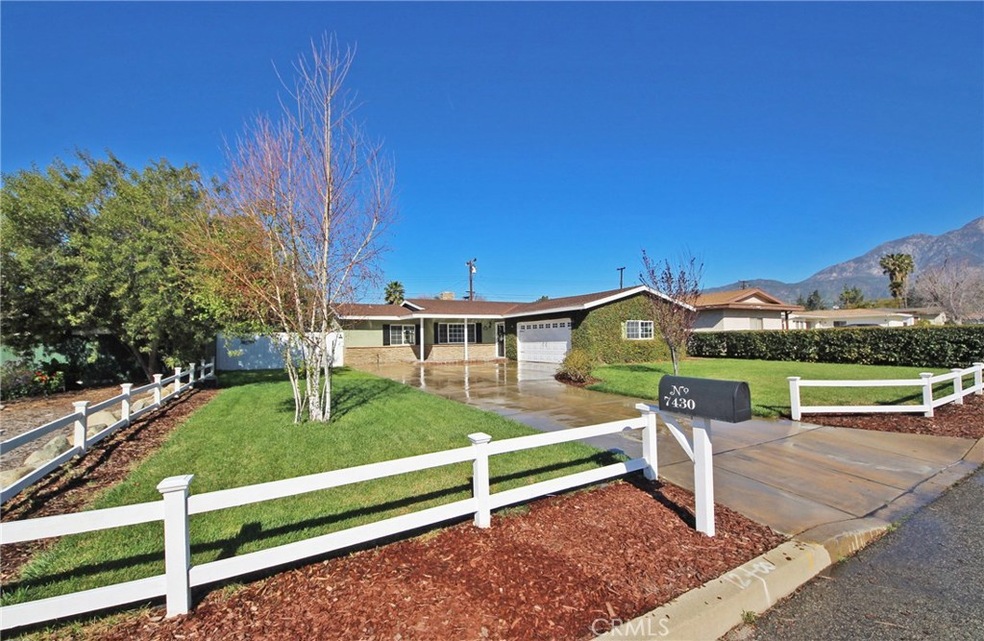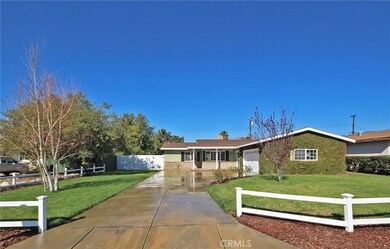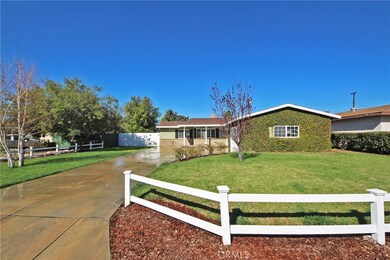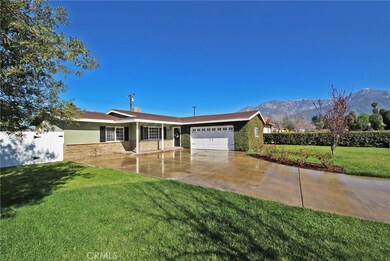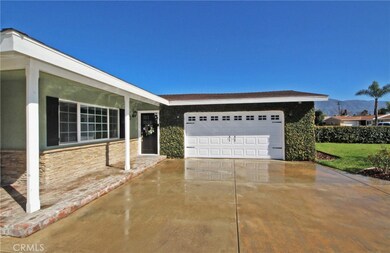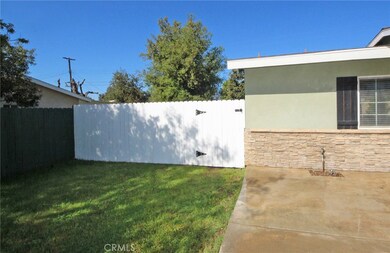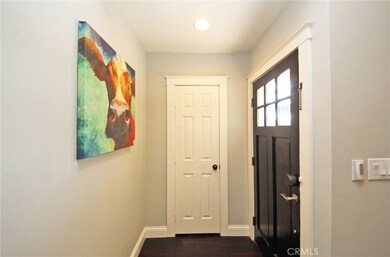
7430 Via Paraiso Rancho Cucamonga, CA 91730
Red Hill NeighborhoodHighlights
- RV Access or Parking
- Updated Kitchen
- Mountain View
- Alta Loma High Rated A
- Open Floorplan
- Property is near a park
About This Home
As of May 2019STUNNING single story RED HILL home with a gorgeous mountain view & RV area is irresistible! Inviting curb appeal with a white fence, green lawn & covered entryway with brick flooring. Enjoy an open floor plan with vaulted ceilings, hardwood floor, wainscoting, recessed lighting, crown moulding & more. In the large living room you have a toasty fireplace & custom drapery. The living room is open to the dining room & kitchen for easy entertaining. You will love the thick granite breakfast bar with corbels and newer built-in stainless steel gas range! This gorgeous kitchen features newer tile paver flooring, double ovens, farmhouse sink & newer blinds & shades. A sliding glass door leads to the patio & backyard. All bedrooms are generous in size with built-in storage space. The master bedroom offers a custom built-in with soft close drawers. Both bathrooms have been beautifully remodeled! The laundry room has a folding station & access to the side yard. More wonderful upgrades include 3 newer ceiling fans, newer smart thermostat, newer wall to wall carpeting, fresh paint and energy saving LED lighting. Spacious backyard offers a patio & fruit trees: Lemon, lime, grapefruit & mandarin. We are located in a highly sought-after neighborhood near retail schools, stores, and the 210 and 10 Freeways. Take a closer look at this exceptional home today!
Last Agent to Sell the Property
BHHSCA Properties License #01961052 Listed on: 03/29/2019

Co-Listed By
Karen Ocker
BERKSHIRE HATH HM SVCS CA PROP License #01204549
Home Details
Home Type
- Single Family
Est. Annual Taxes
- $6,514
Year Built
- Built in 1955 | Remodeled
Lot Details
- 8,475 Sq Ft Lot
- East Facing Home
- Wood Fence
- Block Wall Fence
- Chain Link Fence
- Sprinkler System
- Lawn
- Garden
- Back and Front Yard
Parking
- 2 Car Attached Garage
- 3 Open Parking Spaces
- Parking Available
- Rear-Facing Garage
- RV Access or Parking
Property Views
- Mountain
- Neighborhood
Home Design
- Turnkey
- Slab Foundation
- Composition Roof
Interior Spaces
- 1,236 Sq Ft Home
- 1-Story Property
- Open Floorplan
- Crown Molding
- Wainscoting
- Beamed Ceilings
- High Ceiling
- Ceiling Fan
- Recessed Lighting
- Blinds
- Sliding Doors
- Panel Doors
- Entryway
- Family Room Off Kitchen
- Living Room with Fireplace
- Dining Room
- Laundry Room
Kitchen
- Updated Kitchen
- Open to Family Room
- Breakfast Bar
- Double Oven
- Built-In Range
- Dishwasher
- Granite Countertops
- Disposal
Flooring
- Wood
- Carpet
- Tile
Bedrooms and Bathrooms
- 3 Main Level Bedrooms
- Remodeled Bathroom
- 2 Full Bathrooms
- Granite Bathroom Countertops
- Bathtub with Shower
- Walk-in Shower
Home Security
- Carbon Monoxide Detectors
- Fire and Smoke Detector
Location
- Property is near a park
- Suburban Location
Schools
- Alta Loma High School
Additional Features
- No Interior Steps
- Energy-Efficient Lighting
- Concrete Porch or Patio
- Central Heating and Cooling System
Community Details
- No Home Owners Association
Listing and Financial Details
- Tax Lot 49
- Tax Tract Number 4548
- Assessor Parcel Number 0207353270000
Ownership History
Purchase Details
Home Financials for this Owner
Home Financials are based on the most recent Mortgage that was taken out on this home.Purchase Details
Home Financials for this Owner
Home Financials are based on the most recent Mortgage that was taken out on this home.Purchase Details
Home Financials for this Owner
Home Financials are based on the most recent Mortgage that was taken out on this home.Purchase Details
Home Financials for this Owner
Home Financials are based on the most recent Mortgage that was taken out on this home.Purchase Details
Home Financials for this Owner
Home Financials are based on the most recent Mortgage that was taken out on this home.Purchase Details
Home Financials for this Owner
Home Financials are based on the most recent Mortgage that was taken out on this home.Purchase Details
Home Financials for this Owner
Home Financials are based on the most recent Mortgage that was taken out on this home.Purchase Details
Home Financials for this Owner
Home Financials are based on the most recent Mortgage that was taken out on this home.Similar Homes in Rancho Cucamonga, CA
Home Values in the Area
Average Home Value in this Area
Purchase History
| Date | Type | Sale Price | Title Company |
|---|---|---|---|
| Grant Deed | -- | First American Title | |
| Interfamily Deed Transfer | -- | Fidelity National Ttl Co Ie | |
| Grant Deed | $515,000 | Stewart Title Of Ca Inc | |
| Interfamily Deed Transfer | -- | First American | |
| Interfamily Deed Transfer | -- | First American | |
| Grant Deed | $401,000 | First American | |
| Grant Deed | $270,000 | Lawyers Title | |
| Grant Deed | $490,000 | Chicago Title Co | |
| Grant Deed | $325,000 | New Century Title Company |
Mortgage History
| Date | Status | Loan Amount | Loan Type |
|---|---|---|---|
| Open | $608,000 | Credit Line Revolving | |
| Previous Owner | $482,000 | New Conventional | |
| Previous Owner | $484,350 | New Conventional | |
| Previous Owner | $40,100 | Stand Alone Second | |
| Previous Owner | $320,800 | New Conventional | |
| Previous Owner | $215,500 | New Conventional | |
| Previous Owner | $222,800 | Purchase Money Mortgage | |
| Previous Owner | $98,000 | Stand Alone Second | |
| Previous Owner | $391,900 | Purchase Money Mortgage | |
| Previous Owner | $308,750 | Purchase Money Mortgage | |
| Previous Owner | $17,576 | Credit Line Revolving | |
| Previous Owner | $139,850 | FHA | |
| Previous Owner | $140,158 | FHA |
Property History
| Date | Event | Price | Change | Sq Ft Price |
|---|---|---|---|---|
| 05/31/2019 05/31/19 | Sold | $515,000 | -1.9% | $417 / Sq Ft |
| 04/09/2019 04/09/19 | Price Changed | $525,000 | -0.9% | $425 / Sq Ft |
| 03/29/2019 03/29/19 | For Sale | $530,000 | +32.2% | $429 / Sq Ft |
| 02/05/2015 02/05/15 | Sold | $401,000 | +0.8% | $324 / Sq Ft |
| 12/30/2014 12/30/14 | Pending | -- | -- | -- |
| 12/29/2014 12/29/14 | For Sale | $398,000 | 0.0% | $322 / Sq Ft |
| 12/18/2014 12/18/14 | Pending | -- | -- | -- |
| 12/11/2014 12/11/14 | For Sale | $398,000 | -- | $322 / Sq Ft |
Tax History Compared to Growth
Tax History
| Year | Tax Paid | Tax Assessment Tax Assessment Total Assessment is a certain percentage of the fair market value that is determined by local assessors to be the total taxable value of land and additions on the property. | Land | Improvement |
|---|---|---|---|---|
| 2025 | $6,514 | $601,022 | $201,072 | $399,950 |
| 2024 | $6,514 | $589,237 | $197,129 | $392,108 |
| 2023 | $6,373 | $577,684 | $193,264 | $384,420 |
| 2022 | $5,997 | $541,357 | $189,475 | $351,882 |
| 2021 | $5,996 | $530,742 | $185,760 | $344,982 |
| 2020 | $5,824 | $525,300 | $183,855 | $341,445 |
| 2019 | $4,872 | $432,034 | $151,212 | $280,822 |
| 2018 | $4,735 | $423,563 | $148,247 | $275,316 |
| 2017 | $4,650 | $415,258 | $145,340 | $269,918 |
| 2016 | $4,595 | $407,115 | $142,490 | $264,625 |
| 2015 | $3,302 | $289,988 | $101,496 | $188,492 |
| 2014 | $3,207 | $284,308 | $99,508 | $184,800 |
Agents Affiliated with this Home
-
Danielle Rivas

Seller's Agent in 2019
Danielle Rivas
BHHSCA Properties
(949) 478-3582
40 Total Sales
-
K
Seller Co-Listing Agent in 2019
Karen Ocker
BERKSHIRE HATH HM SVCS CA PROP
-
Joe Sanchez

Buyer's Agent in 2019
Joe Sanchez
TERRA LINDA REALTY
(909) 931-1307
14 Total Sales
-
C
Seller's Agent in 2015
Carl Capitano
COMPASS
Map
Source: California Regional Multiple Listing Service (CRMLS)
MLS Number: OC19066152
APN: 0207-353-27
- 7431 Via Serena
- 7519 Cerrito Rojo Dr
- 7563 Alta Cuesta Dr
- 7696 Buena Vista Dr
- 7218 Sonoma Ave
- 7497 Arroyo Vista Ave
- 8754 Balsa St
- 1693 Old Baldy Way
- 7041 Cameo St
- 8761 Church St
- 1737 Partridge Ave
- 7355 Vineyard Ave
- 0 Camino Predera Unit OC25188933
- 0 Camino Predera Unit OC25185588
- 0 Camino Predera Unit WS25184133
- 1432 Felicita Ct
- 1255 Upland Hills Dr S
- 8784 Lurline St
- 8965 Candlewood St
- 7719 Vineyard Ave
