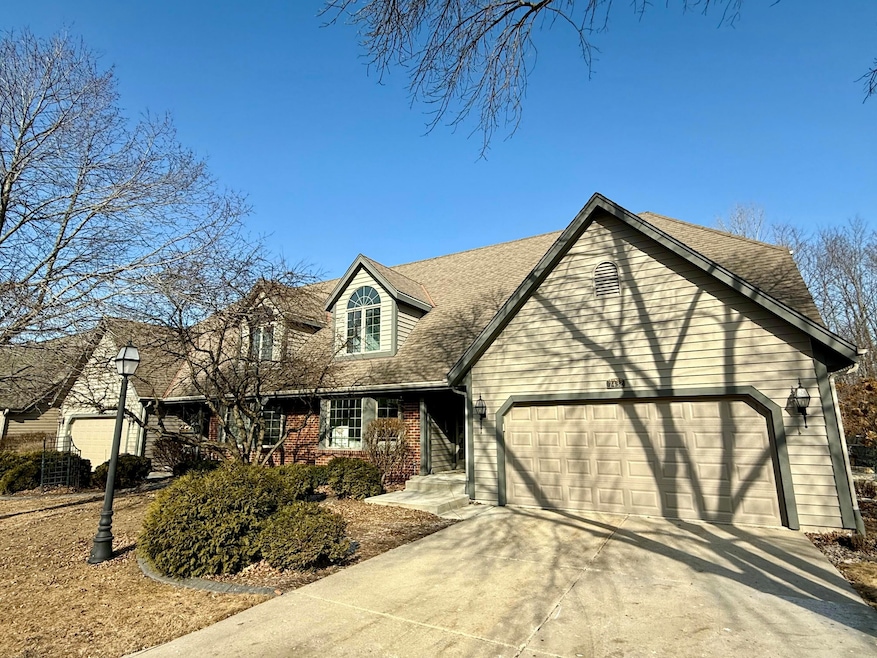
7432 Carter Cir N Unit 16 Franklin, WI 53132
Highlights
- No HOA
- 2 Car Attached Garage
- 1-Story Property
- Ben Franklin Elementary School Rated A-
About This Home
As of March 2025Stunning Franklin Ranch-Style Condo - A Rare Gem! This beautifully spacious 2-bed, 2-bath side-by-side condo offers the perfect blend of comfort and convenience! Nestled just off 76th & Rawson, you're minutes from shopping, dining, and The Rock. Step inside to vaulted ceilings, skylights, and a cozy gas fireplace, creating a warm and inviting atmosphere. The eat-in kitchen features granite countertops, while the master suite boasts a jacuzzi tub and his & hers walk-in closets. Enjoy hardwood floors, a large foyer, and a sun-filled living room. Love nature? Relax on the wonderful deck, overlooking an open lot where deer and turkeys roam freely. The massive basement is ready for your rec room, workshop, or anything you envision! Peace, tranquility, and endless possibilities!
Property Details
Home Type
- Condominium
Est. Annual Taxes
- $5,703
Year Built
- 1996
Parking
- 2 Car Attached Garage
Home Design
- Brick Exterior Construction
Interior Spaces
- 1,897 Sq Ft Home
- 1-Story Property
Kitchen
- Oven
- Range
- Microwave
- Dishwasher
Bedrooms and Bathrooms
- 2 Bedrooms
Laundry
- Dryer
- Washer
Basement
- Basement Fills Entire Space Under The House
- Basement Ceilings are 8 Feet High
Schools
- Forest Park Middle School
- Franklin High School
Community Details
- No Home Owners Association
- Association fees include common area maintenance, replacement reserve, common area insur
Listing and Financial Details
- Exclusions: Seller's personal property.
- Assessor Parcel Number 7560171000
Ownership History
Purchase Details
Home Financials for this Owner
Home Financials are based on the most recent Mortgage that was taken out on this home.Purchase Details
Home Financials for this Owner
Home Financials are based on the most recent Mortgage that was taken out on this home.Purchase Details
Purchase Details
Home Financials for this Owner
Home Financials are based on the most recent Mortgage that was taken out on this home.Map
Similar Homes in Franklin, WI
Home Values in the Area
Average Home Value in this Area
Purchase History
| Date | Type | Sale Price | Title Company |
|---|---|---|---|
| Deed | $400,000 | 1St Service Title | |
| Special Warranty Deed | -- | None Available | |
| Deed In Lieu Of Foreclosure | -- | None Available | |
| Warranty Deed | $187,000 | -- |
Mortgage History
| Date | Status | Loan Amount | Loan Type |
|---|---|---|---|
| Previous Owner | $166,400 | New Conventional | |
| Previous Owner | $169,000 | Adjustable Rate Mortgage/ARM | |
| Previous Owner | $173,900 | Unknown | |
| Previous Owner | $95,800 | Stand Alone Second | |
| Previous Owner | $125,000 | Purchase Money Mortgage |
Property History
| Date | Event | Price | Change | Sq Ft Price |
|---|---|---|---|---|
| 03/28/2025 03/28/25 | Sold | $400,000 | -4.7% | $211 / Sq Ft |
| 02/11/2025 02/11/25 | For Sale | $419,900 | -- | $221 / Sq Ft |
Tax History
| Year | Tax Paid | Tax Assessment Tax Assessment Total Assessment is a certain percentage of the fair market value that is determined by local assessors to be the total taxable value of land and additions on the property. | Land | Improvement |
|---|---|---|---|---|
| 2023 | $5,067 | $324,200 | $22,000 | $302,200 |
| 2022 | $5,131 | $300,900 | $22,000 | $278,900 |
| 2021 | $5,608 | $257,400 | $21,000 | $236,400 |
| 2020 | $5,290 | $0 | $0 | $0 |
| 2019 | $6,397 | $265,500 | $21,000 | $244,500 |
| 2018 | $5,460 | $0 | $0 | $0 |
| 2017 | $5,594 | $220,600 | $21,000 | $199,600 |
| 2015 | -- | $184,300 | $21,000 | $163,300 |
| 2013 | -- | $184,300 | $21,000 | $163,300 |
Source: Metro MLS
MLS Number: 1906657
APN: 756-0171-000
- 7501 S 72nd St
- 7547 S 74th St
- 7573 S 75th St
- 7620 S 70th St
- 7571 S 68th St
- 7705 W Faith Dr
- 8301 W Loomis Rd
- 7940 W Coventry Dr
- 8124 W Imperial Dr
- 5732 W Rawson Ave
- 7605 W Windrush Ln
- 8266 S Country Club Cir
- 7767 S Cambridge Ct
- 6895 S Harvard Dr
- 9254 W Wyndham Hills Ct
- 6275 Parkview Rd
- 5299 W Behrendt St
- 8412 S Tuckaway Shores Dr Unit 8412
- 5248 W Princeton Dr
- 6262 W College Ave Unit 10/2
