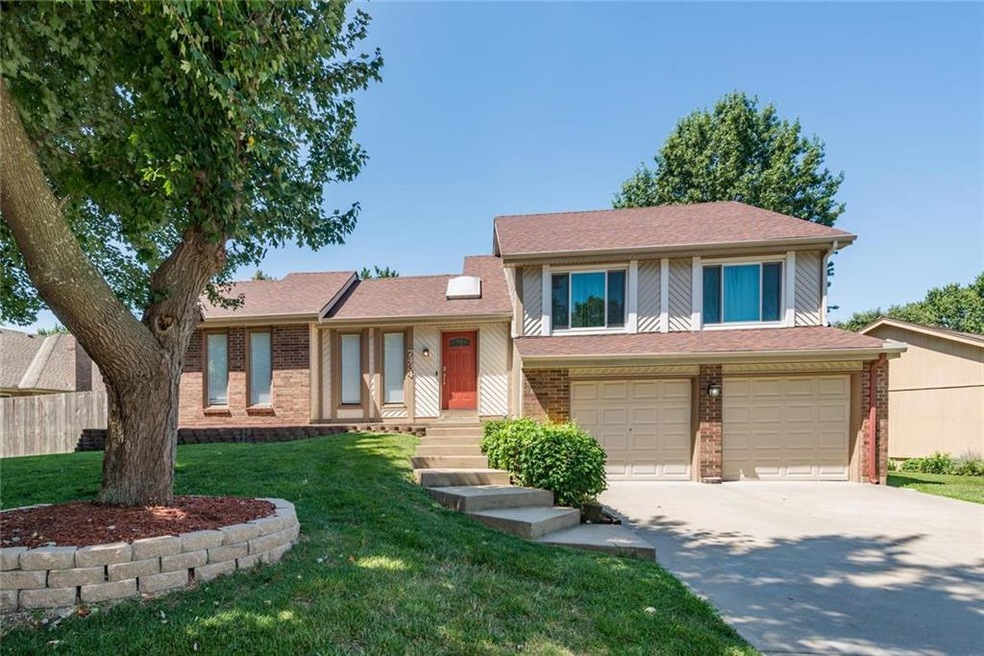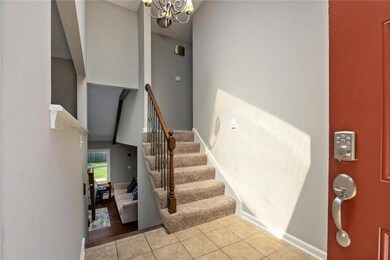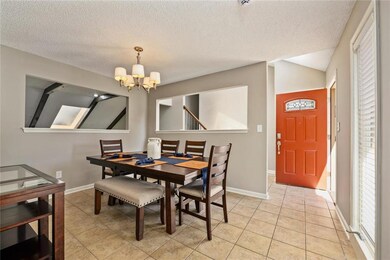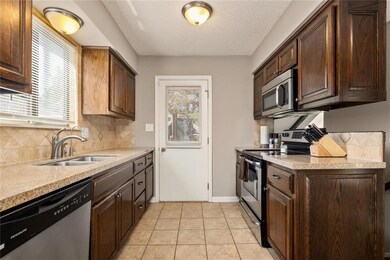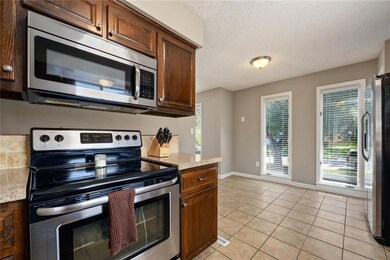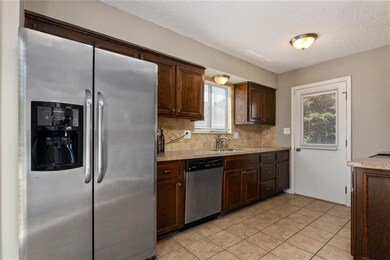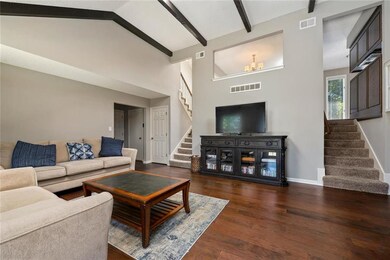
7434 Monrovia St Shawnee, KS 66216
Highlights
- Deck
- Vaulted Ceiling
- Granite Countertops
- Mill Creek Elementary School Rated A
- Traditional Architecture
- Formal Dining Room
About This Home
As of May 2023** BACK ON THE MARKET AT NO FAULT OF THE SELLER ** Unique split level home with lots of updates throughout. Great space with 2 options for a master bedroom. Amazing great room with new wood flooring, fireplace, skylight and built in shelves. Walks out to flat back yard with wood privacy fence, patio and deck. Unfinished sub level great for storage or even an in-home office space. Great location and within walking distance to the middle school. Must see!!
Last Agent to Sell the Property
Weichert, Realtors Welch & Com License #2004025030 Listed on: 08/15/2019

Home Details
Home Type
- Single Family
Est. Annual Taxes
- $3,104
Year Built
- Built in 1979
Lot Details
- 9,148 Sq Ft Lot
- Wood Fence
Parking
- 2 Car Attached Garage
- Front Facing Garage
- Garage Door Opener
Home Design
- Traditional Architecture
- Split Level Home
- Composition Roof
- Vinyl Siding
Interior Spaces
- Wet Bar: Ceramic Tiles, Double Vanity, Shower Only, Walk-In Closet(s), Carpet, Shades/Blinds, Built-in Features, Fireplace, Skylight(s), Wood Floor, Shower Over Tub, Ceiling Fan(s), Pantry
- Built-In Features: Ceramic Tiles, Double Vanity, Shower Only, Walk-In Closet(s), Carpet, Shades/Blinds, Built-in Features, Fireplace, Skylight(s), Wood Floor, Shower Over Tub, Ceiling Fan(s), Pantry
- Vaulted Ceiling
- Ceiling Fan: Ceramic Tiles, Double Vanity, Shower Only, Walk-In Closet(s), Carpet, Shades/Blinds, Built-in Features, Fireplace, Skylight(s), Wood Floor, Shower Over Tub, Ceiling Fan(s), Pantry
- Skylights
- Shades
- Plantation Shutters
- Drapes & Rods
- Great Room with Fireplace
- Formal Dining Room
- Finished Basement
- Laundry in Basement
Kitchen
- Electric Oven or Range
- Dishwasher
- Granite Countertops
- Laminate Countertops
- Disposal
Flooring
- Wall to Wall Carpet
- Linoleum
- Laminate
- Stone
- Ceramic Tile
- Luxury Vinyl Plank Tile
- Luxury Vinyl Tile
Bedrooms and Bathrooms
- 4 Bedrooms
- Cedar Closet: Ceramic Tiles, Double Vanity, Shower Only, Walk-In Closet(s), Carpet, Shades/Blinds, Built-in Features, Fireplace, Skylight(s), Wood Floor, Shower Over Tub, Ceiling Fan(s), Pantry
- Walk-In Closet: Ceramic Tiles, Double Vanity, Shower Only, Walk-In Closet(s), Carpet, Shades/Blinds, Built-in Features, Fireplace, Skylight(s), Wood Floor, Shower Over Tub, Ceiling Fan(s), Pantry
- 3 Full Bathrooms
- Double Vanity
- Ceramic Tiles
Outdoor Features
- Deck
- Enclosed patio or porch
Schools
- Mill Creek Elementary School
- Sm Northwest High School
Utilities
- Forced Air Heating and Cooling System
Community Details
- Westminster Pl Subdivision
Listing and Financial Details
- Exclusions: Chimney
- Assessor Parcel Number QP85900003-0009
Ownership History
Purchase Details
Home Financials for this Owner
Home Financials are based on the most recent Mortgage that was taken out on this home.Purchase Details
Purchase Details
Home Financials for this Owner
Home Financials are based on the most recent Mortgage that was taken out on this home.Purchase Details
Home Financials for this Owner
Home Financials are based on the most recent Mortgage that was taken out on this home.Purchase Details
Home Financials for this Owner
Home Financials are based on the most recent Mortgage that was taken out on this home.Purchase Details
Purchase Details
Purchase Details
Home Financials for this Owner
Home Financials are based on the most recent Mortgage that was taken out on this home.Purchase Details
Similar Homes in Shawnee, KS
Home Values in the Area
Average Home Value in this Area
Purchase History
| Date | Type | Sale Price | Title Company |
|---|---|---|---|
| Warranty Deed | -- | Platinum Title | |
| Warranty Deed | -- | Chicago Title | |
| Warranty Deed | -- | Coffelt Land Title | |
| Interfamily Deed Transfer | -- | Truhome Title Solutions Llc | |
| Warranty Deed | -- | First American Title | |
| Special Warranty Deed | -- | Stewart Title | |
| Sheriffs Deed | $208,802 | None Available | |
| Warranty Deed | -- | Chicago Title Ins Co | |
| Interfamily Deed Transfer | -- | Security Land Title Company |
Mortgage History
| Date | Status | Loan Amount | Loan Type |
|---|---|---|---|
| Open | $381,210 | Construction | |
| Previous Owner | $237,000 | New Conventional | |
| Previous Owner | $237,405 | New Conventional | |
| Previous Owner | $235,125 | Adjustable Rate Mortgage/ARM | |
| Previous Owner | $175,500 | Adjustable Rate Mortgage/ARM | |
| Previous Owner | $181,649 | FHA | |
| Previous Owner | $187,000 | New Conventional |
Property History
| Date | Event | Price | Change | Sq Ft Price |
|---|---|---|---|---|
| 05/10/2023 05/10/23 | Sold | -- | -- | -- |
| 03/28/2023 03/28/23 | Pending | -- | -- | -- |
| 03/09/2023 03/09/23 | For Sale | $375,000 | +50.1% | $184 / Sq Ft |
| 01/02/2020 01/02/20 | Sold | -- | -- | -- |
| 11/04/2019 11/04/19 | Pending | -- | -- | -- |
| 10/31/2019 10/31/19 | Price Changed | $249,900 | -2.0% | $123 / Sq Ft |
| 10/22/2019 10/22/19 | Price Changed | $254,900 | -1.9% | $125 / Sq Ft |
| 10/17/2019 10/17/19 | Price Changed | $259,900 | -3.0% | $128 / Sq Ft |
| 10/07/2019 10/07/19 | Price Changed | $267,900 | -0.7% | $132 / Sq Ft |
| 10/04/2019 10/04/19 | Price Changed | $269,900 | -0.8% | $133 / Sq Ft |
| 09/24/2019 09/24/19 | Price Changed | $271,999 | -1.1% | $134 / Sq Ft |
| 09/19/2019 09/19/19 | For Sale | $275,000 | 0.0% | $135 / Sq Ft |
| 09/10/2019 09/10/19 | Off Market | -- | -- | -- |
| 08/27/2019 08/27/19 | Pending | -- | -- | -- |
| 08/15/2019 08/15/19 | For Sale | $275,000 | +10.0% | $135 / Sq Ft |
| 08/31/2018 08/31/18 | Sold | -- | -- | -- |
| 07/30/2018 07/30/18 | Pending | -- | -- | -- |
| 07/28/2018 07/28/18 | For Sale | $250,000 | +19.6% | $168 / Sq Ft |
| 11/20/2012 11/20/12 | Sold | -- | -- | -- |
| 09/18/2012 09/18/12 | Pending | -- | -- | -- |
| 01/31/2012 01/31/12 | For Sale | $209,000 | -- | $141 / Sq Ft |
Tax History Compared to Growth
Tax History
| Year | Tax Paid | Tax Assessment Tax Assessment Total Assessment is a certain percentage of the fair market value that is determined by local assessors to be the total taxable value of land and additions on the property. | Land | Improvement |
|---|---|---|---|---|
| 2024 | $4,796 | $45,195 | $7,158 | $38,037 |
| 2023 | $4,284 | $39,951 | $7,158 | $32,793 |
| 2022 | $3,861 | $35,880 | $6,219 | $29,661 |
| 2021 | $3,619 | $31,556 | $5,653 | $25,903 |
| 2020 | $3,407 | $29,314 | $5,136 | $24,178 |
| 2019 | $3,311 | $28,463 | $4,681 | $23,782 |
| 2018 | $3,104 | $26,577 | $4,681 | $21,896 |
| 2017 | $2,980 | $25,116 | $4,071 | $21,045 |
| 2016 | $2,839 | $23,610 | $4,071 | $19,539 |
| 2015 | $2,594 | $22,414 | $4,071 | $18,343 |
| 2013 | -- | $21,275 | $4,071 | $17,204 |
Agents Affiliated with this Home
-
Aaron Donner

Seller's Agent in 2023
Aaron Donner
Keller Williams Realty Partners Inc.
(913) 526-8626
19 in this area
319 Total Sales
-
Stacy LaBarge
S
Buyer's Agent in 2023
Stacy LaBarge
Renters Warehouse
(816) 918-8442
1 in this area
46 Total Sales
-
Kevin Tighe

Seller's Agent in 2020
Kevin Tighe
Weichert, Realtors Welch & Com
(816) 591-7514
1 in this area
70 Total Sales
-
Rita Tiner
R
Buyer's Agent in 2020
Rita Tiner
RE/MAX Realty Suburban Inc
(913) 207-1031
5 in this area
73 Total Sales
-
KBT KCN Team
K
Seller's Agent in 2018
KBT KCN Team
ReeceNichols - Leawood
(913) 293-6662
43 in this area
2,121 Total Sales
-
C
Seller Co-Listing Agent in 2018
Chris Chavez
ReeceNichols - Leawood
Map
Source: Heartland MLS
MLS Number: 2183612
APN: QP85900003-0009
- 7518 Long St
- 7414 Halsey St
- 7541 Westgate St
- 7143 Westgate St
- 11922 W 72nd St
- 7118 Westgate St
- 7030 Caenen Ave
- 12811 W 71st St
- 7107 Garnett St
- 7115 Richards Dr
- 13100 W 72nd St
- 7914 Colony Ln
- 7710 Noland Rd
- 7009 Gillette St
- 7109 Hauser St
- 6904 Long Ave
- 12913 W 78th St
- 7816 Garnett St
- 7833 Garnett St
- 7908 Rosehill Rd
