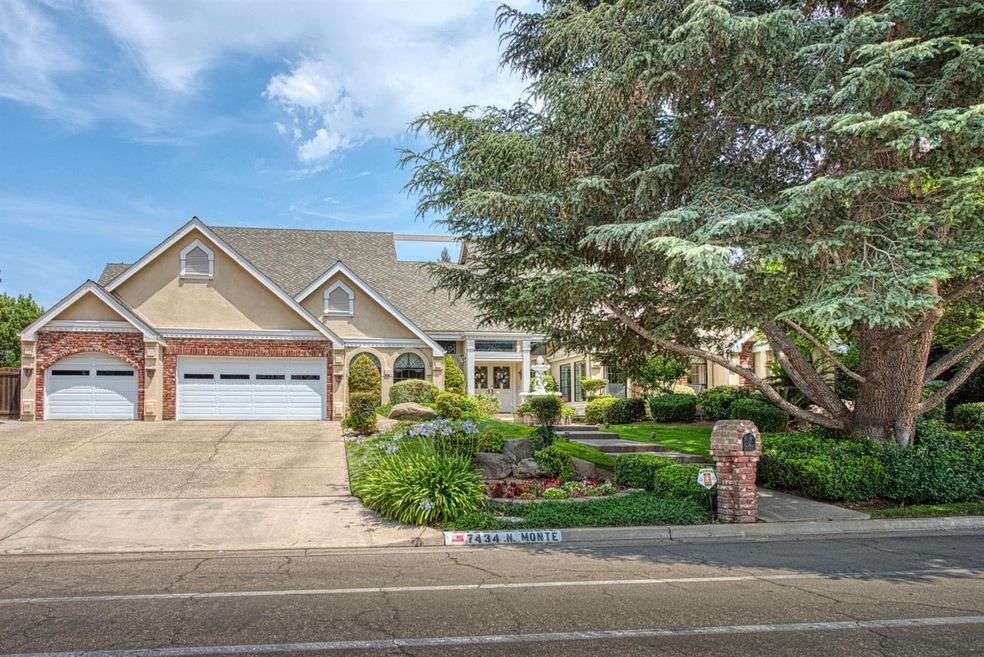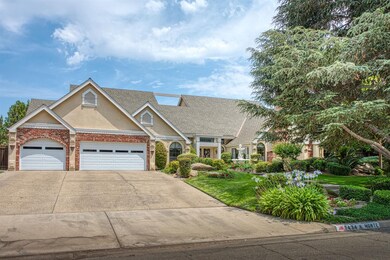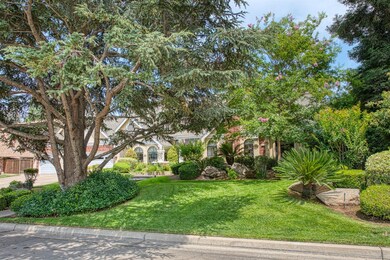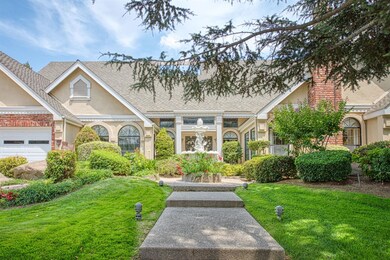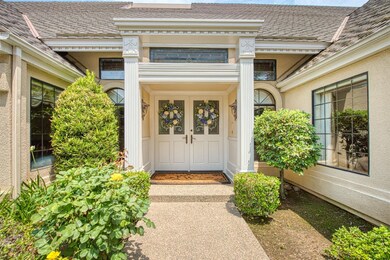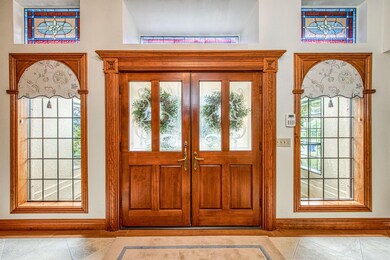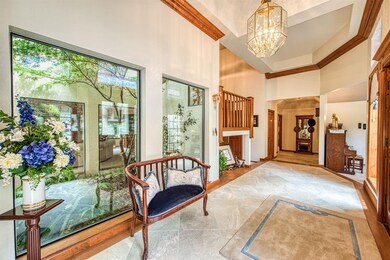
7434 N Monte Ave Fresno, CA 93711
Van Ness Extension NeighborhoodEstimated Value: $1,031,000 - $1,125,597
Highlights
- In Ground Pool
- 2 Fireplaces
- Mature Landscaping
- Loft
- Wine Refrigerator
- Covered patio or porch
About This Home
As of October 2021Beautiful one-of-a-kind custom home where unique design adds to the many charms and character of this house in the prestigious Royal Coach Estates. Upon entering this home, you are greeted by a grand entry with views of the luscious atrium at the heart of the home and guides you through an easy flowing floor plan where you will find vaulted ceilings, plush carpet and tile flooring, and custom painted rooms and window treatments. The kitchen feats. top of the line appliances and wine refrigerator, ample cabinetry, a huge walk-in pantry, and a unique octagon shaped dining area. The great room feats. a full wet-bar perfect for entertaining, a vintage phone booth, a half bathroom, and a beautiful brick fireplace with a rich Fresno history. Enjoy a formal dining room and a formal living room with fireplace. All bedrooms are large with walk-in closets with 2 rooms sharing a jack-and-jill bathroom and another that is isolated with a private bathroom perfect for guests. Relax in your Owner's Suite boasting a large sitting room, private bathroom with large shower and soaker tub, and his & hers walk-in closets. Upstairs, you will find the eagle's nest- the perfect place for a game room or home office that features a small wet bar and half bathroom. You will love the well-manicured backyard with plenty of patio space and grassy area, and a sparkling pool. Additionally, this home has an laundry room,3-car garage with tons of storage, solar power, and so much more! See for yourself today!
Home Details
Home Type
- Single Family
Est. Annual Taxes
- $11,321
Year Built
- Built in 1984
Lot Details
- 0.32 Acre Lot
- Lot Dimensions are 110x125
- Fenced Yard
- Mature Landscaping
- Front and Back Yard Sprinklers
- Property is zoned RS4
Parking
- Automatic Garage Door Opener
Home Design
- Split Level Home
- Brick Exterior Construction
- Concrete Foundation
- Composition Roof
- Stucco
Interior Spaces
- 4,023 Sq Ft Home
- 2 Fireplaces
- Double Pane Windows
- Formal Dining Room
- Loft
- Laundry in Utility Room
Kitchen
- Eat-In Kitchen
- Breakfast Bar
- Microwave
- Dishwasher
- Wine Refrigerator
- Disposal
Flooring
- Carpet
- Tile
Bedrooms and Bathrooms
- 4 Bedrooms
- 4 Bathrooms
- Bathtub with Shower
- Separate Shower
Outdoor Features
- In Ground Pool
- Covered patio or porch
Utilities
- Central Heating and Cooling System
Ownership History
Purchase Details
Home Financials for this Owner
Home Financials are based on the most recent Mortgage that was taken out on this home.Purchase Details
Similar Homes in Fresno, CA
Home Values in the Area
Average Home Value in this Area
Purchase History
| Date | Buyer | Sale Price | Title Company |
|---|---|---|---|
| Garcia Jorge | $837,000 | Fidelity National Title Co | |
| Wade Leif A | -- | None Available |
Mortgage History
| Date | Status | Borrower | Loan Amount |
|---|---|---|---|
| Open | Garcia Jorge | $204,066 | |
| Open | Garcia Jorge | $544,050 | |
| Previous Owner | Wade Leif A | $96,650 | |
| Previous Owner | Wade Leif A | $24,000 | |
| Previous Owner | Wade Leif A | $125,000 |
Property History
| Date | Event | Price | Change | Sq Ft Price |
|---|---|---|---|---|
| 10/21/2021 10/21/21 | Sold | $837,000 | -4.3% | $208 / Sq Ft |
| 08/14/2021 08/14/21 | Pending | -- | -- | -- |
| 06/18/2021 06/18/21 | For Sale | $874,900 | -- | $217 / Sq Ft |
Tax History Compared to Growth
Tax History
| Year | Tax Paid | Tax Assessment Tax Assessment Total Assessment is a certain percentage of the fair market value that is determined by local assessors to be the total taxable value of land and additions on the property. | Land | Improvement |
|---|---|---|---|---|
| 2023 | $11,321 | $874,140 | $204,000 | $670,140 |
| 2022 | $10,951 | $857,000 | $200,000 | $657,000 |
| 2021 | $7,450 | $594,155 | $150,300 | $443,855 |
| 2020 | $7,417 | $588,063 | $148,759 | $439,304 |
| 2019 | $7,128 | $576,534 | $145,843 | $430,691 |
| 2018 | $6,972 | $565,231 | $142,984 | $422,247 |
| 2017 | $6,850 | $554,149 | $140,181 | $413,968 |
| 2016 | $6,621 | $543,284 | $137,433 | $405,851 |
| 2015 | $6,518 | $535,124 | $135,369 | $399,755 |
| 2014 | $6,393 | $524,643 | $132,718 | $391,925 |
Agents Affiliated with this Home
-
Darin Zuber

Seller's Agent in 2021
Darin Zuber
Real Broker
(559) 435-9999
41 in this area
800 Total Sales
-
Gary Carter

Buyer's Agent in 2021
Gary Carter
Iron Key Real Estate
(559) 824-1454
1 in this area
47 Total Sales
Map
Source: Fresno MLS
MLS Number: 561472
APN: 500-340-28S
- 2727 W Bluff Ave Unit 136
- 3210 W Pasa Tiempo Ave
- 3215 W La Costa Ave
- 3231 W Chennault Ave
- 7621 N Laguna Vista Ave
- 2722 W Fir Ave
- 3242 W Anthem Dr
- 2589 W Lake van Ness Cir
- 7560 N Charles Ave Unit C
- 7310 N Van Ness Blvd
- 3520 W Buena Vista Ave
- 2352 W Loma Linda Ave
- 2827 W Compton Ct
- 2964 W Canterbury Ct
- 6784 N Valentine Ave
- 2895 W Kensington Ln
- 6779 N Woodson Ave
- 2806 W Kensington Ln
- 7266 N Sequoia Ave
- 2571 W Magill Ave
- 7434 N Monte Ave
- 7446 N Monte Ave
- 7416 N Monte Ave
- 2779 W Athens Ave
- 2788 W Alluvial Ave
- 7433 N Monte Ave
- 2780 W Athens Ave
- 2775 W Athens Ave
- 7462 N Monte Ave
- 7415 N Monte Ave
- 2772 W Alluvial Ave
- 7459 N Monte Ave
- 2847 W Athens Ave
- 2776 W Athens Ave
- 2763 W Athens Ave
- 2809 W Bedford Ave
- 2850 W Alluvial Ave
- 2754 W Alluvial Ave
- 2791 W Bedford Ave
- 7477 N Monte Ave
