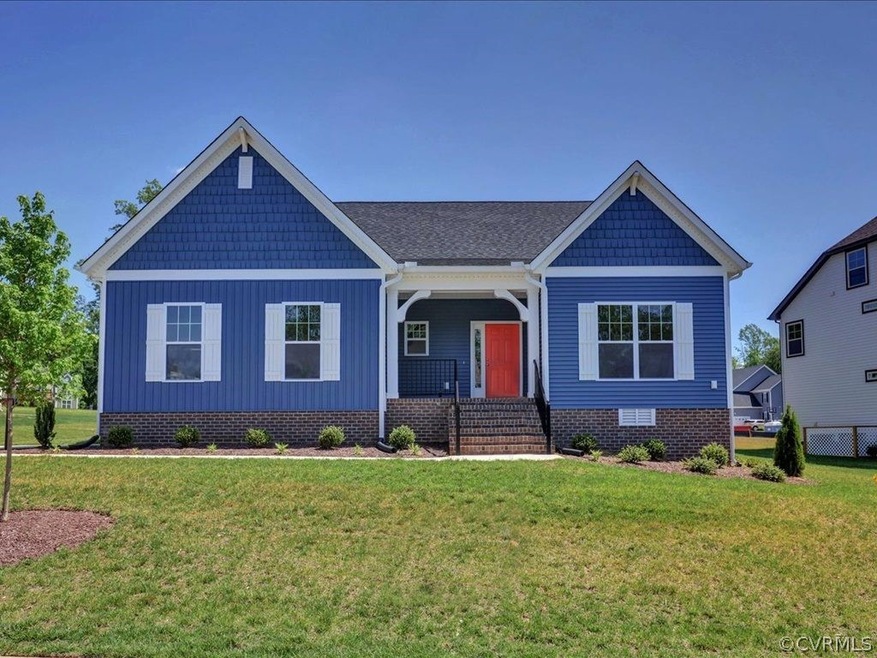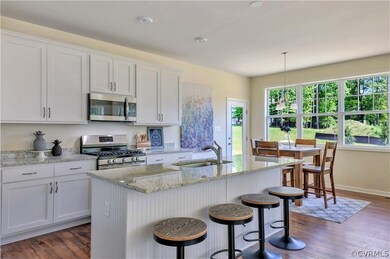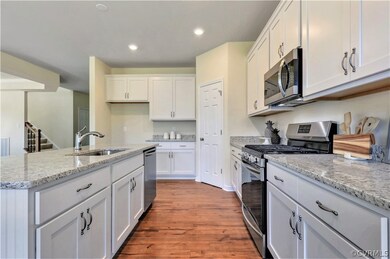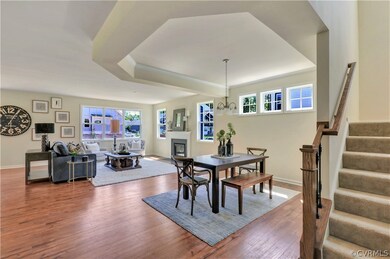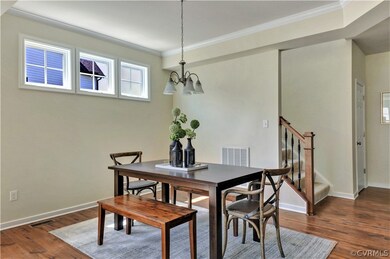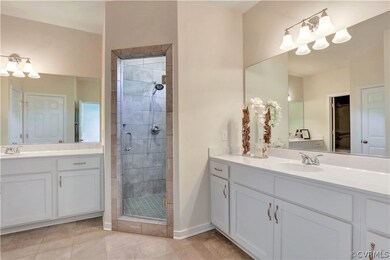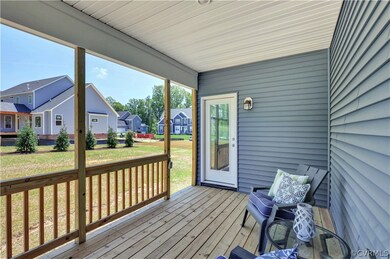
7435 Winding Jasmine Rd Quinton, VA 23141
Brookwoods NeighborhoodHighlights
- Fitness Center
- Outdoor Pool
- Community Lake
- Newly Remodeled
- Gated Community
- Clubhouse
About This Home
As of July 2022Welcome to Lifestyle Home Builder's Tiffany floor plan! This thoughtful plan includes a first-floor master bedroom with spacious ensuite master bath and large walk-in closet. The first floor also boasts an additional bedroom with a full bathroom. The kitchen features stainless steel appliances and granite countertops, as well as an island for entertaining. The morning room is open to the kitchen and offers views of the covered deck. The open concept family room has a gas fireplace for gathering in front of. The second floor includes a loft area as well as the third bedroom with a private bath. Seller is a licensed Realtor in Virginia.
Last Agent to Sell the Property
Market Square Realty LLC License #0225232705 Listed on: 08/10/2019
Home Details
Home Type
- Single Family
Est. Annual Taxes
- $681
Year Built
- Built in 2018 | Newly Remodeled
Lot Details
- 0.26 Acre Lot
- Zoning described as PUD
HOA Fees
- $70 Monthly HOA Fees
Parking
- 2 Car Direct Access Garage
- Driveway
Home Design
- Transitional Architecture
- Frame Construction
- Composition Roof
- Vinyl Siding
Interior Spaces
- 2,722 Sq Ft Home
- 2-Story Property
- Tray Ceiling
- High Ceiling
- Recessed Lighting
- Gas Fireplace
- Dining Area
- Loft
- Crawl Space
- Washer and Dryer Hookup
Kitchen
- Eat-In Kitchen
- Gas Cooktop
- Stove
- <<microwave>>
- Dishwasher
- Kitchen Island
- Granite Countertops
Flooring
- Carpet
- Laminate
- Vinyl
Bedrooms and Bathrooms
- 3 Bedrooms
- Primary Bedroom on Main
- En-Suite Primary Bedroom
- Walk-In Closet
- 3 Full Bathrooms
Outdoor Features
- Outdoor Pool
- Deck
- Porch
Schools
- G. W. Watkins Elementary School
- New Kent Middle School
- New Kent High School
Utilities
- Forced Air Zoned Heating and Cooling System
- Heating System Uses Natural Gas
- Heat Pump System
- Tankless Water Heater
Listing and Financial Details
- Tax Lot 30
- Assessor Parcel Number 19G111 2 30
Community Details
Overview
- Patriots Landing Subdivision
- Community Lake
- Pond in Community
Amenities
- Common Area
- Clubhouse
Recreation
- Community Playground
- Fitness Center
- Community Pool
- Trails
Security
- Gated Community
Ownership History
Purchase Details
Home Financials for this Owner
Home Financials are based on the most recent Mortgage that was taken out on this home.Purchase Details
Home Financials for this Owner
Home Financials are based on the most recent Mortgage that was taken out on this home.Similar Homes in Quinton, VA
Home Values in the Area
Average Home Value in this Area
Purchase History
| Date | Type | Sale Price | Title Company |
|---|---|---|---|
| Bargain Sale Deed | $465,000 | Fidelity National Title | |
| Warranty Deed | $360,000 | Attorney |
Mortgage History
| Date | Status | Loan Amount | Loan Type |
|---|---|---|---|
| Previous Owner | $353,479 | FHA |
Property History
| Date | Event | Price | Change | Sq Ft Price |
|---|---|---|---|---|
| 07/22/2022 07/22/22 | Sold | $465,000 | +3.3% | $165 / Sq Ft |
| 06/06/2022 06/06/22 | Pending | -- | -- | -- |
| 05/25/2022 05/25/22 | For Sale | $449,950 | +25.0% | $160 / Sq Ft |
| 10/04/2019 10/04/19 | Sold | $360,000 | 0.0% | $132 / Sq Ft |
| 08/18/2019 08/18/19 | Pending | -- | -- | -- |
| 08/10/2019 08/10/19 | For Sale | $359,950 | -- | $132 / Sq Ft |
Tax History Compared to Growth
Tax History
| Year | Tax Paid | Tax Assessment Tax Assessment Total Assessment is a certain percentage of the fair market value that is determined by local assessors to be the total taxable value of land and additions on the property. | Land | Improvement |
|---|---|---|---|---|
| 2024 | $2,997 | $507,900 | $102,100 | $405,800 |
| 2023 | $2,569 | $383,500 | $83,400 | $300,100 |
| 2022 | $2,569 | $383,500 | $83,400 | $300,100 |
| 2021 | $2,976 | $376,700 | $77,200 | $299,500 |
| 2020 | $3,421 | $371,800 | $77,200 | $294,600 |
| 2019 | $3,734 | $384,900 | $70,200 | $314,700 |
| 2018 | $681 | $70,200 | $70,200 | $0 |
| 2017 | $711 | $72,500 | $72,500 | $0 |
| 2016 | $602 | $72,500 | $72,500 | $0 |
Agents Affiliated with this Home
-
Monte Todd

Seller's Agent in 2022
Monte Todd
Long & Foster
(804) 938-3205
1 in this area
165 Total Sales
-
Kimberly Stembridge

Buyer's Agent in 2022
Kimberly Stembridge
Rashkind Saunders & Co.
(252) 256-2969
2 in this area
31 Total Sales
-
Ariane Grabill

Seller's Agent in 2019
Ariane Grabill
Market Square Realty LLC
(804) 366-0288
1 in this area
86 Total Sales
-
Deirdre Portwood

Buyer's Agent in 2019
Deirdre Portwood
Weichert Corporate
(804) 721-8517
49 Total Sales
Map
Source: Central Virginia Regional MLS
MLS Number: 1926602
APN: 19G111 2 30
- 7935 Patriots Landing Place
- 2801 Walnut Dr
- 7708 Walnut Cir
- 2780 Bending Birch Ln
- 2737 Patriots Landing Dr
- 2700-3 Pocahontas Trail
- 2700-7 Pocahontas Trail
- 6924 Longview Dr
- 3280 Rock Creek Villa Dr
- 3323 Rock Creek Villa Dr
- 3331 Rock Creek Villa Dr
- 3795 Robert Field Ln
- 3391 Rock Creek Villa Dr
- 6778 Sassafras Dr
- 3090 Magnolia Woods Ct
- 100 Pocahontas Trail
- 6768 Poplar Woods Ct
- 5129 Jenkins Forest Ln
- 0 Cosby Mill Rd Unit 2519989
- 5005 Kelly Jane Ct
