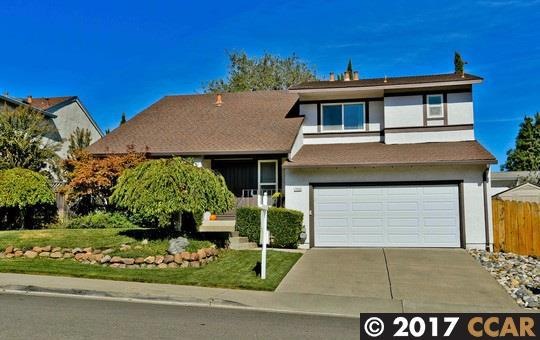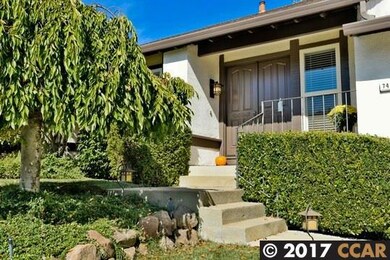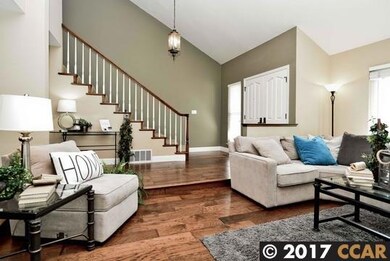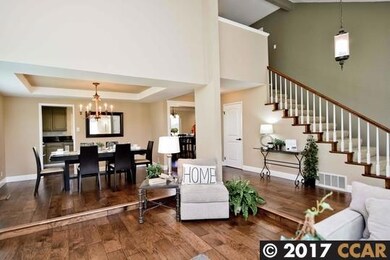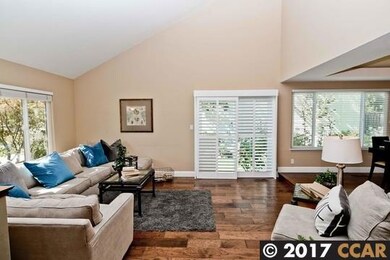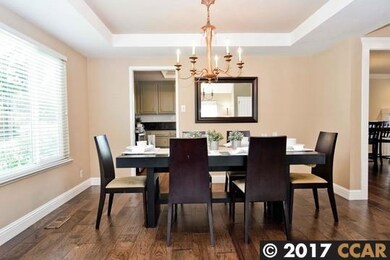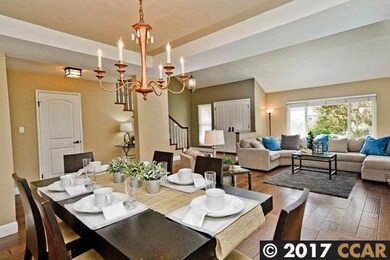
7439 Alder Ct Unit 2 Pleasanton, CA 94588
Foothill-Pleasanton NeighborhoodHighlights
- Updated Kitchen
- Clubhouse
- Wood Flooring
- Lydiksen Elementary School Rated A+
- Traditional Architecture
- 1-minute walk to Oakhill Park
About This Home
As of November 2017Great court location near the park in desirable Oak Hills Neighborhood on Pleasanton’s west side. Elegantly updated: granite, hardwoods, stainless steel, gas range, mill work, plantation shutters, and so much more. High ceilings, decorator paint colors, light, bright, and oriented to the mature manicured fenced yard. Pride of ownership clearly shows here!
Last Buyer's Agent
Ashley Brennan
Real Estate Ebroker Inc License #01441632

Home Details
Home Type
- Single Family
Est. Annual Taxes
- $16,880
Year Built
- Built in 1975
Lot Details
- 6,030 Sq Ft Lot
- Fenced
- Back Yard
- Zero Lot Line
HOA Fees
- $35 Monthly HOA Fees
Parking
- 2 Car Attached Garage
- Garage Door Opener
Home Design
- Traditional Architecture
- Shingle Roof
- Stucco
Interior Spaces
- 3-Story Property
- Wood Burning Fireplace
- Fireplace With Gas Starter
- Brick Fireplace
- Family Room with Fireplace
- Formal Dining Room
Kitchen
- Updated Kitchen
- Self-Cleaning Oven
- Gas Range
- Microwave
- Dishwasher
- Solid Surface Countertops
- Disposal
Flooring
- Wood
- Carpet
Bedrooms and Bathrooms
- 4 Bedrooms
Utilities
- Forced Air Heating and Cooling System
Listing and Financial Details
- Assessor Parcel Number 941100742
Community Details
Overview
- Association fees include common area maintenance
- Oak Hill HOA, Phone Number (925) 462-8283
- Oak Hills Subdivision
Amenities
- Clubhouse
Recreation
- Community Pool
Ownership History
Purchase Details
Purchase Details
Home Financials for this Owner
Home Financials are based on the most recent Mortgage that was taken out on this home.Purchase Details
Purchase Details
Home Financials for this Owner
Home Financials are based on the most recent Mortgage that was taken out on this home.Purchase Details
Home Financials for this Owner
Home Financials are based on the most recent Mortgage that was taken out on this home.Purchase Details
Home Financials for this Owner
Home Financials are based on the most recent Mortgage that was taken out on this home.Similar Homes in Pleasanton, CA
Home Values in the Area
Average Home Value in this Area
Purchase History
| Date | Type | Sale Price | Title Company |
|---|---|---|---|
| Grant Deed | -- | Old Republic Title | |
| Interfamily Deed Transfer | -- | Servicelink | |
| Interfamily Deed Transfer | -- | None Available | |
| Grant Deed | $1,200,000 | Old Republic Title Company | |
| Grant Deed | $750,000 | Old Republic Title Company | |
| Grant Deed | $800,000 | Ticor Title Company Of Ca |
Mortgage History
| Date | Status | Loan Amount | Loan Type |
|---|---|---|---|
| Previous Owner | $994,500 | New Conventional | |
| Previous Owner | $1,000,000 | Adjustable Rate Mortgage/ARM | |
| Previous Owner | $960,000 | New Conventional | |
| Previous Owner | $714,800 | New Conventional | |
| Previous Owner | $736,415 | FHA | |
| Previous Owner | $126,000 | Unknown | |
| Previous Owner | $638,000 | Unknown | |
| Previous Owner | $640,000 | New Conventional | |
| Previous Owner | $182,000 | Stand Alone First | |
| Previous Owner | $180,000 | Unknown | |
| Previous Owner | $178,000 | Unknown | |
| Previous Owner | $144,400 | Unknown |
Property History
| Date | Event | Price | Change | Sq Ft Price |
|---|---|---|---|---|
| 02/04/2025 02/04/25 | Off Market | $1,200,000 | -- | -- |
| 11/07/2017 11/07/17 | Sold | $1,200,000 | 0.0% | $491 / Sq Ft |
| 10/11/2017 10/11/17 | Pending | -- | -- | -- |
| 09/29/2017 09/29/17 | For Sale | $1,200,000 | -- | $491 / Sq Ft |
Tax History Compared to Growth
Tax History
| Year | Tax Paid | Tax Assessment Tax Assessment Total Assessment is a certain percentage of the fair market value that is determined by local assessors to be the total taxable value of land and additions on the property. | Land | Improvement |
|---|---|---|---|---|
| 2024 | $16,880 | $1,435,600 | $401,580 | $1,041,020 |
| 2023 | $15,484 | $1,312,355 | $393,706 | $918,649 |
| 2022 | $14,667 | $1,279,627 | $385,988 | $900,639 |
| 2021 | $14,290 | $1,254,403 | $378,421 | $882,982 |
| 2020 | $14,107 | $1,248,480 | $374,544 | $873,936 |
| 2019 | $14,279 | $1,224,000 | $367,200 | $856,800 |
| 2018 | $13,989 | $1,200,000 | $360,000 | $840,000 |
| 2017 | $9,405 | $811,687 | $243,506 | $568,181 |
| 2016 | $8,682 | $795,771 | $238,731 | $557,040 |
| 2015 | $8,519 | $783,824 | $235,147 | $548,677 |
| 2014 | $8,671 | $768,471 | $230,541 | $537,930 |
Agents Affiliated with this Home
-
Joy Pratt

Seller's Agent in 2017
Joy Pratt
RE/MAX Accord
7 Total Sales
-

Buyer's Agent in 2017
Ashley Brennan
Real Estate Ebroker Inc
(925) 766-0911
Map
Source: Contra Costa Association of REALTORS®
MLS Number: 40798948
APN: 941-1007-042-00
- 7758 Forsythia Ct
- 7752 Desertwood Ln
- 3817 Mammoth Cave Ct
- 3641 Shenandoah Ct
- 7963 Cherrywood Ct
- 3644 Ashwood Dr
- 3815 Northwood Ct
- 3505 Wind Cave Ct
- 7149 Valley Trails Dr
- 3521 Olympic Ct S
- 6701 Taffy Ct
- 5022 Foothill Rd
- 6317 Corte Esperanza
- 4885 Muirwood Dr
- 6321 Camino Del Lago
- 6369 Paseo Santa Maria
- 7527 Hillsdale Dr
- 7281 Valley Trails Dr
- 3984 Foothill Rd
- 2850 Calle Reynoso
