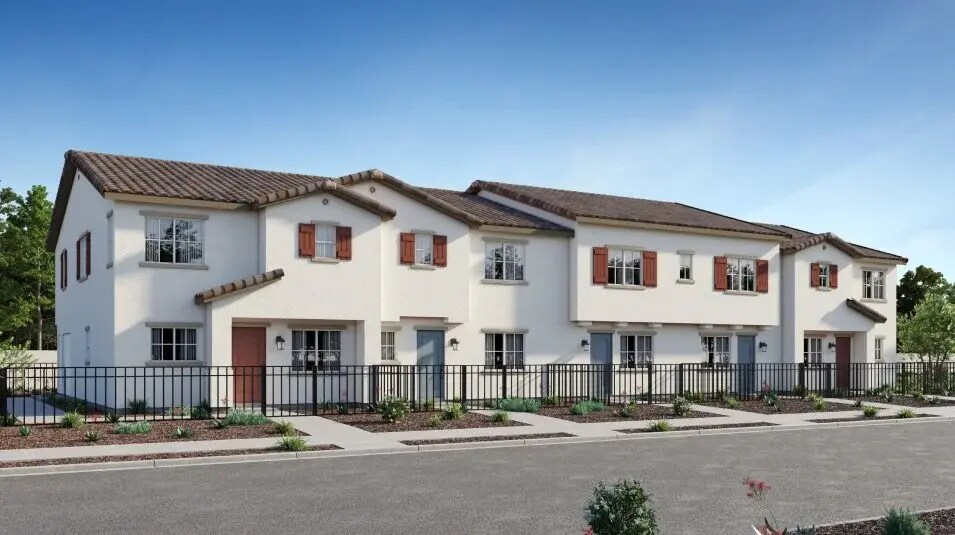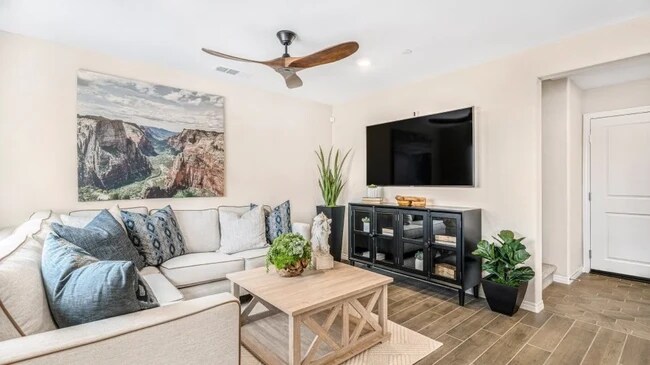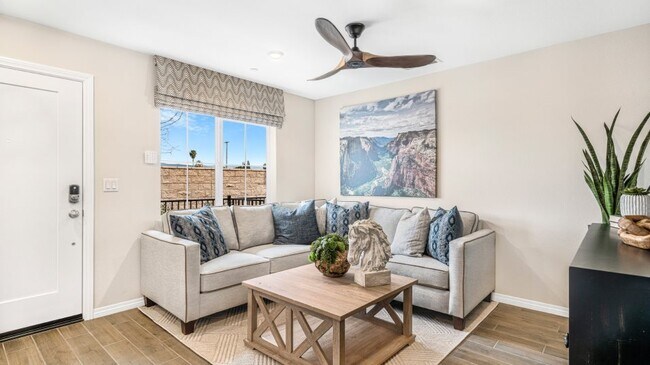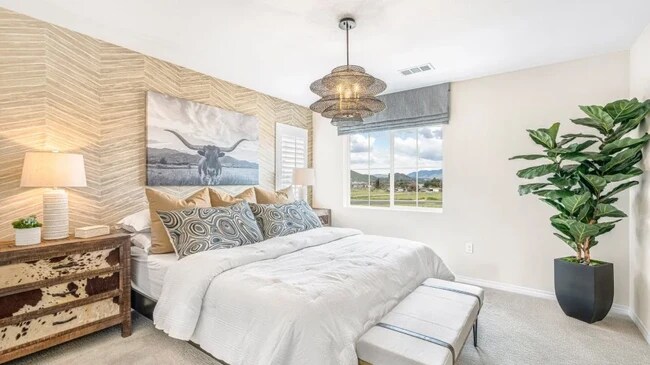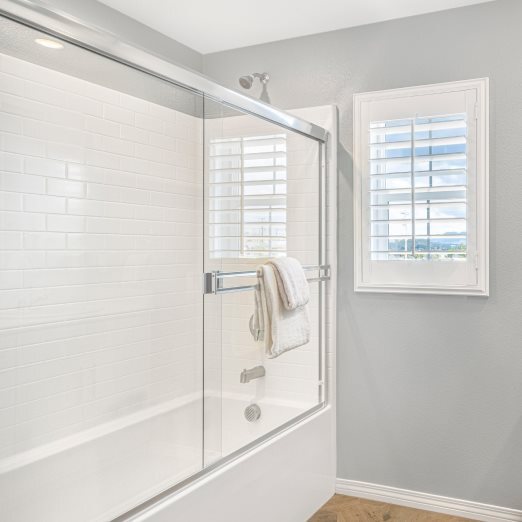
Verified badge confirms data from builder
7439 Fig Grove Ln Riverside, CA 92507
Highgrove Town Center - The Paseo
Residence Three Plan
Estimated payment $3,322/month
Total Views
2,283
3
Beds
2.5
Baths
1,257
Sq Ft
$382
Price per Sq Ft
Highlights
- New Construction
- Loft
- Living Room
- Clubhouse
- Lap or Exercise Community Pool
- Community Barbecue Grill
About This Home
The first floor of this two-story home is host to an open concept layout that seamlessly connects an inviting Great Room, dining area and modern kitchen. Upstairs are three bedrooms, including the restful owner’s suite, which is nestled in the back corner of the home for enhanced privacy and comfort. A versatile loft offers shared living on the second floor.
Home Details
Home Type
- Single Family
HOA Fees
- $28 Monthly HOA Fees
Parking
- 2 Car Garage
Taxes
- 1.66% Estimated Total Tax Rate
Home Design
- New Construction
Interior Spaces
- 2-Story Property
- Family Room
- Living Room
- Dining Room
- Loft
Bedrooms and Bathrooms
- 3 Bedrooms
Community Details
Amenities
- Community Barbecue Grill
- Clubhouse
Recreation
- Lap or Exercise Community Pool
Matterport 3D Tour
Map
Move In Ready Homes with Residence Three Plan
Other Move In Ready Homes in Highgrove Town Center - The Paseo
About the Builder
Since 1954, Lennar has built over one million new homes for families across America. They build in some of the nation’s most popular cities, and their communities cater to all lifestyles and family dynamics, whether you are a first-time or move-up buyer, multigenerational family, or Active Adult.
Nearby Homes
- Highgrove Town Center - The Gardens
- Highgrove Town Center - The Paseo
- 627 Swayzee Ct
- 217 Iowa Ave
- Bella Sol
- 3444 W Center St Unit 7
- 3444 W Center St Unit 8
- 3444 W Center St Unit 19
- 3444 W Center St Unit 21
- 3444 W Center St Unit 10
- 22300 Barton Rd
- 11585 Bostick Ave
- 2935 Galaxie Heights Rd
- 0 Vista Grande Way
- 0 Westwood Ln
- 1200 Jefferson Ln
- 0 Laurelwood Ave
- Colton 49 Townhomes
- 2941 Market St
- 7 Gage
