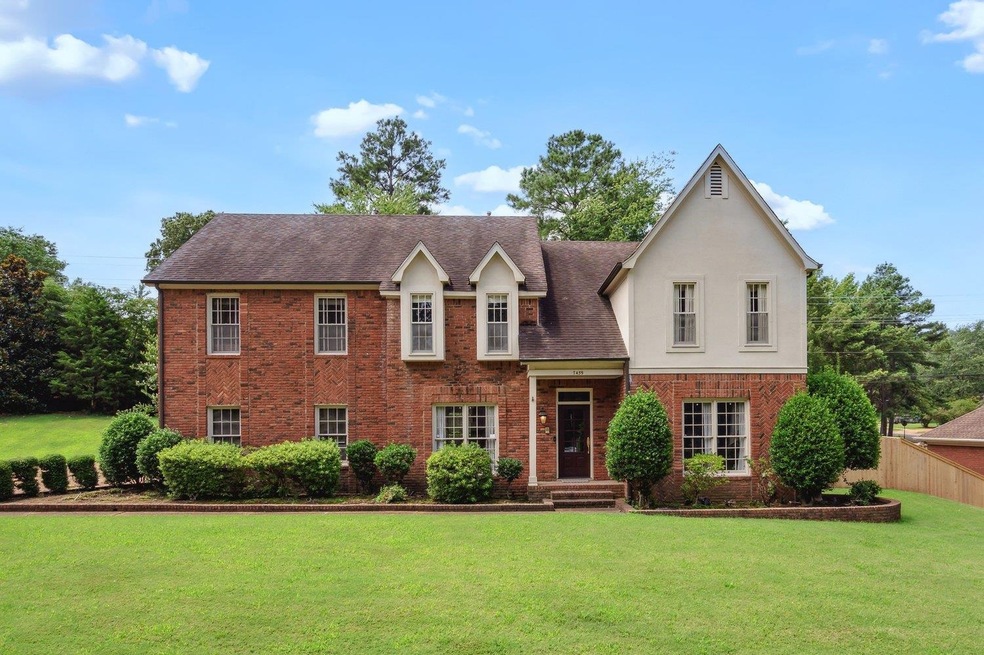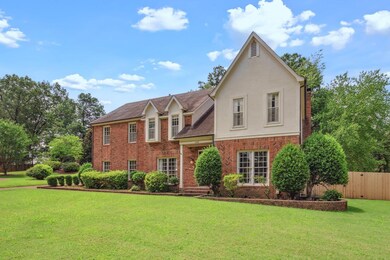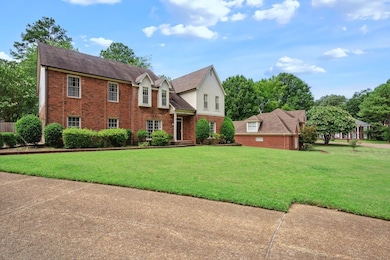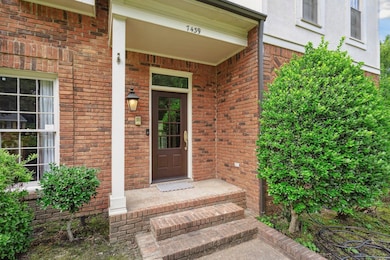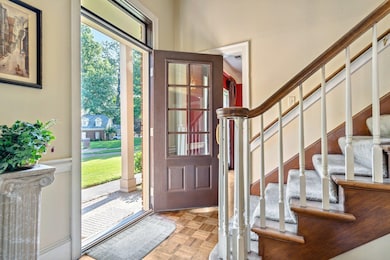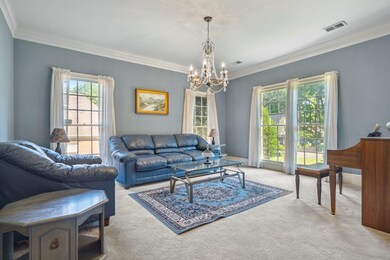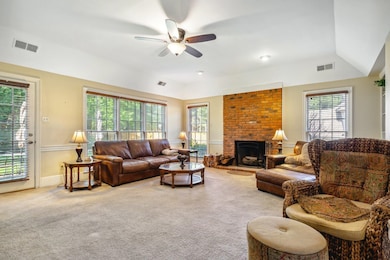
7439 Pyron Oaks Cove Germantown, TN 38138
Highlights
- Vaulted Ceiling
- Traditional Architecture
- Bonus Room
- Riverdale Elementary School Rated A
- Separate Formal Living Room
- Den with Fireplace
About This Home
As of December 2024Spacious 4-bedroom, 2.5-bath home with a New HVAC system. Features include a formal dining room, living room, and den, as well as a wet bar and a large kitchen with ample cabinetry. The home also offers a separate laundry room, large primary bath, and vaulted-coffered ceilings. Nestled in a small quiet cove off of Poplar Ave., this home is located in the hub & heart of Germantown; convenient to everything ! Needs some minor TLC. Priced competitively !
Home Details
Home Type
- Single Family
Est. Annual Taxes
- $2,794
Year Built
- Built in 1986
Lot Details
- 0.41 Acre Lot
- Lot Dimensions are 85x165
- Level Lot
- Few Trees
Home Design
- Traditional Architecture
- Slab Foundation
Interior Spaces
- 3,400-3,599 Sq Ft Home
- 3,453 Sq Ft Home
- 2-Story Property
- Vaulted Ceiling
- Fireplace Features Masonry
- Entrance Foyer
- Separate Formal Living Room
- Dining Room
- Den with Fireplace
- Bonus Room
- Laundry Room
Kitchen
- Eat-In Kitchen
- Breakfast Bar
- Double Oven
- Cooktop
- Dishwasher
- Disposal
Bedrooms and Bathrooms
- 4 Bedrooms
- Primary bedroom located on second floor
- All Upper Level Bedrooms
- Walk-In Closet
- Remodeled Bathroom
- Primary Bathroom is a Full Bathroom
- Dual Vanity Sinks in Primary Bathroom
- Bathtub With Separate Shower Stall
Parking
- 2 Car Attached Garage
- Side Facing Garage
- Garage Door Opener
- Driveway
Outdoor Features
- Cove
- Patio
Utilities
- Two cooling system units
- Central Heating and Cooling System
- Two Heating Systems
- Heating System Uses Gas
Community Details
- Pyron Oaks Subdivision
Listing and Financial Details
- Assessor Parcel Number G0219A F00005
Ownership History
Purchase Details
Home Financials for this Owner
Home Financials are based on the most recent Mortgage that was taken out on this home.Purchase Details
Purchase Details
Home Financials for this Owner
Home Financials are based on the most recent Mortgage that was taken out on this home.Map
Similar Homes in Germantown, TN
Home Values in the Area
Average Home Value in this Area
Purchase History
| Date | Type | Sale Price | Title Company |
|---|---|---|---|
| Quit Claim Deed | -- | None Listed On Document | |
| Warranty Deed | $385,000 | None Listed On Document | |
| Warranty Deed | $385,000 | None Listed On Document | |
| Warranty Deed | $275,000 | Fidelity Title & Escrow Inc |
Mortgage History
| Date | Status | Loan Amount | Loan Type |
|---|---|---|---|
| Open | $425,000 | New Conventional | |
| Previous Owner | $270,000 | New Conventional | |
| Previous Owner | $266,995 | FHA | |
| Previous Owner | $272,435 | FHA | |
| Previous Owner | $265,211 | FHA | |
| Previous Owner | $264,620 | FHA | |
| Previous Owner | $55,000 | Stand Alone Second | |
| Previous Owner | $220,000 | Unknown | |
| Previous Owner | $1,342,500 | Unknown |
Property History
| Date | Event | Price | Change | Sq Ft Price |
|---|---|---|---|---|
| 12/12/2024 12/12/24 | Sold | $385,000 | -7.2% | $113 / Sq Ft |
| 11/12/2024 11/12/24 | Pending | -- | -- | -- |
| 11/09/2024 11/09/24 | Price Changed | $415,000 | -6.3% | $122 / Sq Ft |
| 10/09/2024 10/09/24 | Price Changed | $443,000 | -0.6% | $130 / Sq Ft |
| 09/11/2024 09/11/24 | Price Changed | $445,500 | -0.3% | $131 / Sq Ft |
| 08/20/2024 08/20/24 | Price Changed | $447,000 | -0.3% | $131 / Sq Ft |
| 08/06/2024 08/06/24 | Price Changed | $448,500 | -0.3% | $132 / Sq Ft |
| 07/22/2024 07/22/24 | For Sale | $450,000 | -- | $132 / Sq Ft |
Tax History
| Year | Tax Paid | Tax Assessment Tax Assessment Total Assessment is a certain percentage of the fair market value that is determined by local assessors to be the total taxable value of land and additions on the property. | Land | Improvement |
|---|---|---|---|---|
| 2024 | $2,794 | $82,425 | $19,650 | $62,775 |
| 2023 | $4,309 | $82,425 | $19,650 | $62,775 |
| 2022 | $4,173 | $82,425 | $19,650 | $62,775 |
| 2021 | $4,227 | $82,425 | $19,650 | $62,775 |
| 2020 | $4,094 | $68,225 | $19,650 | $48,575 |
| 2019 | $2,763 | $68,225 | $19,650 | $48,575 |
| 2018 | $2,763 | $68,225 | $19,650 | $48,575 |
| 2017 | $2,804 | $68,225 | $19,650 | $48,575 |
| 2016 | $3,149 | $72,050 | $0 | $0 |
| 2014 | $3,149 | $72,050 | $0 | $0 |
Source: Memphis Area Association of REALTORS®
MLS Number: 10177435
APN: G0-219A-F0-0005
- 7475 Willey Rd
- 1917 Miller Farms Rd
- 7535 Bavarian Dr Unit 4
- 7539 Marthas Cove
- 1962 Riverdale Rd
- 7243 Plantation Cir
- 7620 Akerswood Dr
- 7235 Neshoba Cir
- 7237 Neshoba Cir
- 7231 Plantation Cir
- 1793 Hayden Rd
- 1818 Hayden Rd
- 1870 Riverdale Rd
- 7215 Plantation Cir
- 2211 Burfordi Ln
- 2005 Shadeley Dr
- 2058 Chatham Cove
- 7209 Donnington Dr
- 7447 Neshoba Rd
- 2240 W Germantown Square Unit 2240
