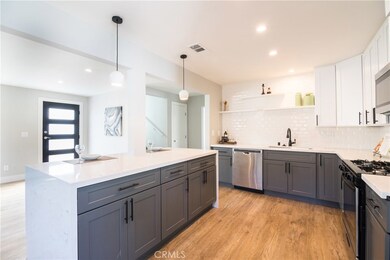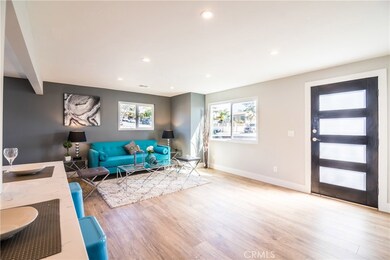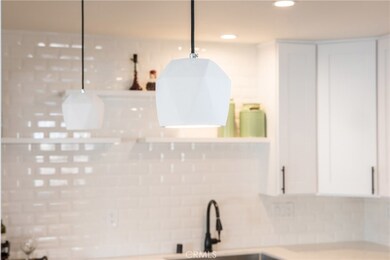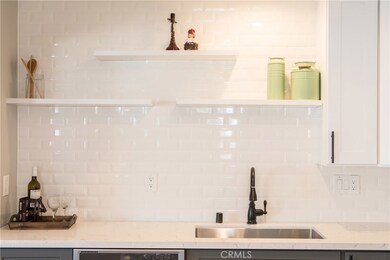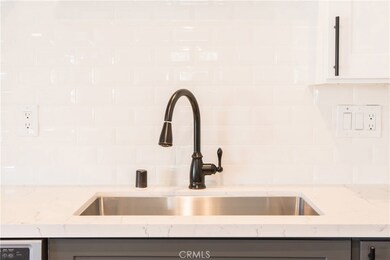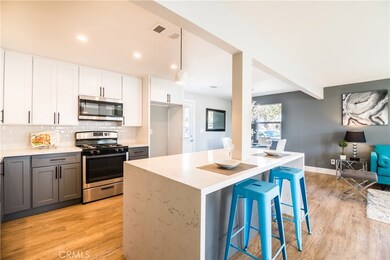
744 40th St San Diego, CA 92102
Mount Hope NeighborhoodHighlights
- In Ground Pool
- Contemporary Architecture
- Bonus Room
- City Lights View
- Main Floor Bedroom
- 3-minute walk to Allen Dennis V Park
About This Home
As of December 2024Pool Home! Beautifully remodeled 6 bedroom 3 bathroom move in ready pool home with designer touches throughout, located in the Mount Hope community of San Diego. Home has 5 bedrooms in main plus a bonus bedroom with separate entrance. This corner lot home has been completely refurbished from top to bottom. Rehab includes NEW ROOF and NEW Furnace as well as new Stove, dishwasher and microwave AND all new pool equipment. Designed with 2 bedrooms and 1 bathroom downstairs and the master bedroom and 2 additional bedrooms and 2 bathrooms upstairs. And perfect for that young adult that wants their own space a 6th bedroom with a separate entry through the laundry room. This 240sqft room can be used as a bonus room, guest room, craft room, play room, home gym, home office or a man cave! Use your imagination! The entertainers kitchen is designed with beautiful neutral tones featuring a large waterfall edged granite island and pendant lighting and beautiful white subway tile back splash. The open front courtyard and in-ground pool are great spaces for entertaining especially on those warm summer nights! This location offers quick access to I-15 and just a few miles to the trolley station.
Last Agent to Sell the Property
Karen Totty
Exit Alliance Realty License #01824834 Listed on: 05/04/2018
Last Buyer's Agent
John Reeves
Reef Point Realty, Inc License #01861983
Home Details
Home Type
- Single Family
Est. Annual Taxes
- $10,256
Year Built
- Built in 1953
Lot Details
- 2,900 Sq Ft Lot
- Wood Fence
- Corner Lot
- Level Lot
- Front Yard Sprinklers
- Lawn
- Property is zoned R1
Home Design
- Contemporary Architecture
- Turnkey
- Stucco
Interior Spaces
- 1,550 Sq Ft Home
- 2-Story Property
- Family Room Off Kitchen
- Bonus Room
- Utility Room
- Laundry Room
- Vinyl Flooring
- City Lights Views
Kitchen
- Breakfast Area or Nook
- Open to Family Room
- Gas Oven
- Gas Cooktop
- Dishwasher
- Kitchen Island
- Granite Countertops
Bedrooms and Bathrooms
- 6 Bedrooms | 2 Main Level Bedrooms
- Walk-In Closet
- 3 Full Bathrooms
- Granite Bathroom Countertops
- Walk-in Shower
Parking
- 2 Open Parking Spaces
- 2 Parking Spaces
- Parking Available
- Paved Parking
Pool
- In Ground Pool
- Gunite Pool
Outdoor Features
- Patio
- Exterior Lighting
- Porch
Additional Features
- Suburban Location
- Central Heating
Community Details
- No Home Owners Association
Listing and Financial Details
- Tax Lot 51
- Tax Tract Number 34
- Assessor Parcel Number 5460522400
Ownership History
Purchase Details
Home Financials for this Owner
Home Financials are based on the most recent Mortgage that was taken out on this home.Purchase Details
Home Financials for this Owner
Home Financials are based on the most recent Mortgage that was taken out on this home.Purchase Details
Home Financials for this Owner
Home Financials are based on the most recent Mortgage that was taken out on this home.Purchase Details
Home Financials for this Owner
Home Financials are based on the most recent Mortgage that was taken out on this home.Purchase Details
Home Financials for this Owner
Home Financials are based on the most recent Mortgage that was taken out on this home.Purchase Details
Home Financials for this Owner
Home Financials are based on the most recent Mortgage that was taken out on this home.Purchase Details
Home Financials for this Owner
Home Financials are based on the most recent Mortgage that was taken out on this home.Purchase Details
Home Financials for this Owner
Home Financials are based on the most recent Mortgage that was taken out on this home.Purchase Details
Purchase Details
Purchase Details
Purchase Details
Similar Homes in San Diego, CA
Home Values in the Area
Average Home Value in this Area
Purchase History
| Date | Type | Sale Price | Title Company |
|---|---|---|---|
| Deed | -- | Consumers Title | |
| Grant Deed | $1,100,000 | Consumers Title | |
| Gift Deed | -- | Consumers Title | |
| Grant Deed | $800,000 | Fidelity Natl Ttl San Diego | |
| Interfamily Deed Transfer | -- | Chicago Title Company | |
| Interfamily Deed Transfer | -- | Chicago Title Company Sd | |
| Grant Deed | $520,000 | Fidelity National Title | |
| Grant Deed | $150,000 | Fidelity National Title San | |
| Interfamily Deed Transfer | -- | Fidelity National Title | |
| Quit Claim Deed | -- | Fidelity National Title San | |
| Grant Deed | $325,000 | None Available | |
| Grant Deed | -- | None Available | |
| Grant Deed | $335,000 | Commonwealth Land Title | |
| Interfamily Deed Transfer | -- | -- |
Mortgage History
| Date | Status | Loan Amount | Loan Type |
|---|---|---|---|
| Open | $990,000 | New Conventional | |
| Previous Owner | $244,225 | VA | |
| Previous Owner | $818,400 | VA | |
| Previous Owner | $140,000 | Commercial | |
| Previous Owner | $511,617 | FHA | |
| Previous Owner | $512,196 | FHA | |
| Previous Owner | $510,581 | FHA | |
| Previous Owner | $132,000 | Construction |
Property History
| Date | Event | Price | Change | Sq Ft Price |
|---|---|---|---|---|
| 12/27/2024 12/27/24 | Sold | $1,100,000 | -8.3% | $615 / Sq Ft |
| 11/17/2024 11/17/24 | Pending | -- | -- | -- |
| 10/16/2024 10/16/24 | For Sale | $1,199,000 | +49.9% | $670 / Sq Ft |
| 12/16/2021 12/16/21 | Sold | $800,000 | 0.0% | $516 / Sq Ft |
| 12/16/2021 12/16/21 | For Sale | $800,000 | +53.8% | $516 / Sq Ft |
| 12/14/2021 12/14/21 | Pending | -- | -- | -- |
| 05/31/2018 05/31/18 | Sold | $520,000 | +1.0% | $335 / Sq Ft |
| 05/09/2018 05/09/18 | Pending | -- | -- | -- |
| 05/04/2018 05/04/18 | For Sale | $515,000 | -- | $332 / Sq Ft |
Tax History Compared to Growth
Tax History
| Year | Tax Paid | Tax Assessment Tax Assessment Total Assessment is a certain percentage of the fair market value that is determined by local assessors to be the total taxable value of land and additions on the property. | Land | Improvement |
|---|---|---|---|---|
| 2025 | $10,256 | $1,100,000 | $650,000 | $450,000 |
| 2024 | $10,256 | $832,320 | $494,190 | $338,130 |
| 2023 | $10,030 | $816,000 | $484,500 | $331,500 |
| 2022 | $9,764 | $800,000 | $475,000 | $325,000 |
| 2021 | $6,768 | $546,612 | $336,377 | $210,235 |
| 2020 | $6,686 | $541,008 | $332,928 | $208,080 |
| 2019 | $6,567 | $530,400 | $326,400 | $204,000 |
| 2018 | $3,478 | $300,309 | $134,621 | $165,688 |
| 2017 | $3,462 | $300,309 | $134,621 | $165,688 |
| 2016 | $3,487 | $294,422 | $131,982 | $162,440 |
| 2015 | $2,884 | $250,000 | $91,000 | $159,000 |
| 2014 | $2,660 | $230,000 | $84,000 | $146,000 |
Agents Affiliated with this Home
-
Josh Taylor

Seller's Agent in 2024
Josh Taylor
Compass
(760) 704-3820
5 in this area
108 Total Sales
-
Edward Wehbe

Buyer's Agent in 2024
Edward Wehbe
The Oppenheim Group
(619) 279-3783
1 in this area
40 Total Sales
-
K
Seller's Agent in 2018
Karen Totty
Exit Alliance Realty
-
J
Buyer's Agent in 2018
John Reeves
Reef Point Realty, Inc
Map
Source: California Regional Multiple Listing Service (CRMLS)
MLS Number: SW18105478
APN: 546-052-24
- 626 Quail St
- 859 Morrison St
- 1020 41st St
- 3916 & 3920 C St
- 530 42nd St Unit 1 & 2
- 405 Morrison St
- 4264 Market St
- 4225 J St
- 846 44th St
- 3683 Cactusview Dr
- 3655 Ash St Unit 2
- 3605 Ash St Unit 5
- 3635 Ash St Unit 8
- 4429 Tremont St Unit 4
- 0 36th St Unit 4 240028878
- 0 36th St Unit 3 240028877
- 282 Pardee St
- 0000 Pardee St Unit 2-4
- 0 Pardee Unit 2 240028875
- 1484 Bridgeview Dr

