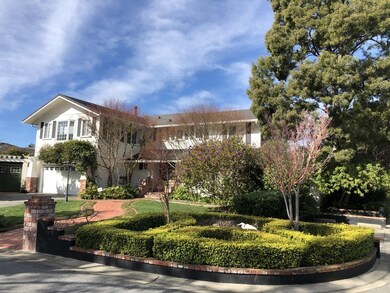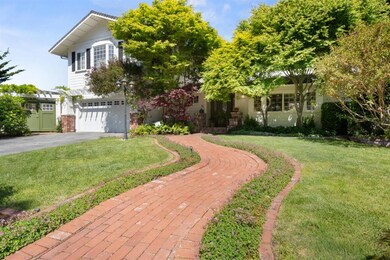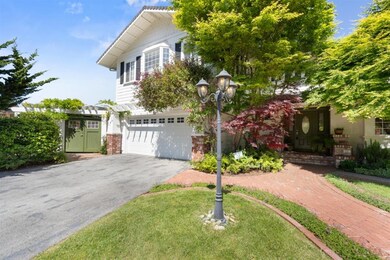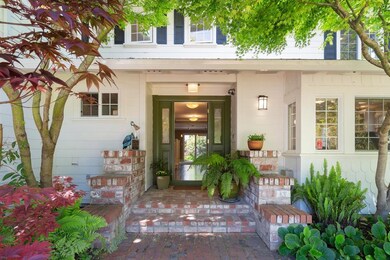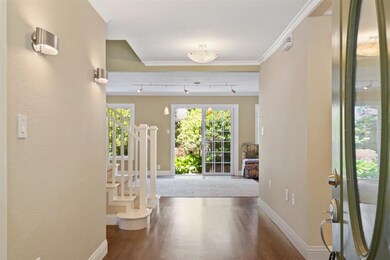
744 Le Mans Way Half Moon Bay, CA 94019
Highlights
- Art Studio
- Cape Cod Architecture
- Hydromassage or Jetted Bathtub
- Home Theater
- Park or Greenbelt View
- Attic
About This Home
As of October 2023Stunning remodeled showcase home on private court in Frenchman's Creek. Charm and Character Galore make this traditional classic home truly one-of-a-kind! Large sun-filled open floorplan featuring 4 bedrooms, 3 bathrooms, huge chef's kitchen and unqiue huge upstairs professional home theatre/entertainment room provided by Hermary's Home Theater . Master suite includes separate office area, walk-in closet and top of the line spa-style luxury bathroom like no other. Most incredible large corner lot with award winning landscape, patios, grounds, and fountain for total entertaining. Detached custom-built office/art studio with total privacy. All renovations and upgrades professional done from start to finish. This home is truly one of Half Moon Bay's best inside and out. Move-in condition and VACANT. Full disclosure packet and reports available. Ready for immediate occupancy.
Last Agent to Sell the Property
Sam Anagnostou
Compass License #00798217 Listed on: 05/08/2020

Home Details
Home Type
- Single Family
Est. Annual Taxes
- $25,610
Year Built
- Built in 1973
Lot Details
- 7,135 Sq Ft Lot
- Property is Fully Fenced
- Level Lot
- Sprinkler System
- Back Yard
- Zoning described as R10008
Parking
- 2 Car Garage
- Garage Door Opener
- Off-Street Parking
Property Views
- Park or Greenbelt
- Neighborhood
Home Design
- Cape Cod Architecture
- Traditional Architecture
- Composition Roof
- Concrete Perimeter Foundation
Interior Spaces
- 3,345 Sq Ft Home
- 2-Story Property
- Fireplace With Gas Starter
- Double Pane Windows
- Formal Entry
- Separate Family Room
- Living Room with Fireplace
- Combination Dining and Living Room
- Home Theater
- Den
- Art Studio
- Washer and Dryer
- Attic
Kitchen
- Eat-In Kitchen
- Breakfast Bar
- Oven or Range
- Gas Cooktop
- Microwave
- Dishwasher
- Disposal
Flooring
- Carpet
- Tile
Bedrooms and Bathrooms
- 4 Bedrooms
- 3 Full Bathrooms
- Hydromassage or Jetted Bathtub
- Walk-in Shower
Outdoor Features
- Balcony
- Shed
- Barbecue Area
Utilities
- Forced Air Heating System
- Sewer Within 50 Feet
- Cable TV Available
Community Details
- Built by Frenchmans Creek
- Courtyard
Listing and Financial Details
- Assessor Parcel Number 048-391-100
Ownership History
Purchase Details
Home Financials for this Owner
Home Financials are based on the most recent Mortgage that was taken out on this home.Purchase Details
Purchase Details
Home Financials for this Owner
Home Financials are based on the most recent Mortgage that was taken out on this home.Purchase Details
Purchase Details
Home Financials for this Owner
Home Financials are based on the most recent Mortgage that was taken out on this home.Similar Homes in Half Moon Bay, CA
Home Values in the Area
Average Home Value in this Area
Purchase History
| Date | Type | Sale Price | Title Company |
|---|---|---|---|
| Grant Deed | $1,885,000 | Old Republic Title Company | |
| Interfamily Deed Transfer | -- | None Available | |
| Grant Deed | $1,025,000 | First American Title Company | |
| Interfamily Deed Transfer | -- | None Available | |
| Interfamily Deed Transfer | -- | Old Republic Title Ins Compa | |
| Grant Deed | $370,000 | Old Republic Title Ins Compa |
Mortgage History
| Date | Status | Loan Amount | Loan Type |
|---|---|---|---|
| Open | $940,000 | New Conventional | |
| Previous Owner | $550,000 | Future Advance Clause Open End Mortgage | |
| Previous Owner | $500,000 | Future Advance Clause Open End Mortgage | |
| Previous Owner | $385,000 | New Conventional | |
| Previous Owner | $250,000 | Future Advance Clause Open End Mortgage | |
| Previous Owner | $700,000 | New Conventional | |
| Previous Owner | $350,000 | Credit Line Revolving | |
| Previous Owner | $300,000 | Credit Line Revolving | |
| Previous Owner | $240,000 | Credit Line Revolving | |
| Previous Owner | $448,000 | Unknown | |
| Previous Owner | $110,000 | Credit Line Revolving | |
| Previous Owner | $450,000 | Unknown | |
| Previous Owner | $340,000 | Unknown | |
| Previous Owner | $42,500 | Credit Line Revolving | |
| Previous Owner | $55,500 | Credit Line Revolving | |
| Previous Owner | $296,000 | No Value Available | |
| Previous Owner | $55,500 | Credit Line Revolving |
Property History
| Date | Event | Price | Change | Sq Ft Price |
|---|---|---|---|---|
| 10/03/2023 10/03/23 | Sold | $2,225,000 | +6.1% | $665 / Sq Ft |
| 09/19/2023 09/19/23 | Pending | -- | -- | -- |
| 09/08/2023 09/08/23 | For Sale | $2,098,000 | +11.3% | $627 / Sq Ft |
| 09/15/2020 09/15/20 | Sold | $1,885,000 | -5.5% | $564 / Sq Ft |
| 08/15/2020 08/15/20 | Pending | -- | -- | -- |
| 05/08/2020 05/08/20 | For Sale | $1,995,000 | +94.6% | $596 / Sq Ft |
| 04/01/2014 04/01/14 | Sold | $1,025,000 | -6.7% | $306 / Sq Ft |
| 03/12/2014 03/12/14 | Pending | -- | -- | -- |
| 03/07/2014 03/07/14 | For Sale | $1,099,000 | 0.0% | $329 / Sq Ft |
| 02/25/2014 02/25/14 | Pending | -- | -- | -- |
| 12/26/2013 12/26/13 | For Sale | $1,099,000 | 0.0% | $329 / Sq Ft |
| 12/17/2013 12/17/13 | Pending | -- | -- | -- |
| 11/25/2013 11/25/13 | For Sale | $1,099,000 | -- | $329 / Sq Ft |
Tax History Compared to Growth
Tax History
| Year | Tax Paid | Tax Assessment Tax Assessment Total Assessment is a certain percentage of the fair market value that is determined by local assessors to be the total taxable value of land and additions on the property. | Land | Improvement |
|---|---|---|---|---|
| 2025 | $25,610 | $2,314,890 | $832,320 | $1,482,570 |
| 2023 | $25,610 | $1,961,153 | $497,311 | $1,463,842 |
| 2022 | $21,951 | $1,922,700 | $487,560 | $1,435,140 |
| 2021 | $21,478 | $1,885,000 | $478,000 | $1,407,000 |
| 2020 | $13,505 | $1,148,912 | $574,456 | $574,456 |
| 2019 | $13,541 | $1,126,386 | $563,193 | $563,193 |
| 2018 | $12,628 | $1,104,300 | $552,150 | $552,150 |
| 2017 | $12,441 | $1,082,648 | $541,324 | $541,324 |
| 2016 | $12,293 | $1,061,420 | $530,710 | $530,710 |
| 2015 | $12,009 | $1,045,478 | $522,739 | $522,739 |
| 2014 | $6,724 | $568,118 | $245,787 | $322,331 |
Agents Affiliated with this Home
-
Antoinette Galindo

Seller's Agent in 2023
Antoinette Galindo
Compass
(650) 302-7411
2 in this area
24 Total Sales
-
Erfan Modir

Buyer's Agent in 2023
Erfan Modir
Intero Real Estate Services
(408) 772-1275
1 in this area
256 Total Sales
-
S
Seller's Agent in 2020
Sam Anagnostou
Compass
-
N
Seller's Agent in 2014
Norine Higgins
Golden Gate Sotheby's International Realty
Map
Source: MLSListings
MLS Number: ML81791932
APN: 048-391-100
- 1 Le Havre Place
- 2008 Touraine Ln
- 2013 Avignon Place
- 1490 Cabrillo Hwy N
- 840 Frenchmans Creek Rd
- 2786 Pullman Ave
- 404 Roosevelt Blvd
- 0 Upper Terrace Ave
- 624 Terrace Ave
- 608 Silver Ave
- 71 Alameda Ave
- 65 Alcatraz Ave
- 456 Grand Blvd
- 0 Chesterfield Ave Unit 250029544
- 411 Belleville Blvd
- 417 Belleville Blvd
- 0 3rd Ave Unit ML82006496
- 444 Cypress Ave
- 466 Willow Ave
- 121 Magellan Ave

