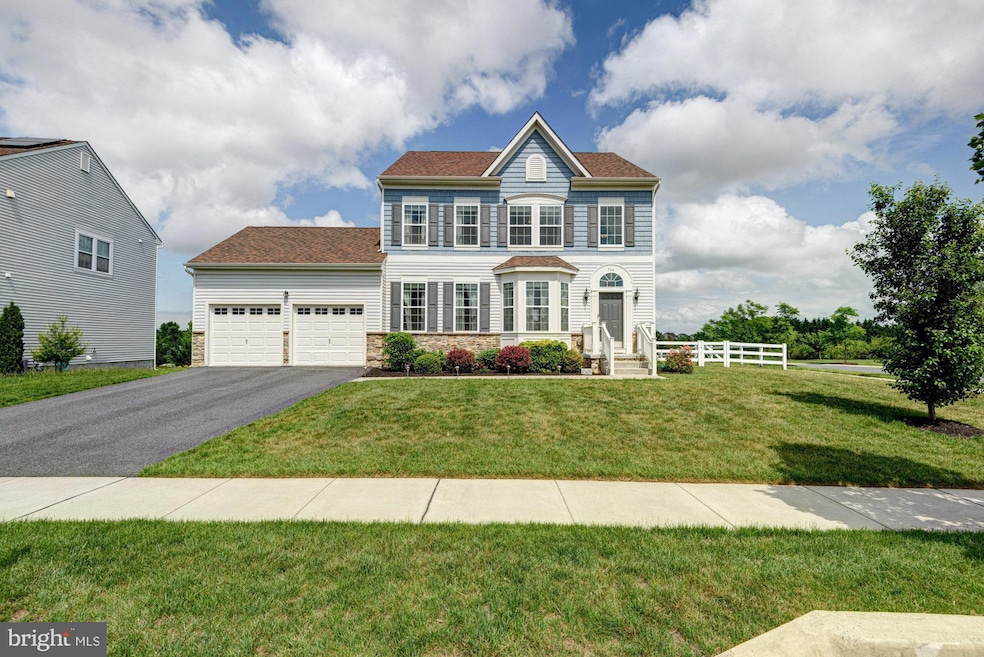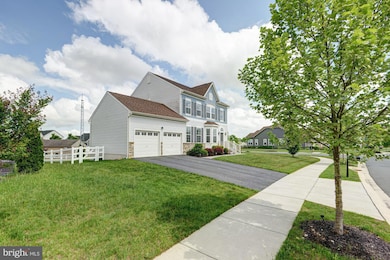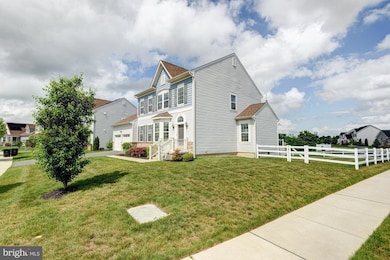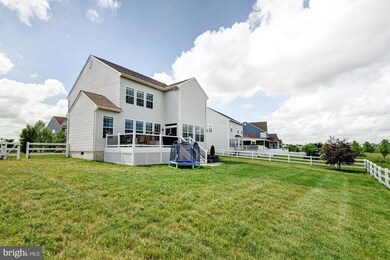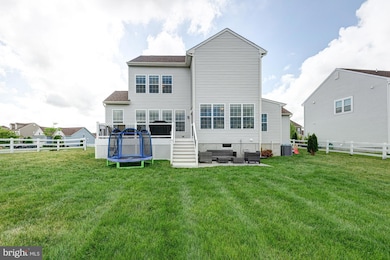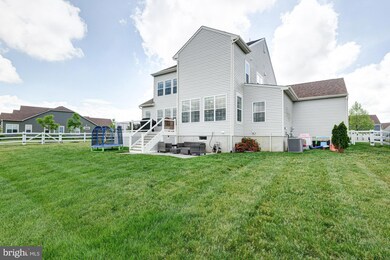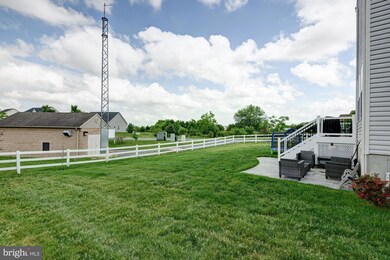
744 Stanford White Way Middletown, DE 19709
Odessa NeighborhoodEstimated payment $3,717/month
Highlights
- Very Popular Property
- Colonial Architecture
- 2 Car Attached Garage
- Open Floorplan
- Sun or Florida Room
- Living Room
About This Home
WOW. Welcome to 744 Stanford White Way, where luxury, convenience, and comfort are here to welcome you home. The Village of Bayberry North is the epitome of community, with strong neighborhood connections and activities, while being located near the upcoming Bayberry Town Center offering convenient shopping, professional offices, and community spaces right next to the neighborhood. 744 Stanford White Way offers incredible curb appeal, with well-maintained yard, beautiful forward facing two-car garage, stone skirting, and dual siding styles offering a classic and elevated aesthetic. Inside, you will continue to fall in love with the stunning home's upgraded hardwood flooring, neutral color palette, and luxurious finishes. The foyer with stunning staircase leads into the combination formal living and dining space toward the front of the home. A classic white kitchen with granite counters, white subway tile backsplash, and functional U-shaped design make for the perfect place to prepare meals and gather around the table in the breakfast nook extension that glows with natural light from both the large windows and sliding glass doors leading to a stunning backyard, where a composite deck, stamped concrete patio, and vinyl post and rail fencing make it a perfect place to barbecue, host, and unwind. The family room is extended to offer ample space to gather, and the mud room just behind the kitchen with laundry and access to the two-car garage is a convenient drop zone off the second entrance to the home. Upstairs, the primary suite is both spacious and stunning with its own primary bath complete with beautiful tile floor, double vanity, and walk-in closets. Three more generously sized bedrooms share a full hall bathroom, and the massive finished basement offers flexibility and expansive space to utilize however your family needs, whether it be a workout space, office space, play space, the possibilities are endless! Don't let this stunning house pass you by before it becomes someone else's home!
Open House Schedule
-
Sunday, June 08, 202511:00 am to 1:00 pm6/8/2025 11:00:00 AM +00:006/8/2025 1:00:00 PM +00:00Add to Calendar
Home Details
Home Type
- Single Family
Est. Annual Taxes
- $3,490
Year Built
- Built in 2020
Lot Details
- 0.26 Acre Lot
- Vinyl Fence
- Back Yard Fenced
HOA Fees
- $58 Monthly HOA Fees
Parking
- 2 Car Attached Garage
Home Design
- Colonial Architecture
- Aluminum Siding
- Vinyl Siding
- Concrete Perimeter Foundation
Interior Spaces
- 3,425 Sq Ft Home
- Property has 2 Levels
- Open Floorplan
- Family Room
- Living Room
- Dining Room
- Sun or Florida Room
- Laundry Room
- Partially Finished Basement
Bedrooms and Bathrooms
- 4 Bedrooms
- En-Suite Primary Bedroom
- En-Suite Bathroom
Utilities
- Central Air
- Cooling System Utilizes Natural Gas
- Electric Baseboard Heater
- Electric Water Heater
Community Details
- Village Of Bayberry Subdivision
Listing and Financial Details
- Tax Lot 148
- Assessor Parcel Number 13-008.43-148
Map
Home Values in the Area
Average Home Value in this Area
Tax History
| Year | Tax Paid | Tax Assessment Tax Assessment Total Assessment is a certain percentage of the fair market value that is determined by local assessors to be the total taxable value of land and additions on the property. | Land | Improvement |
|---|---|---|---|---|
| 2024 | $3,725 | $111,700 | $11,800 | $99,900 |
| 2023 | $3,377 | $111,700 | $11,800 | $99,900 |
| 2022 | $3,541 | $111,700 | $11,800 | $99,900 |
| 2021 | $3,542 | $111,700 | $11,800 | $99,900 |
| 2020 | $3,524 | $110,400 | $11,800 | $98,600 |
| 2019 | $108 | $3,400 | $3,400 | $0 |
| 2018 | $106 | $3,400 | $3,400 | $0 |
| 2017 | $89 | $3,400 | $3,400 | $0 |
| 2016 | $89 | $3,400 | $3,400 | $0 |
| 2015 | $89 | $3,400 | $3,400 | $0 |
| 2014 | -- | $3,400 | $3,400 | $0 |
Property History
| Date | Event | Price | Change | Sq Ft Price |
|---|---|---|---|---|
| 06/04/2025 06/04/25 | For Sale | $599,900 | -- | $175 / Sq Ft |
Purchase History
| Date | Type | Sale Price | Title Company |
|---|---|---|---|
| Deed | $405,080 | None Available |
Mortgage History
| Date | Status | Loan Amount | Loan Type |
|---|---|---|---|
| Open | $384,826 | New Conventional |
Similar Homes in Middletown, DE
Source: Bright MLS
MLS Number: DENC2081424
APN: 13-008.43-148
- 911 Johnson Dr
- 508 Ennis Ct
- 253 Rossnakill Rd
- 1301 Louis Sullivan Cir
- 1115 Wickersham Way
- 1007 Wickersham Way
- 2201 Sargent Ln
- 2323 E Palladio Place
- 1145 S Olmsted Pkwy
- 847 Lissicasey Loop
- 2605 Alexander Calder Ct
- 2614 Alexander Calder Ct
- 1418 Pennfield Dr
- 1416 Pennfield Dr
- 2668 Fairlight Dr
- 2706 Tea Tree Ln
- 2905 Cordwainers Ln
- 2911 Cordwainers Ln
- 2655 Fairlight Dr
- 1510 Lesterfield Way
