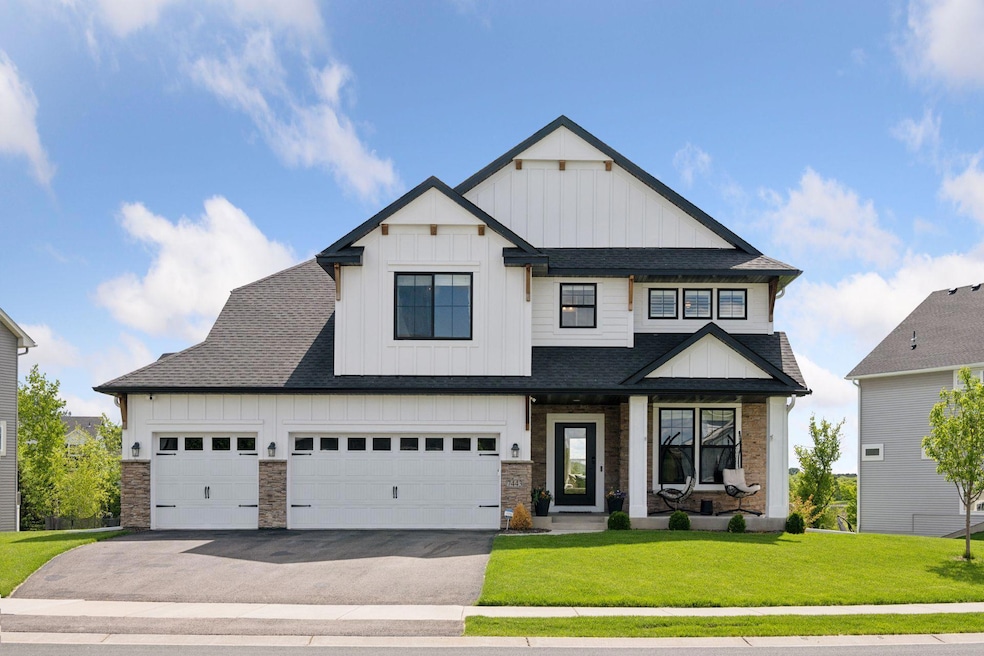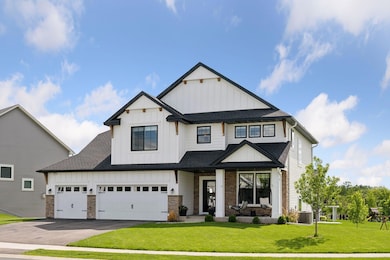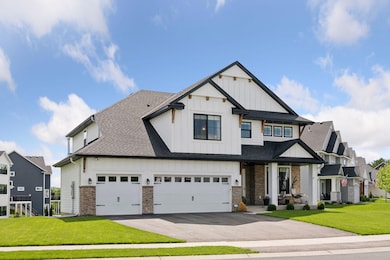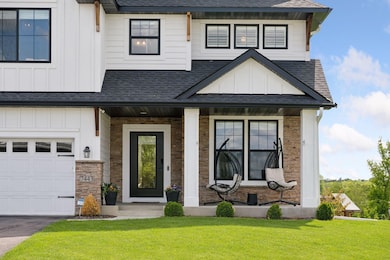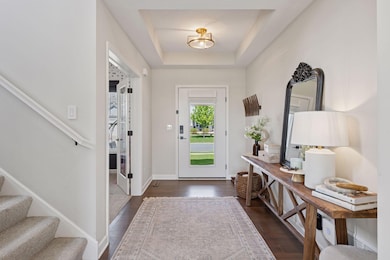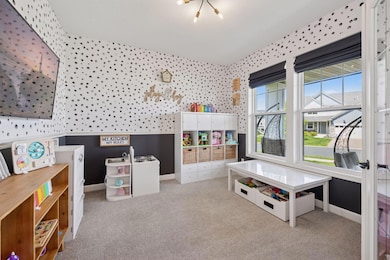
7443 159th St Prior Lake, MN 55372
Estimated payment $5,443/month
Highlights
- No HOA
- Game Room
- Built-In Double Oven
- Redtail Ridge Elementary School Rated A-
- Home Office
- Stainless Steel Appliances
About This Home
Upscale design meets everyday comfort and functionality in this stunning 5-bedroom, 5-bathroom homenestled in the desirable Ryley Ridge Estates neighborhood of Savage. Situated within the Prior LakeSchool District, this two-story home showcases refined modern farm-house style, elevated by luxuryfinishes throughout.Step inside to a bright, open floor plan that immediately impresses with rich engineered hardwood floors, oversized windows,and curated designer lighting. The main living room centers around a gas fireplace with a custom shiplapsurround, built-in storage and mantle and offers the perfect place to relax or entertain. The heart ofthe home is a chef-inspired kitchen featuring an upgraded appliance package, two-tone cabinetry, and an expansive center island with ample seating. Thoughtfully selected brass hardware, pendant lighting, and a sleek tile backsplash tie the space together with warmth and sophistication. A walk-in pantry and a fully outfitted coffee and beverage bar—complete with open shelving, sink, and beverage fridge—make entertaining a breeze. A spacious dining area bathed in natural light provides an ideal setting for family dinners or holiday gatherings, framed by large windows that overlook the beautifully landscaped backyard. Upstairs, you'll find 4 generously sized bedrooms, including a serene primary suite with a spa-like bath and walk-in closet. Laundry on the upper level adds major convenience. The walk-out basement offers versatile finished space for a media room, home gym, or guest suite. With a smart layout and custom touches, this home is the perfect blend of comfort and style in one of Savage’s most sought-after communities.
Home Details
Home Type
- Single Family
Est. Annual Taxes
- $8,230
Year Built
- Built in 2021
Lot Details
- 0.3 Acre Lot
Parking
- 3 Car Attached Garage
- Heated Garage
- Garage Door Opener
Interior Spaces
- 2-Story Property
- Self Contained Fireplace Unit Or Insert
- Entrance Foyer
- Family Room with Fireplace
- Living Room
- Home Office
- Game Room
Kitchen
- Built-In Double Oven
- Cooktop
- Microwave
- Freezer
- Dishwasher
- Stainless Steel Appliances
- Disposal
- The kitchen features windows
Bedrooms and Bathrooms
- 5 Bedrooms
- Walk-In Closet
Laundry
- Dryer
- Washer
Basement
- Walk-Out Basement
- Sump Pump
- Drain
- Basement Storage
Eco-Friendly Details
- Electronic Air Cleaner
- Air Exchanger
Utilities
- Forced Air Heating and Cooling System
- Humidifier
- Water Filtration System
Community Details
- No Home Owners Association
- Ryley Rdg Estates Subdivision
Listing and Financial Details
- Assessor Parcel Number 264820670
Map
Home Values in the Area
Average Home Value in this Area
Tax History
| Year | Tax Paid | Tax Assessment Tax Assessment Total Assessment is a certain percentage of the fair market value that is determined by local assessors to be the total taxable value of land and additions on the property. | Land | Improvement |
|---|---|---|---|---|
| 2025 | $8,002 | $743,100 | $173,400 | $569,700 |
| 2024 | $8,002 | $730,800 | $168,700 | $562,100 |
| 2023 | $7,794 | $712,600 | $163,800 | $548,800 |
| 2022 | $1,824 | $711,200 | $148,900 | $562,300 |
| 2021 | $1,608 | $123,700 | $123,700 | $0 |
| 2020 | $1,234 | $104,700 | $104,700 | $0 |
| 2019 | $650 | $103,500 | $103,500 | $0 |
| 2018 | $238 | $0 | $0 | $0 |
Property History
| Date | Event | Price | Change | Sq Ft Price |
|---|---|---|---|---|
| 05/29/2025 05/29/25 | For Sale | $849,900 | -- | $210 / Sq Ft |
Purchase History
| Date | Type | Sale Price | Title Company |
|---|---|---|---|
| Warranty Deed | $719,687 | Trademark Title Services Inc | |
| Limited Warranty Deed | $814,000 | Land Title Inc |
Mortgage History
| Date | Status | Loan Amount | Loan Type |
|---|---|---|---|
| Open | $114,000 | New Conventional | |
| Open | $539,766 | New Conventional | |
| Closed | $107,882 | Credit Line Revolving |
Similar Homes in the area
Source: NorthstarMLS
MLS Number: 6722871
APN: 26-482-067-0
- 7519 159th St
- 15612 Pennsylvania Ave
- 8226 158th St
- 8327 159th St
- 7124 157th St
- 7122 156th St
- 15485 Jersey Ave S
- 15701 Aquila Ave
- 15627 Aquila Ave
- 8359 157th St
- 8388 157th St
- 6720 156th St
- 6513 157th St
- 15434 Hampshire Ln
- 8598 157th St
- 7004 151st St
- 6802 151st St
- 6317 153rd St
- 6225 160th St E
- 14969 Sumter Ave
