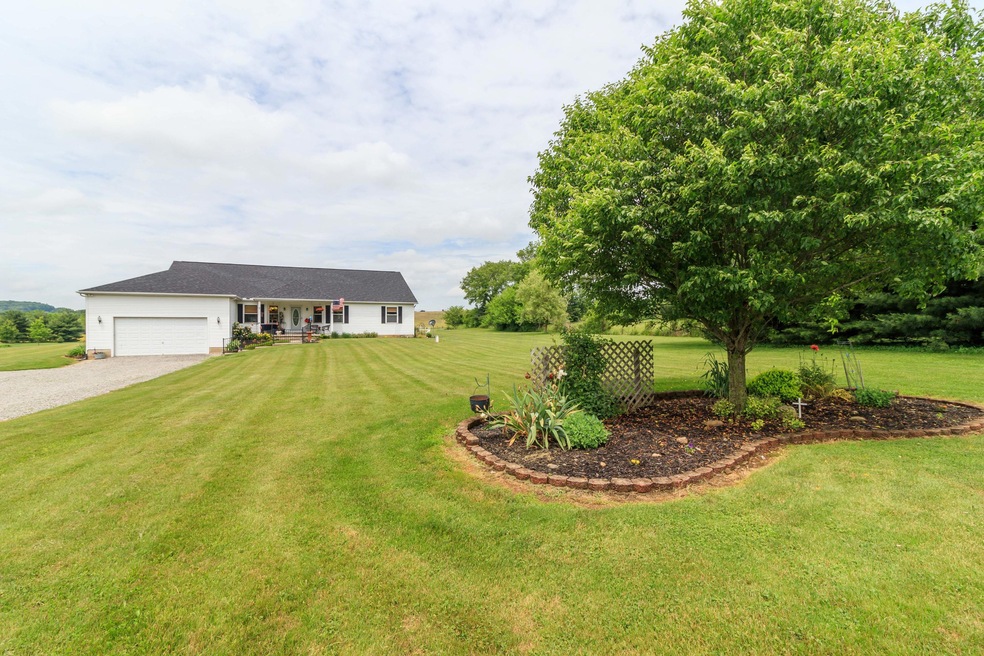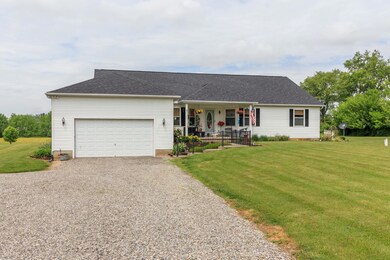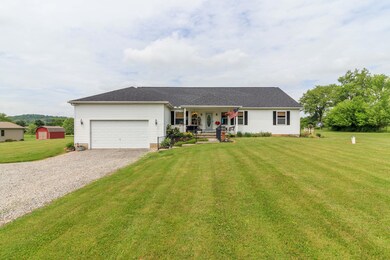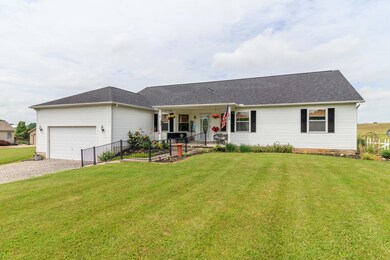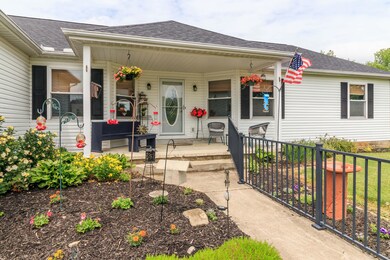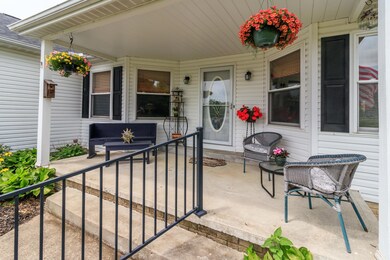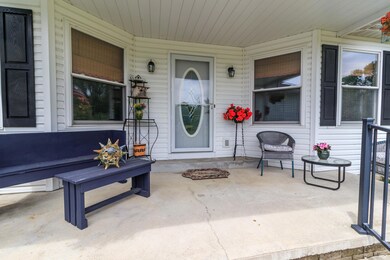
7443 Stewart Rd NE Newark, OH 43055
Estimated Value: $464,212 - $531,000
Highlights
- 2.75 Acre Lot
- Great Room
- Patio
- Ranch Style House
- Fenced Yard
- Shed
About This Home
As of August 2021Highly desired like new 2200sf ranch home on almost 3 acres in beautiful country setting, just 8 mins from downtown Newark/SR16. Cathedral ceilings, open concept, hardwood flooring and granite counters provide great entertainment space, kitchen appliances stay. Newer mechanicals including whole house generator, roof replaced in 2018, new patio, patio door & window. Large master with en-suite and French doors to covered patio. Bonus is the extra 2200sf in the bsmt, approx 75% finished with 1/2 bath. Extra large 2 car attached garage. Too many more updates to list, ready to move in! Offers one level of living while also offering extra space for entertainment and grandkids!
Last Agent to Sell the Property
e-Merge Real Estate License #2015003734 Listed on: 06/24/2021

Home Details
Home Type
- Single Family
Est. Annual Taxes
- $3,397
Year Built
- Built in 2000
Lot Details
- 2.75 Acre Lot
- Fenced Yard
Parking
- 2 Car Garage
Home Design
- Ranch Style House
- Vinyl Siding
Interior Spaces
- 3,854 Sq Ft Home
- Insulated Windows
- Great Room
Kitchen
- Electric Range
- Microwave
- Dishwasher
Flooring
- Carpet
- Ceramic Tile
- Vinyl
Bedrooms and Bathrooms
- 3 Main Level Bedrooms
Laundry
- Laundry on main level
- Electric Dryer Hookup
Basement
- Walk-Up Access
- Recreation or Family Area in Basement
Outdoor Features
- Patio
- Shed
- Storage Shed
- Outbuilding
Utilities
- Forced Air Heating and Cooling System
- Heating System Uses Gas
- Well
- Gas Water Heater
- Private Sewer
Listing and Financial Details
- Assessor Parcel Number 059-297090-00.002
Ownership History
Purchase Details
Home Financials for this Owner
Home Financials are based on the most recent Mortgage that was taken out on this home.Purchase Details
Home Financials for this Owner
Home Financials are based on the most recent Mortgage that was taken out on this home.Purchase Details
Home Financials for this Owner
Home Financials are based on the most recent Mortgage that was taken out on this home.Purchase Details
Home Financials for this Owner
Home Financials are based on the most recent Mortgage that was taken out on this home.Similar Homes in Newark, OH
Home Values in the Area
Average Home Value in this Area
Purchase History
| Date | Buyer | Sale Price | Title Company |
|---|---|---|---|
| Mcmillan Michael N | $393,000 | Chicago Title Box | |
| Gockenbach Jeffrey H | $167,000 | -- | |
| Bowman Scott A | $160,000 | -- | |
| Woody Danny R | $17,500 | -- |
Mortgage History
| Date | Status | Borrower | Loan Amount |
|---|---|---|---|
| Open | Mcmillan Michael N | $381,210 | |
| Previous Owner | Gockenbach Neva D | $165,635 | |
| Previous Owner | Gockenbach Jeffrey H | $179,500 | |
| Previous Owner | Gockenbach Jeffrey H | $133,600 | |
| Previous Owner | Bowman Scott A | $136,000 | |
| Previous Owner | Woody Danny R | $17,500 |
Property History
| Date | Event | Price | Change | Sq Ft Price |
|---|---|---|---|---|
| 08/16/2021 08/16/21 | Sold | $393,000 | +0.9% | $102 / Sq Ft |
| 06/24/2021 06/24/21 | For Sale | $389,500 | -- | $101 / Sq Ft |
Tax History Compared to Growth
Tax History
| Year | Tax Paid | Tax Assessment Tax Assessment Total Assessment is a certain percentage of the fair market value that is determined by local assessors to be the total taxable value of land and additions on the property. | Land | Improvement |
|---|---|---|---|---|
| 2024 | $6,116 | $114,380 | $26,880 | $87,500 |
| 2023 | $4,041 | $114,380 | $26,880 | $87,500 |
| 2022 | $4,003 | $102,340 | $19,110 | $83,230 |
| 2021 | $4,088 | $102,340 | $19,110 | $83,230 |
| 2020 | $3,397 | $90,200 | $19,110 | $71,090 |
| 2019 | $2,816 | $69,970 | $15,300 | $54,670 |
| 2018 | $2,830 | $0 | $0 | $0 |
| 2017 | $2,998 | $0 | $0 | $0 |
| 2016 | $3,139 | $0 | $0 | $0 |
| 2015 | $3,110 | $0 | $0 | $0 |
| 2014 | $4,242 | $0 | $0 | $0 |
| 2013 | $3,064 | $0 | $0 | $0 |
Agents Affiliated with this Home
-
Robert Panian

Seller's Agent in 2021
Robert Panian
E-Merge
(614) 800-1975
3 in this area
56 Total Sales
-
Charmin Patterson

Buyer's Agent in 2021
Charmin Patterson
Howard Hanna Real Estate Services
(740) 403-1944
60 in this area
166 Total Sales
Map
Source: Columbus and Central Ohio Regional MLS
MLS Number: 221021687
APN: 059-297090-00.002
- 566 Randy Dr NE
- 96 Darlene Dr NE
- 501 Renae Dr
- 385 Kells Ct E
- 383 Kells Ct E
- 425 Brooke Way
- 0 Stewart Rd NE
- 2910 Martinsburg Rd
- 1644 Mt Vernon Rd
- 1324 Hillview Cir W
- 1329 Hillview Cir W
- 0 Mount Vernon Rd
- 4385 Newton Rd
- 71 Northpointe Ln
- 1993 Cumberland St Unit 112
- 5402 Newton Rd NE
- 160 Oak Valley Ave
- 120 Delmar Ave Unit 40B
- 123 Blackwood Ave
- 153 Paramus Ave
- 7443 Stewart Rd NE
- 7443 Stewart Rd
- 7441 Stewart Rd
- 7521 Stewart Rd
- 7371 Stewart Rd
- 7373 Stewart Rd
- 7540 Stewart Rd
- 7365 Stewart Rd
- 675 Hazel Bark Dr Unit Lot - 13234
- 675 Hazel Bark Dr
- 7528 Stewart Rd
- 657 Creeks Edge Dr
- 1972 Sheryl Lynn Dr
- 649 Creeks Edge Dr Unit Lot - 13236
- 649 Creeks Edge Dr
- 7530 Stewart Rd
- 7217 Stewart Rd
- 664 Creeks Edge Dr
- 654 Creeks Edge Dr
- 1982 Sheryl Lynn Dr
