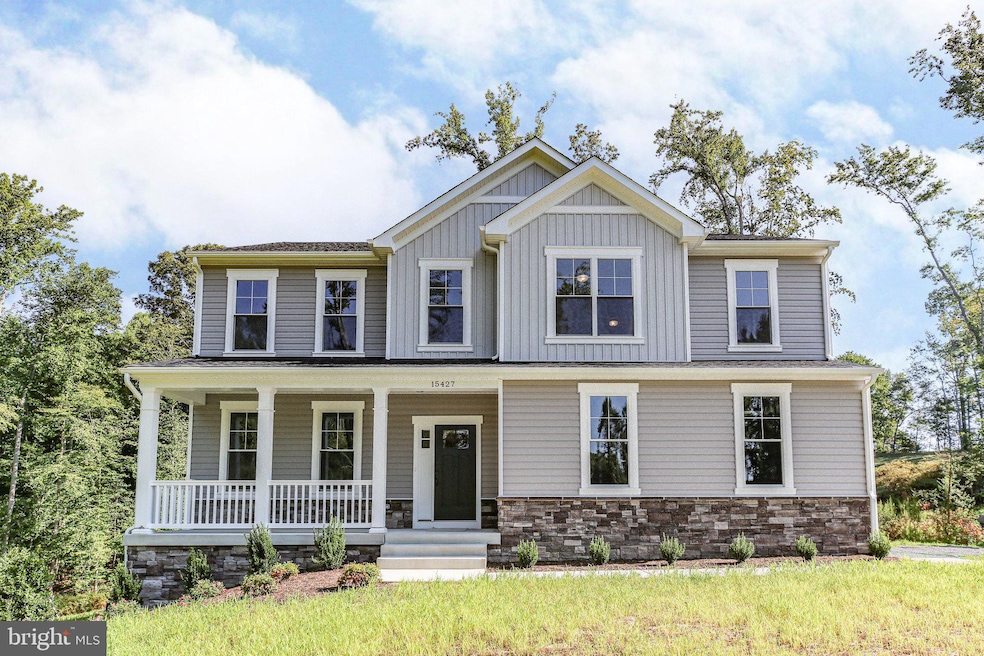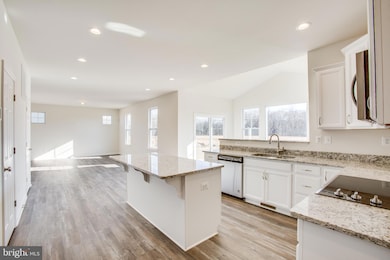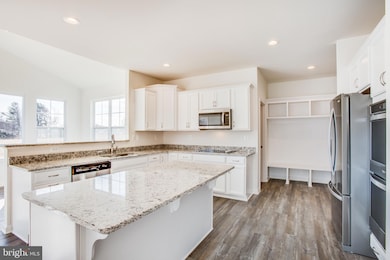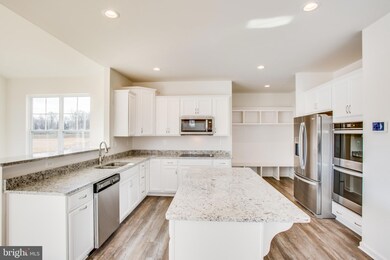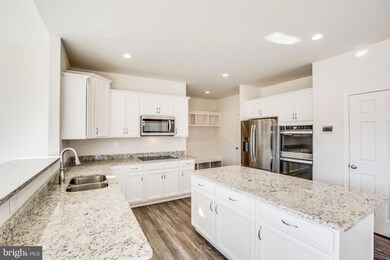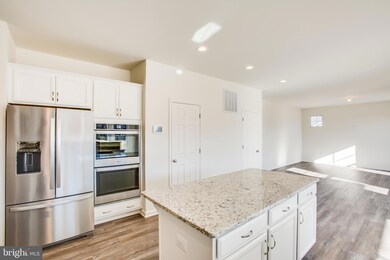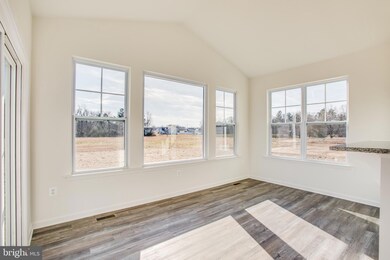
7445 Long Leaf Ln King George, VA 22485
Estimated payment $3,629/month
Total Views
3,097
4
Beds
2.5
Baths
2,576
Sq Ft
$242
Price per Sq Ft
Highlights
- New Construction
- Craftsman Architecture
- Upgraded Countertops
- Open Floorplan
- Deck
- 2 Car Attached Garage
About This Home
**4.99% INTRODUCTORY INTEREST RATE FOR VA/FHA BUYERS ** **NEW CONSTRUCTION, UNDER CONSTRUCTION** **2025 DELIVERY * * MANY UPGRADES INCLUDED AND SPECIAL PRICING IN EFFECT! THE RENDERING/PHOTOS MAY BE OF A DIFFERENT HOME AND MAY CONTAIN OPTIONS AND UPGRADES NOT INCLUDED IN THE PRICE. ELEVATION PICTURE SHOWS A SIDELOAD GARAGE, HOME HAS A FRONT LOAD GARAGE. ***INCLUDES MAINTENANCE FREE DECK ***
Home Details
Home Type
- Single Family
Est. Annual Taxes
- $476
Year Built
- Built in 2025 | New Construction
Lot Details
- 1.02 Acre Lot
- Property is in excellent condition
- Property is zoned A2
HOA Fees
- $100 Monthly HOA Fees
Parking
- 2 Car Attached Garage
- 2 Driveway Spaces
- Front Facing Garage
- Garage Door Opener
Home Design
- Craftsman Architecture
- Traditional Architecture
- Permanent Foundation
- Poured Concrete
- Architectural Shingle Roof
- Stone Siding
- Vinyl Siding
Interior Spaces
- Property has 2 Levels
- Open Floorplan
- Ceiling height of 9 feet or more
- Basement
- Walk-Up Access
- Laundry on upper level
Kitchen
- Kitchen Island
- Upgraded Countertops
Flooring
- Carpet
- Luxury Vinyl Plank Tile
Bedrooms and Bathrooms
- 4 Bedrooms
- Walk-In Closet
Utilities
- Central Air
- Heat Pump System
- Back Up Electric Heat Pump System
- 200+ Amp Service
- Well
- Electric Water Heater
- On Site Septic
Additional Features
- Energy-Efficient Appliances
- Deck
Community Details
- Built by WESTBROOKE HOMES
- Emery
Listing and Financial Details
- Assessor Parcel Number 13 3 7
Map
Create a Home Valuation Report for This Property
The Home Valuation Report is an in-depth analysis detailing your home's value as well as a comparison with similar homes in the area
Home Values in the Area
Average Home Value in this Area
Tax History
| Year | Tax Paid | Tax Assessment Tax Assessment Total Assessment is a certain percentage of the fair market value that is determined by local assessors to be the total taxable value of land and additions on the property. | Land | Improvement |
|---|---|---|---|---|
| 2024 | $476 | $70,000 | $70,000 | $0 |
| 2023 | $476 | $70,000 | $70,000 | $0 |
| 2022 | $448 | $70,000 | $70,000 | $0 |
| 2021 | $511 | $70,000 | $70,000 | $0 |
| 2020 | $490 | $70,000 | $70,000 | $0 |
| 2019 | $490 | $70,000 | $70,000 | $0 |
| 2018 | $490 | $70,000 | $70,000 | $0 |
| 2017 | $490 | $70,000 | $70,000 | $0 |
| 2016 | $476 | $70,000 | $70,000 | $0 |
Source: Public Records
Property History
| Date | Event | Price | Change | Sq Ft Price |
|---|---|---|---|---|
| 05/30/2025 05/30/25 | For Sale | $624,071 | -- | $242 / Sq Ft |
Source: Bright MLS
Mortgage History
| Date | Status | Loan Amount | Loan Type |
|---|---|---|---|
| Closed | $8,000,000 | Credit Line Revolving |
Source: Public Records
Similar Homes in King George, VA
Source: Bright MLS
MLS Number: VAKG2006506
APN: 13-3-7
Nearby Homes
- 7443 Long Leaf Ln
- 7449 Long Leaf Ln
- 8138 Lambs Creek Church Rd
- 7160 Dogwood Ln
- 0 Dogwood Ln Unit VAKG2005294
- 6259 Bobcat Ln
- 6042 Caledon Rd
- 4152 Windy Hills Ln
- 0 Fairview Dr
- 2619 Lynn Allen Rd
- 1299 Gobbler Ln
- 6180 5th St
- Lot 57 4th St
- 6134 5th St
- 3701 White Hall Rd
- LOT 117 Colfax Dr
- 9820 Worman Dr
- 6199 Curtis Cir
- 0 Bromme Cir
- 6264 Wheeler Dr
