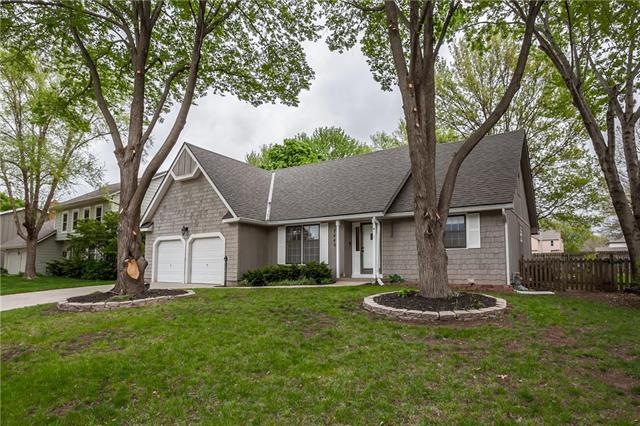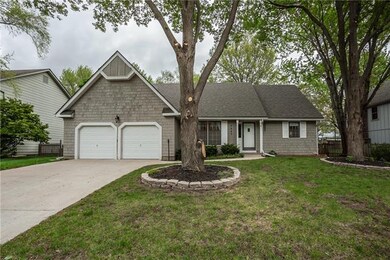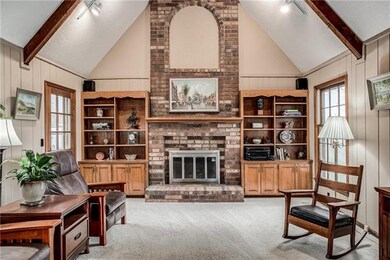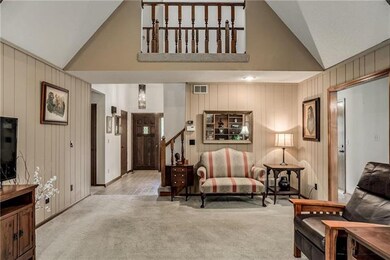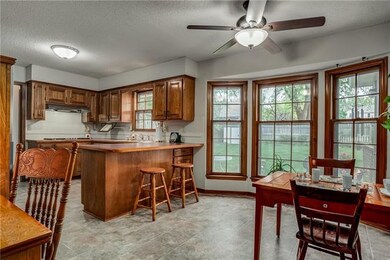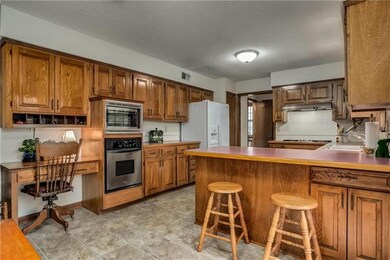
7445 Monrovia St Shawnee, KS 66216
Highlights
- Recreation Room
- Vaulted Ceiling
- Wood Flooring
- Mill Creek Elementary School Rated A
- Traditional Architecture
- Main Floor Primary Bedroom
About This Home
As of June 2020Multiple Offers Received. Final and Best Offers Due By Sunday May 3rd at Noon. Contact listing agent with any questions.
It's easy to spot the winner. You know, the home that has been well cared for (newer roof, HVAC, driveway). The one that immediately feels inviting & comfortable. Great neighborhood. Close hwy access. Back yard oasis: private, lush, mature landscaping & low maintenance patio. Mannington luxury vinyl plank flooring in basement, 1/2 bath in basement, Built in cabinets in living room, basement living area & storage areas. Over sized garage. Fresh paint/neutral paint throughout. See Virtual tour
Last Agent to Sell the Property
Compass Realty Group License #2007012868 Listed on: 05/01/2020

Home Details
Home Type
- Single Family
Est. Annual Taxes
- $4,203
Year Built
- Built in 1978
Lot Details
- 9,375 Sq Ft Lot
- Wood Fence
- Level Lot
- Many Trees
Parking
- 2 Car Attached Garage
- Front Facing Garage
Home Design
- Traditional Architecture
- Frame Construction
- Composition Roof
Interior Spaces
- Wet Bar: Vinyl, All Carpet, Built-in Features, Linoleum, Shower Over Tub, All Window Coverings, Ceiling Fan(s), Double Vanity, Walk-In Closet(s), Carpet, Wood Floor, Pantry, Cathedral/Vaulted Ceiling, Fireplace
- Built-In Features: Vinyl, All Carpet, Built-in Features, Linoleum, Shower Over Tub, All Window Coverings, Ceiling Fan(s), Double Vanity, Walk-In Closet(s), Carpet, Wood Floor, Pantry, Cathedral/Vaulted Ceiling, Fireplace
- Vaulted Ceiling
- Ceiling Fan: Vinyl, All Carpet, Built-in Features, Linoleum, Shower Over Tub, All Window Coverings, Ceiling Fan(s), Double Vanity, Walk-In Closet(s), Carpet, Wood Floor, Pantry, Cathedral/Vaulted Ceiling, Fireplace
- Skylights
- Fireplace With Gas Starter
- Shades
- Plantation Shutters
- Drapes & Rods
- Entryway
- Great Room
- Family Room Downstairs
- Living Room with Fireplace
- Formal Dining Room
- Recreation Room
- Storm Doors
- Laundry on main level
Kitchen
- Country Kitchen
- Breakfast Area or Nook
- Granite Countertops
- Laminate Countertops
Flooring
- Wood
- Wall to Wall Carpet
- Linoleum
- Laminate
- Stone
- Ceramic Tile
- Luxury Vinyl Plank Tile
- Luxury Vinyl Tile
Bedrooms and Bathrooms
- 4 Bedrooms
- Primary Bedroom on Main
- Cedar Closet: Vinyl, All Carpet, Built-in Features, Linoleum, Shower Over Tub, All Window Coverings, Ceiling Fan(s), Double Vanity, Walk-In Closet(s), Carpet, Wood Floor, Pantry, Cathedral/Vaulted Ceiling, Fireplace
- Walk-In Closet: Vinyl, All Carpet, Built-in Features, Linoleum, Shower Over Tub, All Window Coverings, Ceiling Fan(s), Double Vanity, Walk-In Closet(s), Carpet, Wood Floor, Pantry, Cathedral/Vaulted Ceiling, Fireplace
- Double Vanity
- Vinyl
Finished Basement
- Basement Fills Entire Space Under The House
- Walk-Up Access
Schools
- Shawanoe Elementary School
- Sm Northwest High School
Utilities
- Central Heating and Cooling System
- Satellite Dish
Additional Features
- Enclosed patio or porch
- City Lot
Community Details
- Westminster Pl Subdivision
Listing and Financial Details
- Assessor Parcel Number QP85900004-0023
Ownership History
Purchase Details
Purchase Details
Home Financials for this Owner
Home Financials are based on the most recent Mortgage that was taken out on this home.Purchase Details
Home Financials for this Owner
Home Financials are based on the most recent Mortgage that was taken out on this home.Similar Homes in Shawnee, KS
Home Values in the Area
Average Home Value in this Area
Purchase History
| Date | Type | Sale Price | Title Company |
|---|---|---|---|
| Warranty Deed | -- | None Listed On Document | |
| Warranty Deed | -- | Platinum Title Llc | |
| Warranty Deed | -- | Continental Title |
Mortgage History
| Date | Status | Loan Amount | Loan Type |
|---|---|---|---|
| Previous Owner | $228,800 | New Conventional | |
| Previous Owner | $208,000 | New Conventional | |
| Previous Owner | $193,500 | New Conventional |
Property History
| Date | Event | Price | Change | Sq Ft Price |
|---|---|---|---|---|
| 06/15/2020 06/15/20 | Sold | -- | -- | -- |
| 05/05/2020 05/05/20 | Price Changed | $283,000 | +4.9% | $104 / Sq Ft |
| 05/03/2020 05/03/20 | Pending | -- | -- | -- |
| 05/01/2020 05/01/20 | For Sale | $269,900 | +27.0% | $99 / Sq Ft |
| 05/29/2014 05/29/14 | Sold | -- | -- | -- |
| 04/28/2014 04/28/14 | Pending | -- | -- | -- |
| 04/24/2014 04/24/14 | For Sale | $212,500 | -- | $79 / Sq Ft |
Tax History Compared to Growth
Tax History
| Year | Tax Paid | Tax Assessment Tax Assessment Total Assessment is a certain percentage of the fair market value that is determined by local assessors to be the total taxable value of land and additions on the property. | Land | Improvement |
|---|---|---|---|---|
| 2024 | $4,203 | $39,721 | $7,186 | $32,535 |
| 2023 | $4,284 | $39,951 | $7,186 | $32,765 |
| 2022 | $3,582 | $33,304 | $6,243 | $27,061 |
| 2021 | $3,780 | $32,970 | $5,676 | $27,294 |
| 2020 | $3,434 | $29,544 | $5,157 | $24,387 |
| 2019 | $3,341 | $28,727 | $4,699 | $24,028 |
| 2018 | $3,497 | $29,969 | $4,699 | $25,270 |
| 2017 | $3,355 | $28,302 | $4,086 | $24,216 |
| 2016 | $3,087 | $25,691 | $4,086 | $21,605 |
| 2015 | $2,862 | $24,725 | $4,086 | $20,639 |
| 2013 | -- | $20,148 | $4,086 | $16,062 |
Agents Affiliated with this Home
-
Lauren Hruby

Seller's Agent in 2020
Lauren Hruby
Compass Realty Group
(816) 529-6174
4 in this area
103 Total Sales
-
Veronica Morris
V
Buyer's Agent in 2020
Veronica Morris
Keller Williams Realty Partners Inc.
(816) 582-1724
12 in this area
195 Total Sales
-
Sandra Drown

Seller's Agent in 2014
Sandra Drown
ReeceNichols- Leawood Town Center
(913) 345-0700
25 Total Sales
-
Rob Ellerman

Seller Co-Listing Agent in 2014
Rob Ellerman
ReeceNichols - Lees Summit
(816) 304-4434
98 in this area
5,204 Total Sales
Map
Source: Heartland MLS
MLS Number: 2217029
APN: QP85900004-0023
- 7414 Halsey St
- 7518 Long St
- 7541 Westgate St
- 7134 Caenen Ave
- 11922 W 72nd St
- 7143 Westgate St
- 7118 Westgate St
- 7030 Caenen Ave
- 12811 W 71st St
- 7914 Colony Ln
- 7107 Garnett St
- 7816 Garnett St
- 7710 Noland Rd
- 7115 Richards Dr
- 13100 W 72nd St
- 7833 Garnett St
- 12913 W 78th St
- 7908 Rosehill Rd
- 7009 Gillette St
- 6904 Long Ave
