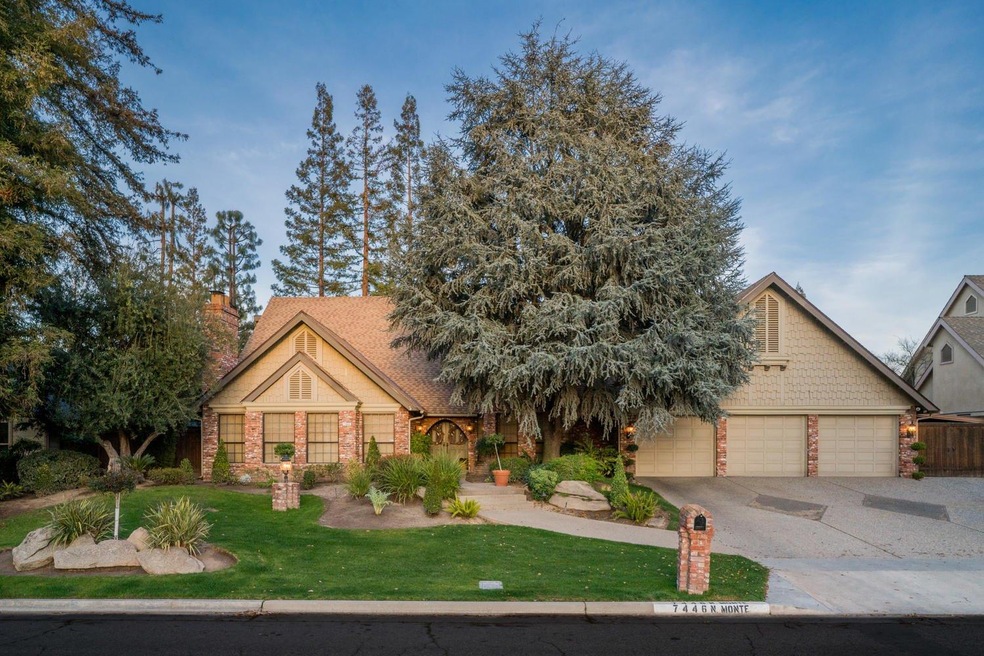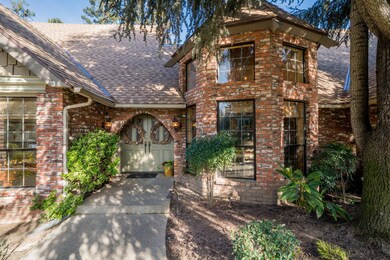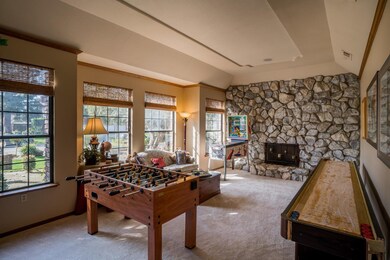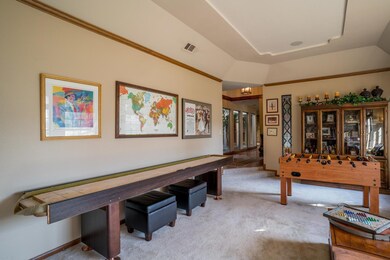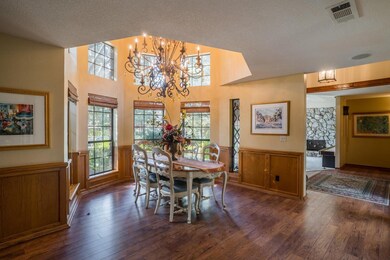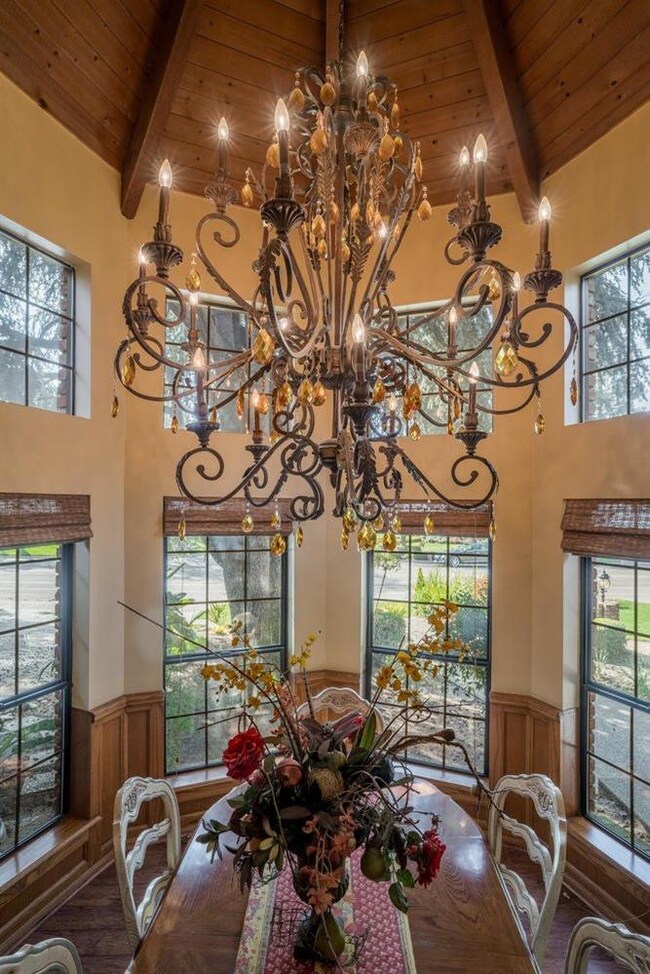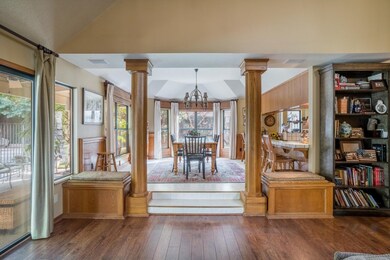
7446 N Monte Ave Fresno, CA 93711
Van Ness Extension NeighborhoodEstimated Value: $963,422 - $1,046,000
Highlights
- Pebble Pool Finish
- Tudor Architecture
- Mature Landscaping
- RV or Boat Parking
- 2 Fireplaces
- Covered patio or porch
About This Home
As of April 2018Fabulous Single Level Jesse Hill built Home in prime Royal Coach Estates in NW Fresno! Beautiful Mannington Plank floors in the entry, Dining Room, Family Room & connecting hallways. Oversized formal Living Room with rock fireplace. Brick fireplace in the spacious Family Room with Bar area. Gourmet kitchen w/stainless appliances, center island & walk-in pantry is open to the breakfast nook w/long breakfast bar. Mark Lewis designed atrium w/fountain framed by metal lattice arbor is enjoyed from the Dining and Family Rooms! Generous sized Master Suite 2/dual vanities. Professionally painted exterior showcases the gorgeous brick, wood siding & 2 year new comp shingle roof. The Mark Lewis designed backyard is perfect for summer entertaining with a large fenced freeform pebble tec pool & spa, covered patio, extensive concrete outdoor dining area with stunning arbor, fountain, concrete on both sides of house. 3-Car Garage with a work bench closet + extra gated area for the toys & storage!
Last Agent to Sell the Property
London Properties, Ltd. License #00715115 Listed on: 03/07/2018

Home Details
Home Type
- Single Family
Est. Annual Taxes
- $9,034
Year Built
- Built in 1982
Lot Details
- 0.3 Acre Lot
- Lot Dimensions are 105x125
- Mature Landscaping
- Front and Back Yard Sprinklers
- Property is zoned RS4
Home Design
- Tudor Architecture
- Brick Exterior Construction
- Concrete Foundation
- Composition Roof
Interior Spaces
- 3,420 Sq Ft Home
- 1-Story Property
- 2 Fireplaces
- Fireplace Features Masonry
- Double Pane Windows
- Family Room
- Formal Dining Room
- Security System Leased
Kitchen
- Eat-In Kitchen
- Breakfast Bar
- Dishwasher
- Trash Compactor
- Disposal
Flooring
- Carpet
- Vinyl
Bedrooms and Bathrooms
- 4 Bedrooms
- 3 Bathrooms
- Bathtub with Shower
Laundry
- Laundry in Utility Room
- Gas Dryer Hookup
Parking
- Automatic Garage Door Opener
- RV or Boat Parking
Pool
- Pebble Pool Finish
- In Ground Pool
- Fence Around Pool
Additional Features
- Covered patio or porch
- Central Heating and Cooling System
Ownership History
Purchase Details
Home Financials for this Owner
Home Financials are based on the most recent Mortgage that was taken out on this home.Purchase Details
Purchase Details
Home Financials for this Owner
Home Financials are based on the most recent Mortgage that was taken out on this home.Purchase Details
Home Financials for this Owner
Home Financials are based on the most recent Mortgage that was taken out on this home.Similar Homes in Fresno, CA
Home Values in the Area
Average Home Value in this Area
Purchase History
| Date | Buyer | Sale Price | Title Company |
|---|---|---|---|
| Royal Coach Properties Llc | $650,000 | Chicago Title Company | |
| Hume Karen | -- | None Available | |
| Hume William | $395,000 | Financial Title Company | |
| Peleg Gil S | $325,000 | Financial Title Company |
Mortgage History
| Date | Status | Borrower | Loan Amount |
|---|---|---|---|
| Previous Owner | Hume William | $295,091 | |
| Previous Owner | Hume William | $173,000 | |
| Previous Owner | Hume William | $407,000 | |
| Previous Owner | Hume William | $241,850 | |
| Previous Owner | Hume William | $302,000 | |
| Previous Owner | Hume William | $300,700 | |
| Previous Owner | Peleg Gil S | $275,000 |
Property History
| Date | Event | Price | Change | Sq Ft Price |
|---|---|---|---|---|
| 04/10/2018 04/10/18 | Sold | $650,000 | 0.0% | $190 / Sq Ft |
| 03/10/2018 03/10/18 | Pending | -- | -- | -- |
| 03/07/2018 03/07/18 | For Sale | $650,000 | -- | $190 / Sq Ft |
Tax History Compared to Growth
Tax History
| Year | Tax Paid | Tax Assessment Tax Assessment Total Assessment is a certain percentage of the fair market value that is determined by local assessors to be the total taxable value of land and additions on the property. | Land | Improvement |
|---|---|---|---|---|
| 2023 | $9,034 | $710,866 | $218,727 | $492,139 |
| 2022 | $8,910 | $696,929 | $214,439 | $482,490 |
| 2021 | $8,665 | $683,265 | $210,235 | $473,030 |
| 2020 | $8,628 | $676,260 | $208,080 | $468,180 |
| 2019 | $8,294 | $663,000 | $204,000 | $459,000 |
| 2018 | $6,320 | $562,423 | $147,259 | $415,164 |
| 2017 | $12,808 | $502,782 | $138,738 | $364,044 |
| 2016 | $6,001 | $492,924 | $136,018 | $356,906 |
| 2015 | $5,908 | $485,520 | $133,975 | $351,545 |
| 2014 | $5,794 | $476,010 | $131,351 | $344,659 |
Agents Affiliated with this Home
-
Debra Henes

Seller's Agent in 2018
Debra Henes
London Properties, Ltd.
(559) 284-4449
19 in this area
113 Total Sales
-
Tiffany Henes
T
Seller Co-Listing Agent in 2018
Tiffany Henes
London Properties, Ltd.
(559) 301-6071
15 in this area
79 Total Sales
Map
Source: Fresno MLS
MLS Number: 498454
APN: 500-340-19S
- 2727 W Bluff Ave Unit 136
- 3210 W Pasa Tiempo Ave
- 3215 W La Costa Ave
- 3231 W Chennault Ave
- 7621 N Laguna Vista Ave
- 2722 W Fir Ave
- 3242 W Anthem Dr
- 2589 W Lake van Ness Cir
- 7560 N Charles Ave Unit C
- 7310 N Van Ness Blvd
- 3520 W Buena Vista Ave
- 2352 W Loma Linda Ave
- 2827 W Compton Ct
- 2964 W Canterbury Ct
- 6784 N Valentine Ave
- 2895 W Kensington Ln
- 6779 N Woodson Ave
- 2806 W Kensington Ln
- 7266 N Sequoia Ave
- 2571 W Magill Ave
- 7446 N Monte Ave
- 7462 N Monte Ave
- 7434 N Monte Ave
- 2780 W Athens Ave
- 2779 W Athens Ave
- 7459 N Monte Ave
- 7433 N Monte Ave
- 2809 W Bedford Ave
- 7416 N Monte Ave
- 2776 W Athens Ave
- 2791 W Bedford Ave
- 2775 W Athens Ave
- 2788 W Alluvial Ave
- 7477 N Monte Ave
- 7415 N Monte Ave
- 2777 W Bedford Ave
- 2772 W Alluvial Ave
- 2847 W Athens Ave
- 2856 W Athens Ave
- 2764 W Athens Ave
