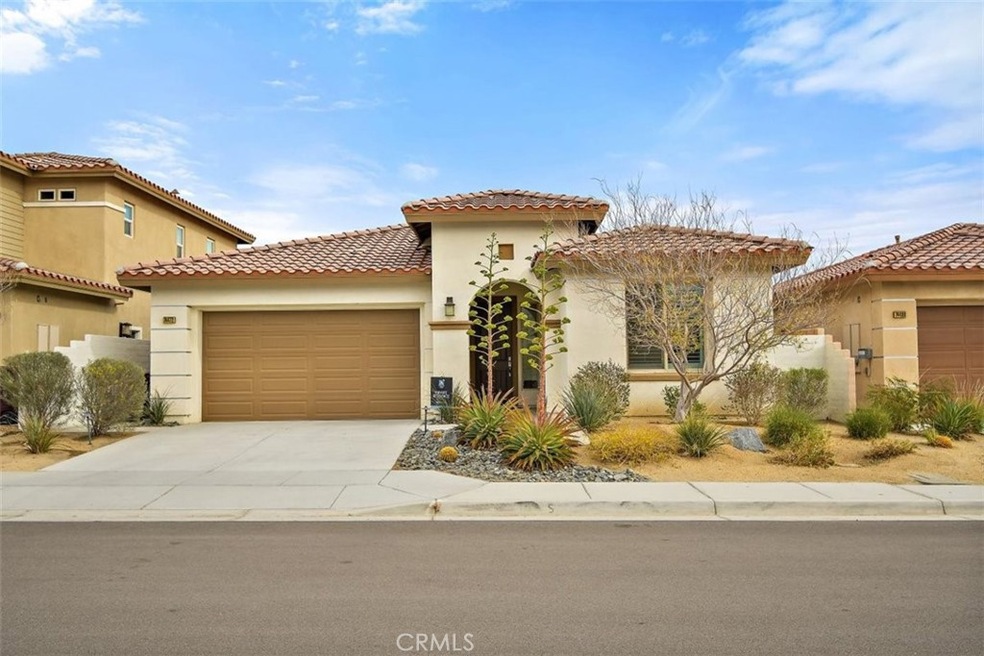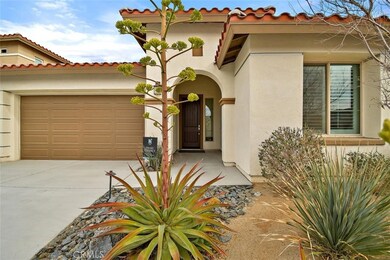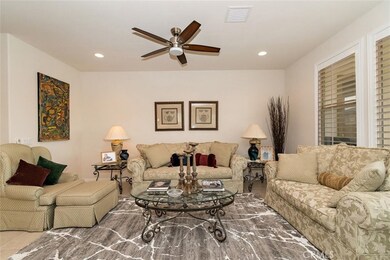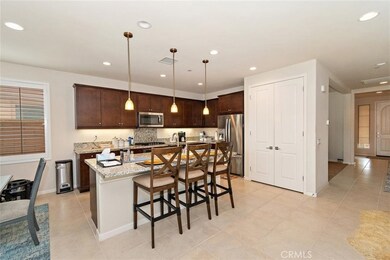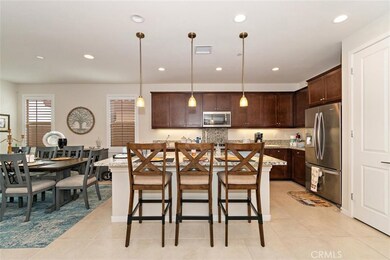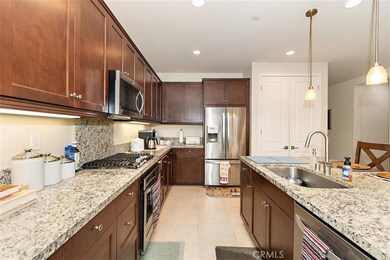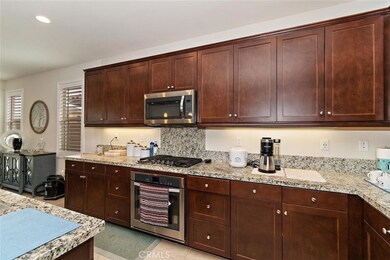
74472 Xander Ct Palm Desert, CA 92211
Estimated Value: $704,427 - $764,000
Highlights
- Fitness Center
- Open Floorplan
- Den
- In Ground Pool
- Granite Countertops
- 2 Car Attached Garage
About This Home
As of April 2022Welcome to contemporary & sophisticated elegance. Wake up to the mountain views and plenty of space with this amazing open floor plan. Spacious 3 bedrooms and 3 bathrooms with the master bathroom having a walk-in shower. A den that can be used as an office or 4th bedroom. The kitchen is filled with beautiful appliances and the custom lighting seals the deal. With 74472 Xander being right in the heart of the community pool, gym, and BBQ area there’s no need to search anymore for the perfect home, you’ve already found it!
Last Agent to Sell the Property
Quartz Realty Inc License #01346711 Listed on: 02/01/2022
Home Details
Home Type
- Single Family
Est. Annual Taxes
- $9,894
Year Built
- Built in 2018
Lot Details
- 4,792 Sq Ft Lot
- Brick Fence
- Drip System Landscaping
- Sprinkler System
HOA Fees
- $158 Monthly HOA Fees
Parking
- 2 Car Attached Garage
- Parking Available
Home Design
- Tile Roof
Interior Spaces
- 2,026 Sq Ft Home
- 1-Story Property
- Open Floorplan
- Living Room
- Den
- Laundry Room
Kitchen
- Eat-In Kitchen
- Breakfast Bar
- Dishwasher
- Granite Countertops
- Disposal
Flooring
- Carpet
- Tile
Bedrooms and Bathrooms
- 3 Main Level Bedrooms
- Walk-In Closet
- 3 Full Bathrooms
Additional Features
- In Ground Pool
- Suburban Location
- Central Heating and Cooling System
Listing and Financial Details
- Tax Lot 38
- Tax Tract Number 367
- Assessor Parcel Number 694480004
- $507 per year additional tax assessments
Community Details
Overview
- Genesis HOA, Phone Number (760) 325-9500
- Personalized Property HOA
Recreation
- Fitness Center
- Community Pool
Additional Features
- Community Barbecue Grill
- Controlled Access
Ownership History
Purchase Details
Purchase Details
Home Financials for this Owner
Home Financials are based on the most recent Mortgage that was taken out on this home.Purchase Details
Similar Homes in Palm Desert, CA
Home Values in the Area
Average Home Value in this Area
Purchase History
| Date | Buyer | Sale Price | Title Company |
|---|---|---|---|
| Chan-Mendoza Family Living Trust | -- | None Listed On Document | |
| Mendoza Romeo | $590,000 | Chicago Title Company | |
| Porras Martin O | $452,000 | First American Title Company |
Mortgage History
| Date | Status | Borrower | Loan Amount |
|---|---|---|---|
| Previous Owner | Mendoza Romeo | $548,250 | |
| Previous Owner | Palm Ventures Pa 1 Llc | $4,700,000 |
Property History
| Date | Event | Price | Change | Sq Ft Price |
|---|---|---|---|---|
| 04/22/2022 04/22/22 | Sold | $700,000 | -6.0% | $346 / Sq Ft |
| 03/23/2022 03/23/22 | Pending | -- | -- | -- |
| 02/07/2022 02/07/22 | Price Changed | $745,000 | -1.5% | $368 / Sq Ft |
| 02/01/2022 02/01/22 | For Sale | $756,000 | -- | $373 / Sq Ft |
Tax History Compared to Growth
Tax History
| Year | Tax Paid | Tax Assessment Tax Assessment Total Assessment is a certain percentage of the fair market value that is determined by local assessors to be the total taxable value of land and additions on the property. | Land | Improvement |
|---|---|---|---|---|
| 2023 | $9,894 | $714,000 | $89,250 | $624,750 |
| 2022 | $8,402 | $601,800 | $89,250 | $512,550 |
| 2021 | $5,024 | $353,456 | $58,688 | $294,768 |
| 2020 | $4,768 | $349,833 | $58,087 | $291,746 |
| 2019 | $4,686 | $342,975 | $56,949 | $286,026 |
| 2018 | $954 | $36,551 | $36,551 | $0 |
| 2017 | $497 | $35,835 | $35,835 | $0 |
| 2016 | $483 | $35,133 | $35,133 | $0 |
Agents Affiliated with this Home
-
June Estell

Seller's Agent in 2022
June Estell
Quartz Realty Inc
(714) 454-7350
6 Total Sales
-
Karista Smith

Buyer's Agent in 2022
Karista Smith
California Lifestyle Realty
(760) 641-6895
60 Total Sales
Map
Source: California Regional Multiple Listing Service (CRMLS)
MLS Number: PW22020345
APN: 694-480-004
- 35551 Luna Ct
- 74402 Xavier Ct
- 74388 Xavier Ct
- 74397 Zeppelin Dr
- 74350 Millennia Way
- 74338 Millennia Way
- 74425 Zeppelin Dr
- 35450 Core Dr
- 35555 Core Dr
- 74246 Storke Dr
- 74249 Storke Dr
- 74174 Storke Dr
- 73676 Raphael Dr
- 73665 Raphael Dr
- 73679 Raphael Dr
- 35659 Mccarthy St
- 35978 Bertain Dr
- 73861 Da Vinci Ct
- 74248 Dexter St
- 36002 Bertain Dr
- 74472 Xander Ct
- 74458 Xander Ct
- 74458 Santa Rosa Ct
- 74486 Xander Ct
- 74500 Xander Ct
- 74444 Xander Ct
- 74403 Millennia Way
- 74399 Millennia Way
- 35544 Luna Ct
- 74430 Xander Ct
- 74514 Xander Ct
- 74407 Millennia Way
- 74419 Millennia Way
- 74411 Millennia Way
- 74395 Millennia Way
- 74528 Xander Ct
- 35558 Luna Ct
- 74423 Xander Ct
- 74423 Melanie Place
- 74423 Millennia Way
