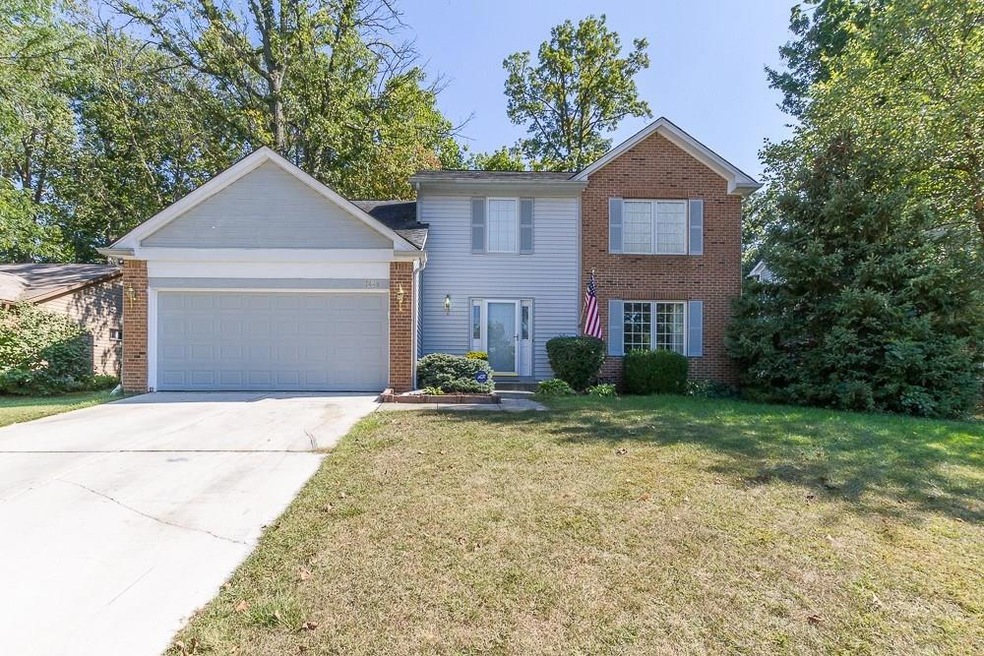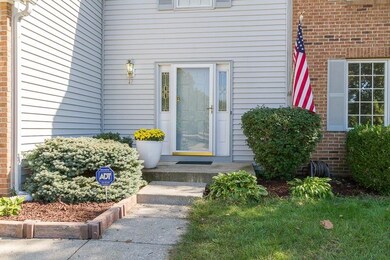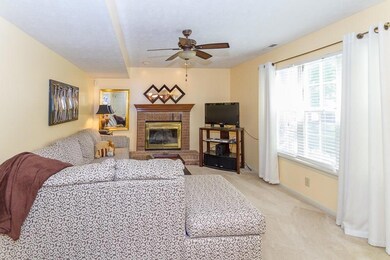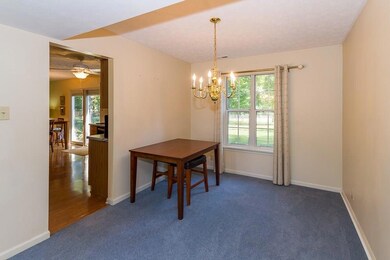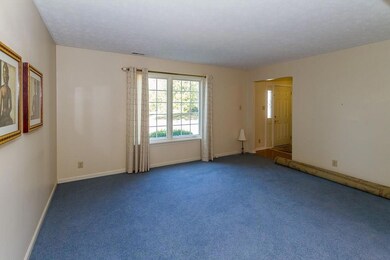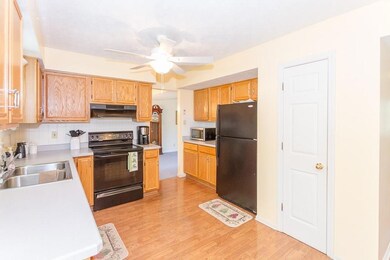
7449 Lippincott Way Indianapolis, IN 46268
Augusta NeighborhoodHighlights
- Updated Kitchen
- Deck
- Formal Dining Room
- Mature Trees
- Separate Formal Living Room
- Thermal Windows
About This Home
As of September 2020Wonderful 2 story home w/finished partial basement. Recent landscaping, neutral paint & carpet. Kit has recent laminate floors, hardware & light fixtures, convection oven, Pella doors. 30x12 deck in back. Picturesque fenced yard w/mature trees! Light & bright family room w/wood burning fireplace. Master suite features cathedral ceilings, walk-in custom closet, Jacuzzi & dbl sinks. 24x23 bsmt rec rm w/bar & ceramic tile floor. High efficiency gas furnace.
Last Agent to Sell the Property
Fran Lazerov
Dropped Members Brokerage Email: flazerov@talktotucker.com Listed on: 08/10/2015
Last Buyer's Agent
Michelle Latney
eXp Realty, LLC
Home Details
Home Type
- Single Family
Est. Annual Taxes
- $1,522
Year Built
- Built in 1990
Lot Details
- 0.27 Acre Lot
- Mature Trees
- Wooded Lot
Parking
- 2 Car Attached Garage
- Garage Door Opener
Home Design
- Brick Exterior Construction
- Vinyl Siding
- Concrete Perimeter Foundation
Interior Spaces
- 2-Story Property
- Woodwork
- Paddle Fans
- Thermal Windows
- Family Room with Fireplace
- Separate Formal Living Room
- Formal Dining Room
- Pull Down Stairs to Attic
- Security System Owned
Kitchen
- Updated Kitchen
- Eat-In Kitchen
- Electric Oven
- Dishwasher
- Disposal
Bedrooms and Bathrooms
- 4 Bedrooms
- Dual Vanity Sinks in Primary Bathroom
Finished Basement
- Sump Pump with Backup
- Laundry in Basement
Outdoor Features
- Deck
- Patio
- Shed
Utilities
- Forced Air Heating System
- Heating System Uses Gas
- Gas Water Heater
Community Details
- Property has a Home Owners Association
- Crooked Creek Heights Subdivision
Listing and Financial Details
- Legal Lot and Block 686 / 12
- Assessor Parcel Number 490330121014000600
Ownership History
Purchase Details
Home Financials for this Owner
Home Financials are based on the most recent Mortgage that was taken out on this home.Purchase Details
Home Financials for this Owner
Home Financials are based on the most recent Mortgage that was taken out on this home.Purchase Details
Home Financials for this Owner
Home Financials are based on the most recent Mortgage that was taken out on this home.Similar Homes in Indianapolis, IN
Home Values in the Area
Average Home Value in this Area
Purchase History
| Date | Type | Sale Price | Title Company |
|---|---|---|---|
| Warranty Deed | $225,000 | Chicago Title | |
| Warranty Deed | -- | None Available | |
| Warranty Deed | -- | Chicago Title Masters |
Mortgage History
| Date | Status | Loan Amount | Loan Type |
|---|---|---|---|
| Open | $35,000 | New Conventional | |
| Open | $218,250 | New Conventional | |
| Closed | $218,250 | New Conventional | |
| Previous Owner | $170,601 | FHA | |
| Previous Owner | $169,883 | Unknown | |
| Previous Owner | $167,373 | FHA | |
| Previous Owner | $96,000 | Unknown |
Property History
| Date | Event | Price | Change | Sq Ft Price |
|---|---|---|---|---|
| 09/25/2020 09/25/20 | Sold | $225,000 | +0.4% | $92 / Sq Ft |
| 08/03/2020 08/03/20 | Pending | -- | -- | -- |
| 07/30/2020 07/30/20 | For Sale | $224,000 | +28.9% | $92 / Sq Ft |
| 05/01/2016 05/01/16 | Off Market | $173,750 | -- | -- |
| 01/29/2016 01/29/16 | Sold | $173,750 | 0.0% | $89 / Sq Ft |
| 01/06/2016 01/06/16 | Off Market | $173,750 | -- | -- |
| 08/10/2015 08/10/15 | For Sale | $179,900 | -- | $92 / Sq Ft |
Tax History Compared to Growth
Tax History
| Year | Tax Paid | Tax Assessment Tax Assessment Total Assessment is a certain percentage of the fair market value that is determined by local assessors to be the total taxable value of land and additions on the property. | Land | Improvement |
|---|---|---|---|---|
| 2024 | $3,363 | $347,600 | $38,900 | $308,700 |
| 2023 | $3,363 | $327,400 | $38,900 | $288,500 |
| 2022 | $3,054 | $308,800 | $38,900 | $269,900 |
| 2021 | $2,487 | $240,100 | $19,600 | $220,500 |
| 2020 | $2,144 | $206,000 | $19,600 | $186,400 |
| 2019 | $1,981 | $189,900 | $19,600 | $170,300 |
| 2018 | $1,858 | $177,800 | $19,600 | $158,200 |
| 2017 | $1,713 | $163,600 | $19,600 | $144,000 |
| 2016 | $1,671 | $159,600 | $19,600 | $140,000 |
| 2014 | $1,522 | $152,200 | $19,600 | $132,600 |
| 2013 | $1,515 | $146,800 | $19,600 | $127,200 |
Agents Affiliated with this Home
-
Myra Lillard

Seller's Agent in 2020
Myra Lillard
Home Guide Realty Services
1 in this area
6 Total Sales
-

Buyer's Agent in 2020
Christie Snapp
@properties
(317) 902-2989
2 in this area
172 Total Sales
-
F
Seller's Agent in 2016
Fran Lazerov
Dropped Members
-
M
Buyer's Agent in 2016
Michelle Latney
eXp Realty, LLC
Map
Source: MIBOR Broker Listing Cooperative®
MLS Number: 21369908
APN: 49-03-30-121-014.000-600
- 7531 Bancaster Dr
- 7249 Tappan Dr
- 7670 Lippincott Way
- 7168 Camwell Dr
- 7460 Manor Lake Ln
- 7512 Manor Lake Ln
- 4105 Ashton View Ln
- 4103 Caddy Way
- 7431 Stillness Dr
- 4322 Par Dr
- 7716 Michigan Rd
- 7802 Garnet Ave
- 7814 Crooked Meadows Dr
- 4417 Barharbor Ct
- 7854 Crooked Meadows Dr
- 7931 Guion Rd
- 7124 Purdy St
- 4511 Hunt Master Ct
- 4050 Westover Dr
- 4528 Hunt Master Ct
